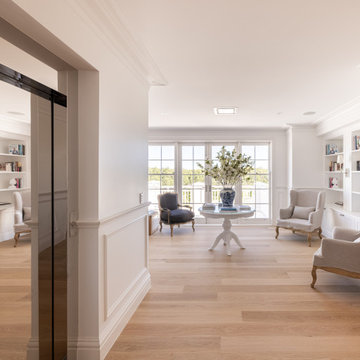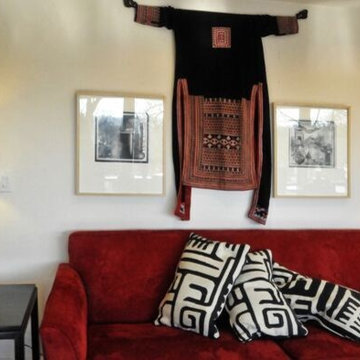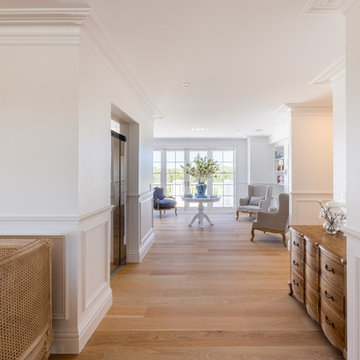ラグジュアリーなベージュの、黄色いリビング (両方向型暖炉、ライブラリー) の写真
絞り込み:
資材コスト
並び替え:今日の人気順
写真 1〜3 枚目(全 3 枚)

The Estate by Build Prestige Homes is a grand acreage property featuring a magnificent, impressively built main residence, pool house, guest house and tennis pavilion all custom designed and quality constructed by Build Prestige Homes, specifically for our wonderful client.
Set on 14 acres of private countryside, the result is an impressive, palatial, classic American style estate that is expansive in space, rich in detailing and features glamourous, traditional interior fittings. All of the finishes, selections, features and design detail was specified and carefully selected by Build Prestige Homes in consultation with our client to curate a timeless, relaxed elegance throughout this home and property.
This open plan living, dining, kitchen area features expansive natural light pouring through timber joinery with traditional glazing bar detail, natural solid oak timber flooring a double sided fireplace (shared with the TV room).

Quintessential mid-century architecture, open floor plan, double sided fireplace, natural wood trim, eclectic art and furnishings.
Photo by David Stewart, Ad Cat Media

The Estate by Build Prestige Homes is a grand acreage property featuring a magnificent, impressively built main residence, pool house, guest house and tennis pavilion all custom designed and quality constructed by Build Prestige Homes, specifically for our wonderful client.
Set on 14 acres of private countryside, the result is an impressive, palatial, classic American style estate that is expansive in space, rich in detailing and features glamourous, traditional interior fittings. All of the finishes, selections, features and design detail was specified and carefully selected by Build Prestige Homes in consultation with our client to curate a timeless, relaxed elegance throughout this home and property.
This open plan living, dining, kitchen area features expansive natural light pouring through timber joinery with traditional glazing bar detail, natural solid oak timber flooring a double sided fireplace (shared with the TV room).
ラグジュアリーなベージュの、黄色いリビング (両方向型暖炉、ライブラリー) の写真
1