小さな家事室 (木材カウンター、クッションフロア) の写真
絞り込み:
資材コスト
並び替え:今日の人気順
写真 1〜20 枚目(全 20 枚)
1/5
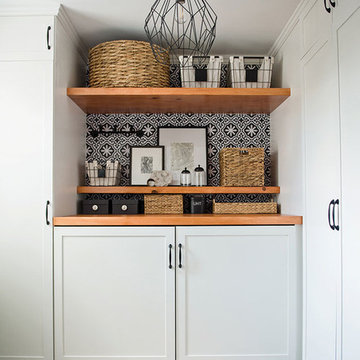
他の地域にある小さなカントリー風のおしゃれな家事室 (コの字型、シェーカースタイル扉のキャビネット、白いキャビネット、木材カウンター、白い壁、クッションフロア、左右配置の洗濯機・乾燥機、グレーの床、茶色いキッチンカウンター) の写真
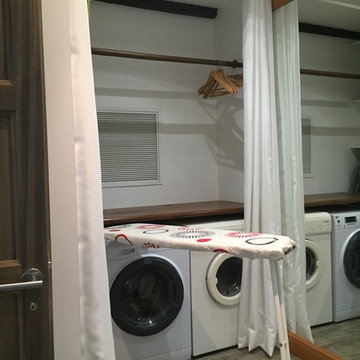
Céline BRISSAIRE
アンジェにある小さなコンテンポラリースタイルのおしゃれな家事室 (ll型、白いキャビネット、木材カウンター、白い壁、クッションフロア、左右配置の洗濯機・乾燥機) の写真
アンジェにある小さなコンテンポラリースタイルのおしゃれな家事室 (ll型、白いキャビネット、木材カウンター、白い壁、クッションフロア、左右配置の洗濯機・乾燥機) の写真
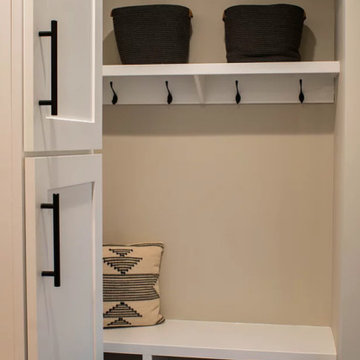
The new laundry room had it's own space and was now relocated to where you enter from the garage, making this a multi-use space. We added in a locker unit, folding station, and a charging station for vacuums, etc.
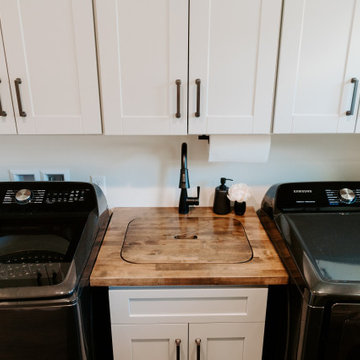
Utilizing a small space to create a laundry room that doubled as a hand washing space for grandkids was important to our clients. A custom butcherblock countertop with a sink insert was created to give these homeowners a place to do laundry, fold clothes and wash hands and even rinse boots!
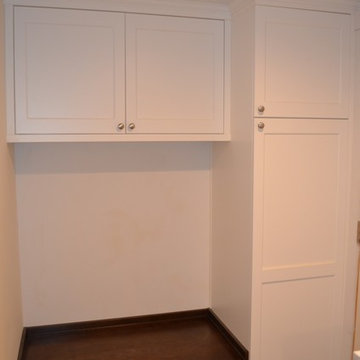
Previously the utility room or laundry room was about half the current size. There was a storage space that was only accessible from the outside. Having combined those spaces and moving the old exterior door to this area meant we had the perfect space for entry storage. This serves as a place for keeping shoes, outerwear and even the daily cleaning supplies. I bet you wouldn't even guess this floor was vinyl and not tile!
Coast to Coast Design, LLC
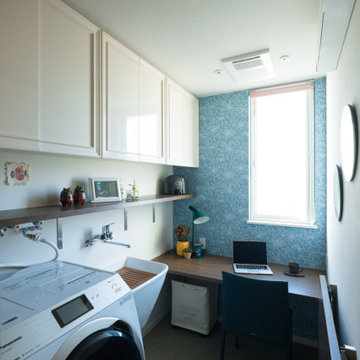
東京23区にある小さな北欧スタイルのおしゃれな家事室 (I型、スロップシンク、落し込みパネル扉のキャビネット、白いキャビネット、木材カウンター、青い壁、クッションフロア、左右配置の洗濯機・乾燥機、グレーの床、茶色いキッチンカウンター) の写真
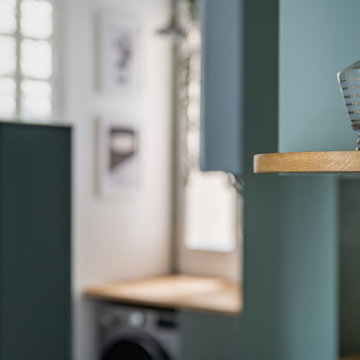
Détails bois
パリにあるお手頃価格の小さなモダンスタイルのおしゃれな家事室 (アンダーカウンターシンク、フラットパネル扉のキャビネット、緑のキャビネット、木材カウンター、ベージュキッチンパネル、セラミックタイルのキッチンパネル、白い壁、クッションフロア、ピンクの床、茶色いキッチンカウンター) の写真
パリにあるお手頃価格の小さなモダンスタイルのおしゃれな家事室 (アンダーカウンターシンク、フラットパネル扉のキャビネット、緑のキャビネット、木材カウンター、ベージュキッチンパネル、セラミックタイルのキッチンパネル、白い壁、クッションフロア、ピンクの床、茶色いキッチンカウンター) の写真
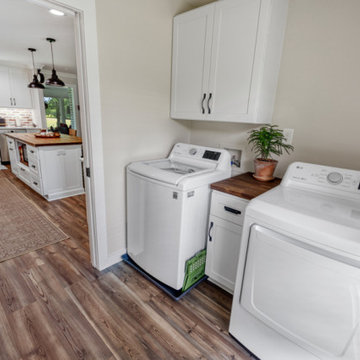
アトランタにあるお手頃価格の小さなカントリー風のおしゃれな家事室 (I型、シェーカースタイル扉のキャビネット、白いキャビネット、木材カウンター、ベージュの壁、クッションフロア、左右配置の洗濯機・乾燥機、茶色い床、茶色いキッチンカウンター) の写真
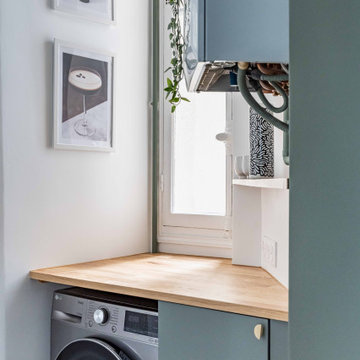
Coin buanderie dans le fond de cette cuisine aux 1000 recoins
パリにあるお手頃価格の小さなモダンスタイルのおしゃれな家事室 (アンダーカウンターシンク、フラットパネル扉のキャビネット、緑のキャビネット、木材カウンター、ベージュキッチンパネル、セラミックタイルのキッチンパネル、白い壁、クッションフロア、ピンクの床、茶色いキッチンカウンター) の写真
パリにあるお手頃価格の小さなモダンスタイルのおしゃれな家事室 (アンダーカウンターシンク、フラットパネル扉のキャビネット、緑のキャビネット、木材カウンター、ベージュキッチンパネル、セラミックタイルのキッチンパネル、白い壁、クッションフロア、ピンクの床、茶色いキッチンカウンター) の写真
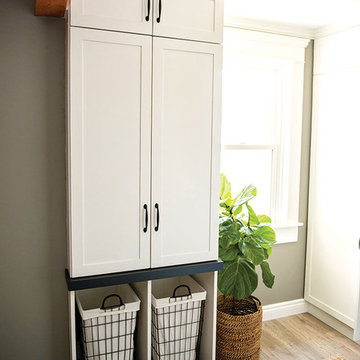
他の地域にある小さなカントリー風のおしゃれな家事室 (コの字型、シェーカースタイル扉のキャビネット、白いキャビネット、木材カウンター、白い壁、クッションフロア、左右配置の洗濯機・乾燥機、グレーの床、茶色いキッチンカウンター) の写真
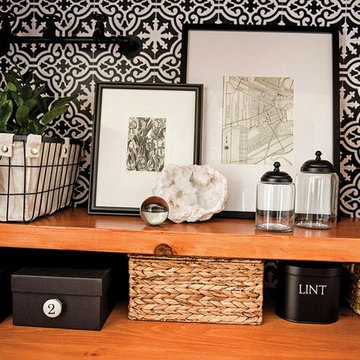
他の地域にある小さなカントリー風のおしゃれな家事室 (コの字型、シェーカースタイル扉のキャビネット、白いキャビネット、木材カウンター、白い壁、クッションフロア、左右配置の洗濯機・乾燥機、グレーの床、茶色いキッチンカウンター) の写真

他の地域にある小さなカントリー風のおしゃれな家事室 (コの字型、シェーカースタイル扉のキャビネット、白いキャビネット、木材カウンター、白い壁、クッションフロア、左右配置の洗濯機・乾燥機、グレーの床、茶色いキッチンカウンター) の写真
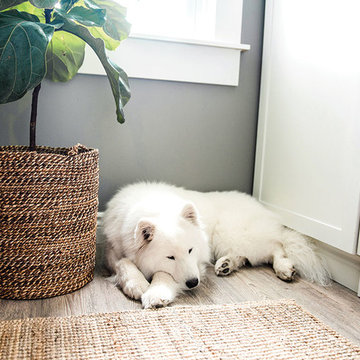
他の地域にある小さなカントリー風のおしゃれな家事室 (コの字型、シェーカースタイル扉のキャビネット、白いキャビネット、木材カウンター、白い壁、クッションフロア、左右配置の洗濯機・乾燥機、グレーの床、茶色いキッチンカウンター) の写真
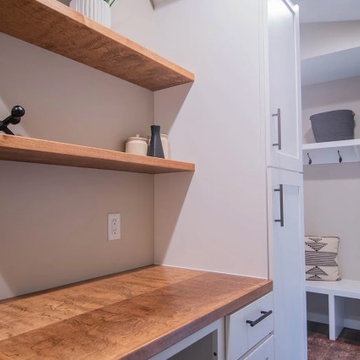
The new laundry room had it's own space and was now relocated to where you enter from the garage, making this a multi-use space. We added in a locker unit, folding station, and a charging station for vacuums, etc.
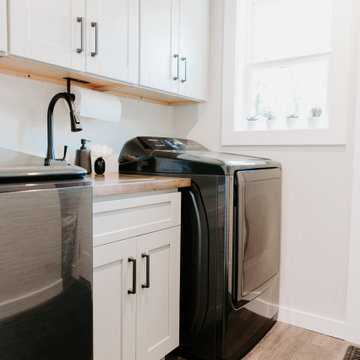
Utilizing a small space to create a laundry room that doubled as a hand washing space for grandkids was important to our clients. A custom butcherblock countertop with a sink insert was created to give these homeowners a place to do laundry, fold clothes and wash hands and even rinse boots!
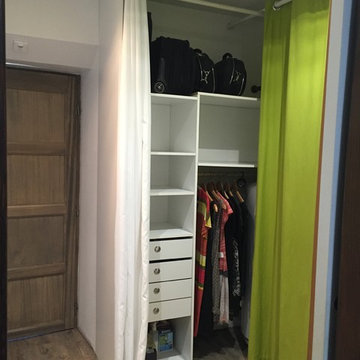
Céline BRISSAIRE
アンジェにある小さなコンテンポラリースタイルのおしゃれな家事室 (ll型、白いキャビネット、木材カウンター、白い壁、クッションフロア、左右配置の洗濯機・乾燥機) の写真
アンジェにある小さなコンテンポラリースタイルのおしゃれな家事室 (ll型、白いキャビネット、木材カウンター、白い壁、クッションフロア、左右配置の洗濯機・乾燥機) の写真
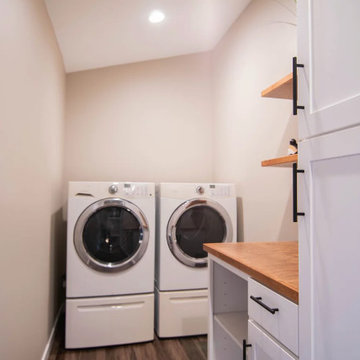
The new laundry room had it's own space and was now relocated to where you enter from the garage, making this a multi-use space. We added in a locker unit, floating station, and a charging station for vacuums, etc.
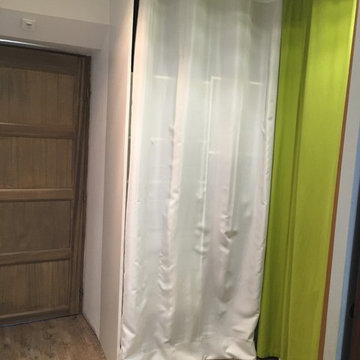
Céline BRISSAIRE
アンジェにある小さなコンテンポラリースタイルのおしゃれな家事室 (ll型、白いキャビネット、木材カウンター、白い壁、クッションフロア、左右配置の洗濯機・乾燥機) の写真
アンジェにある小さなコンテンポラリースタイルのおしゃれな家事室 (ll型、白いキャビネット、木材カウンター、白い壁、クッションフロア、左右配置の洗濯機・乾燥機) の写真
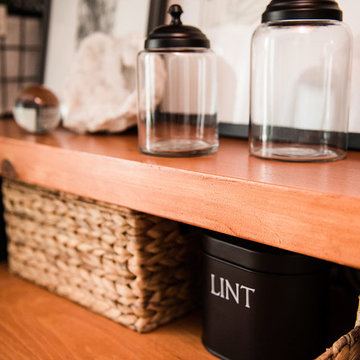
他の地域にある小さなカントリー風のおしゃれな家事室 (コの字型、シェーカースタイル扉のキャビネット、白いキャビネット、木材カウンター、白い壁、クッションフロア、左右配置の洗濯機・乾燥機、グレーの床、茶色いキッチンカウンター) の写真
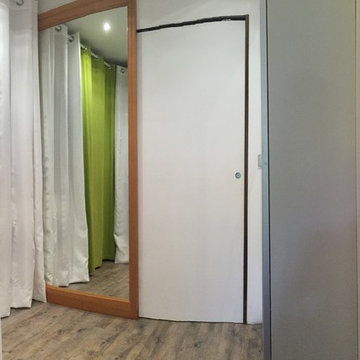
Céline BRISSAIRE
アンジェにある小さなコンテンポラリースタイルのおしゃれな家事室 (ll型、白いキャビネット、木材カウンター、白い壁、クッションフロア、左右配置の洗濯機・乾燥機) の写真
アンジェにある小さなコンテンポラリースタイルのおしゃれな家事室 (ll型、白いキャビネット、木材カウンター、白い壁、クッションフロア、左右配置の洗濯機・乾燥機) の写真
小さな家事室 (木材カウンター、クッションフロア) の写真
1