家事室 (タイルカウンター、ベージュの壁、紫の壁) の写真
絞り込み:
資材コスト
並び替え:今日の人気順
写真 1〜16 枚目(全 16 枚)
1/5

Doggy bath with subway tiles and brass trimmings
他の地域にある高級な広いコンテンポラリースタイルのおしゃれな家事室 (I型、スロップシンク、シェーカースタイル扉のキャビネット、緑のキャビネット、タイルカウンター、ベージュキッチンパネル、サブウェイタイルのキッチンパネル、ベージュの壁、磁器タイルの床、洗濯乾燥機、ベージュの床、ベージュのキッチンカウンター) の写真
他の地域にある高級な広いコンテンポラリースタイルのおしゃれな家事室 (I型、スロップシンク、シェーカースタイル扉のキャビネット、緑のキャビネット、タイルカウンター、ベージュキッチンパネル、サブウェイタイルのキッチンパネル、ベージュの壁、磁器タイルの床、洗濯乾燥機、ベージュの床、ベージュのキッチンカウンター) の写真
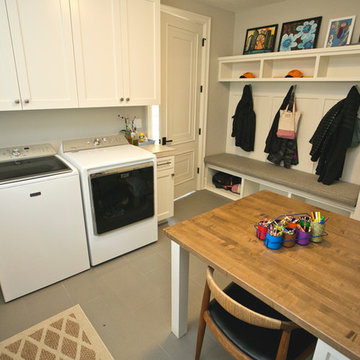
We love this multi-talented room. It's a perfectly functional laundry room, mud room off the garage entry with bench, cubby and hanging storage and a wonderful hobby/craft area. The warm wood table top offsets the large format tile countertops. So welcoming!
Photography by Cody Wheeler
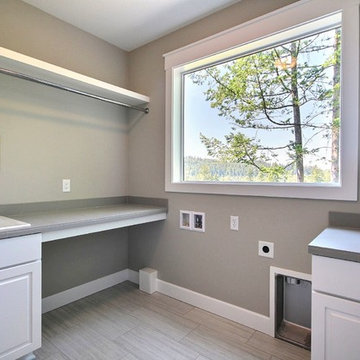
Paint by Sherwin Williams
Body Color - Worldly Grey - SW 7043
Trim Color - Extra White - SW 7006
Island Cabinetry Stain - Northwood Cabinets - Custom Stain
Gas Fireplace by Heat & Glo
Fireplace Surround by Surface Art Inc
Tile Product A La Mode
Flooring and Tile by Macadam Floor & Design
Countertop & Backsplash Tile by Surface Art Inc.
Tile Product A La Mode
Floor Tile by Florida Tile
Tile Product Tides in Sea Salt
Faucets and Shower-heads by Delta Faucet
Kitchen & Bathroom Sinks by Decolav
Windows by Milgard Windows & Doors
Window Product Style Line® Series
Window Supplier Troyco - Window & Door
Lighting by Destination Lighting
Custom Cabinetry & Storage by Northwood Cabinets
Customized & Built by Cascade West Development
Photography by ExposioHDR Portland
Original Plans by Alan Mascord Design Associates
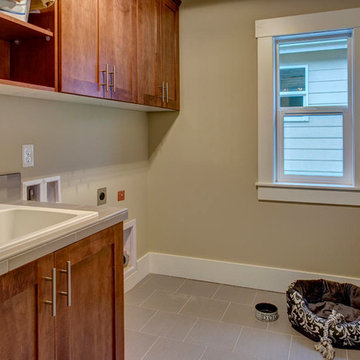
シアトルにある中くらいなおしゃれな家事室 (オープンシェルフ、中間色木目調キャビネット、ベージュの壁、磁器タイルの床、I型、ドロップインシンク、タイルカウンター、左右配置の洗濯機・乾燥機) の写真
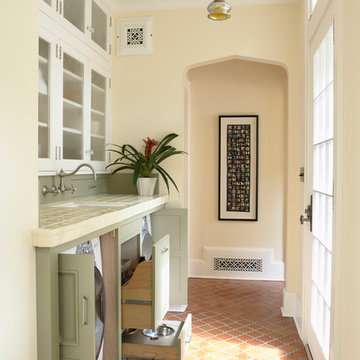
Architecture & Interior Design: David Heide Design Studio
Photography: Susan Gilmore
ミネアポリスにあるトラディショナルスタイルのおしゃれな家事室 (I型、アンダーカウンターシンク、落し込みパネル扉のキャビネット、緑のキャビネット、タイルカウンター、テラコッタタイルの床、目隠し付き洗濯機・乾燥機、ベージュの壁) の写真
ミネアポリスにあるトラディショナルスタイルのおしゃれな家事室 (I型、アンダーカウンターシンク、落し込みパネル扉のキャビネット、緑のキャビネット、タイルカウンター、テラコッタタイルの床、目隠し付き洗濯機・乾燥機、ベージュの壁) の写真
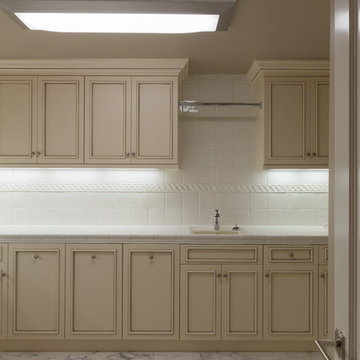
Ruby Hills Estate: Laundry Room, Utility Room. Raised panel cabinets with dark glaze. Full tile backsplash.
サンフランシスコにある高級な広いコンテンポラリースタイルのおしゃれな家事室 (コの字型、スロップシンク、レイズドパネル扉のキャビネット、白いキャビネット、タイルカウンター、ベージュの壁、大理石の床、左右配置の洗濯機・乾燥機) の写真
サンフランシスコにある高級な広いコンテンポラリースタイルのおしゃれな家事室 (コの字型、スロップシンク、レイズドパネル扉のキャビネット、白いキャビネット、タイルカウンター、ベージュの壁、大理石の床、左右配置の洗濯機・乾燥機) の写真
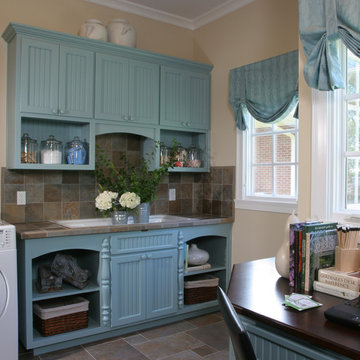
インディアナポリスにある小さなトラディショナルスタイルのおしゃれな家事室 (I型、ドロップインシンク、インセット扉のキャビネット、青いキャビネット、タイルカウンター、ベージュの壁、セラミックタイルの床、左右配置の洗濯機・乾燥機、茶色い床、茶色いキッチンカウンター) の写真
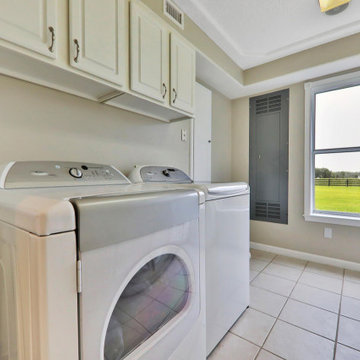
This gorgeous 5,000 square foot custom home was built by Preferred Builders of North Florida. The home includes 3 bedrooms, 3 bathrooms, a movie room, a 2 wall galley laundry room, and a massive 2 car garage.
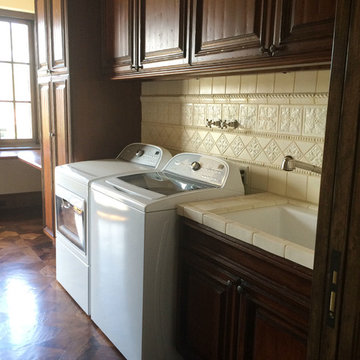
Susan Owens
ロサンゼルスにあるラグジュアリーな広い地中海スタイルのおしゃれな家事室 (ll型、ドロップインシンク、レイズドパネル扉のキャビネット、濃色木目調キャビネット、タイルカウンター、ベージュの壁、無垢フローリング、左右配置の洗濯機・乾燥機) の写真
ロサンゼルスにあるラグジュアリーな広い地中海スタイルのおしゃれな家事室 (ll型、ドロップインシンク、レイズドパネル扉のキャビネット、濃色木目調キャビネット、タイルカウンター、ベージュの壁、無垢フローリング、左右配置の洗濯機・乾燥機) の写真
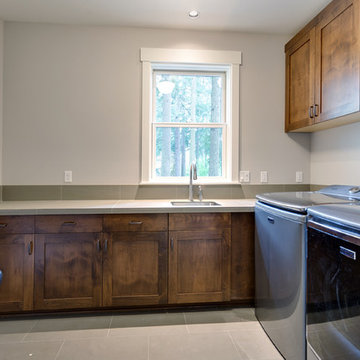
Laundry room is upstairs.
ポートランドにある高級な中くらいなトランジショナルスタイルのおしゃれな家事室 (L型、アンダーカウンターシンク、シェーカースタイル扉のキャビネット、中間色木目調キャビネット、タイルカウンター、ベージュの壁、磁器タイルの床、左右配置の洗濯機・乾燥機、ベージュの床) の写真
ポートランドにある高級な中くらいなトランジショナルスタイルのおしゃれな家事室 (L型、アンダーカウンターシンク、シェーカースタイル扉のキャビネット、中間色木目調キャビネット、タイルカウンター、ベージュの壁、磁器タイルの床、左右配置の洗濯機・乾燥機、ベージュの床) の写真
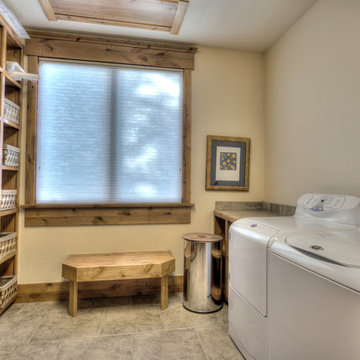
Studio Kiva Photography
デンバーにある広いラスティックスタイルのおしゃれな家事室 (コの字型、タイルカウンター、ベージュの壁、セラミックタイルの床) の写真
デンバーにある広いラスティックスタイルのおしゃれな家事室 (コの字型、タイルカウンター、ベージュの壁、セラミックタイルの床) の写真
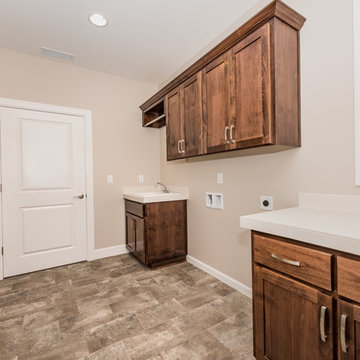
ポートランドにある中くらいなトランジショナルスタイルのおしゃれな家事室 (ドロップインシンク、濃色木目調キャビネット、ベージュの壁、左右配置の洗濯機・乾燥機、シェーカースタイル扉のキャビネット、タイルカウンター、クッションフロア) の写真
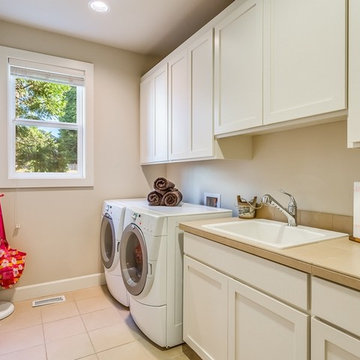
シアトルにある中くらいなトラディショナルスタイルのおしゃれな家事室 (ll型、ドロップインシンク、落し込みパネル扉のキャビネット、白いキャビネット、タイルカウンター、ベージュの壁、セラミックタイルの床、左右配置の洗濯機・乾燥機) の写真
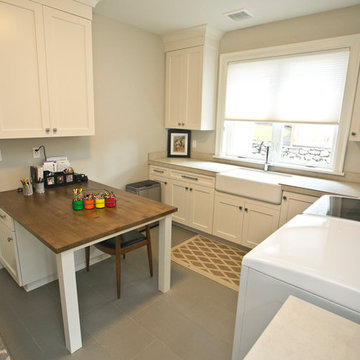
We love this multi-talented room. It's a perfectly functional laundry room, mud room off the garage entry with bench, cubby and hanging storage and a wonderful hobby/craft area. The warm wood table top offsets the large format tile countertops. So welcoming!
Photography by Cody Wheeler

Architecture & Interior Design: David Heide Design Studio
Photography: Susan Gilmore
ミネアポリスにあるトラディショナルスタイルのおしゃれな家事室 (I型、アンダーカウンターシンク、落し込みパネル扉のキャビネット、緑のキャビネット、タイルカウンター、テラコッタタイルの床、目隠し付き洗濯機・乾燥機、ベージュの壁) の写真
ミネアポリスにあるトラディショナルスタイルのおしゃれな家事室 (I型、アンダーカウンターシンク、落し込みパネル扉のキャビネット、緑のキャビネット、タイルカウンター、テラコッタタイルの床、目隠し付き洗濯機・乾燥機、ベージュの壁) の写真
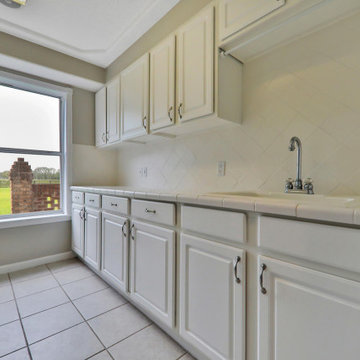
This gorgeous 5,000 square foot custom home was built by Preferred Builders of North Florida. The home includes 3 bedrooms, 3 bathrooms, a movie room, a 2 wall galley laundry room, and a massive 2 car garage.
家事室 (タイルカウンター、ベージュの壁、紫の壁) の写真
1