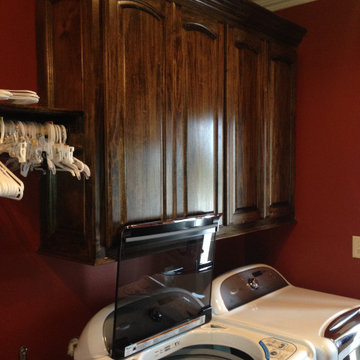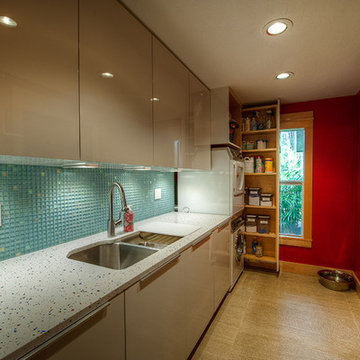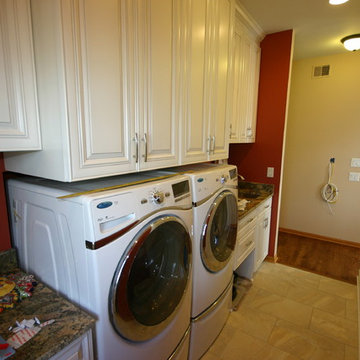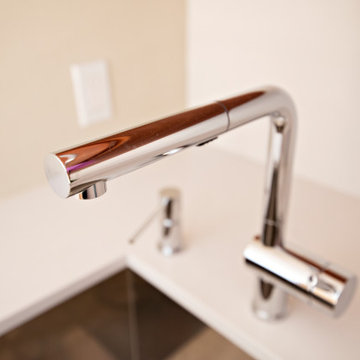ブラウンの、白い家事室 (I型、赤い壁) の写真
絞り込み:
資材コスト
並び替え:今日の人気順
写真 1〜6 枚目(全 6 枚)

Upper cabinets for laundry detergents and dryer suppies
ニューオリンズにあるお手頃価格の中くらいなコンテンポラリースタイルのおしゃれな家事室 (I型、スロップシンク、オープンシェルフ、濃色木目調キャビネット、赤い壁、左右配置の洗濯機・乾燥機) の写真
ニューオリンズにあるお手頃価格の中くらいなコンテンポラリースタイルのおしゃれな家事室 (I型、スロップシンク、オープンシェルフ、濃色木目調キャビネット、赤い壁、左右配置の洗濯機・乾燥機) の写真

An open 2 story foyer also serves as a laundry space for a family of 5. Previously the machines were hidden behind bifold doors along with a utility sink. The new space is completely open to the foyer and the stackable machines are hidden behind flipper pocket doors so they can be tucked away when not in use. An extra deep countertop allow for plenty of space while folding and sorting laundry. A small deep sink offers opportunities for soaking the wash, as well as a makeshift wet bar during social events. Modern slab doors of solid Sapele with a natural stain showcases the inherent honey ribbons with matching vertical panels. Lift up doors and pull out towel racks provide plenty of useful storage in this newly invigorated space.

After
ミルウォーキーにある低価格の小さなモダンスタイルのおしゃれな家事室 (I型、アンダーカウンターシンク、レイズドパネル扉のキャビネット、白いキャビネット、御影石カウンター、ベージュキッチンパネル、石タイルのキッチンパネル、磁器タイルの床、赤い壁、左右配置の洗濯機・乾燥機) の写真
ミルウォーキーにある低価格の小さなモダンスタイルのおしゃれな家事室 (I型、アンダーカウンターシンク、レイズドパネル扉のキャビネット、白いキャビネット、御影石カウンター、ベージュキッチンパネル、石タイルのキッチンパネル、磁器タイルの床、赤い壁、左右配置の洗濯機・乾燥機) の写真

This contemporary craftsman style home features unique vaulted ceilings, an updated kitchen, and a luxurious master suite. The outdoor garden space and pool area are completely covered by an expansive solarium so the area can be enjoyed throughout the year.

After
ミルウォーキーにある低価格の小さなモダンスタイルのおしゃれな家事室 (I型、アンダーカウンターシンク、レイズドパネル扉のキャビネット、白いキャビネット、御影石カウンター、ベージュキッチンパネル、石タイルのキッチンパネル、磁器タイルの床、赤い壁、左右配置の洗濯機・乾燥機) の写真
ミルウォーキーにある低価格の小さなモダンスタイルのおしゃれな家事室 (I型、アンダーカウンターシンク、レイズドパネル扉のキャビネット、白いキャビネット、御影石カウンター、ベージュキッチンパネル、石タイルのキッチンパネル、磁器タイルの床、赤い壁、左右配置の洗濯機・乾燥機) の写真

An open 2 story foyer also serves as a laundry space for a family of 5. Previously the machines were hidden behind bifold doors along with a utility sink. The new space is completely open to the foyer and the stackable machines are hidden behind flipper pocket doors so they can be tucked away when not in use. An extra deep countertop allow for plenty of space while folding and sorting laundry. A small deep sink offers opportunities for soaking the wash, as well as a makeshift wet bar during social events. Modern slab doors of solid Sapele with a natural stain showcases the inherent honey ribbons with matching vertical panels. Lift up doors and pull out towel racks provide plenty of useful storage in this newly invigorated space.
ブラウンの、白い家事室 (I型、赤い壁) の写真
1