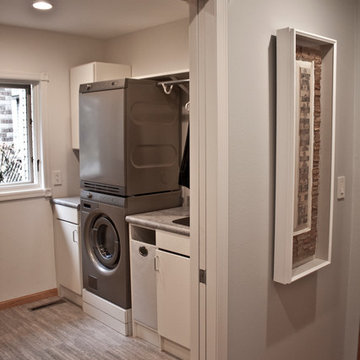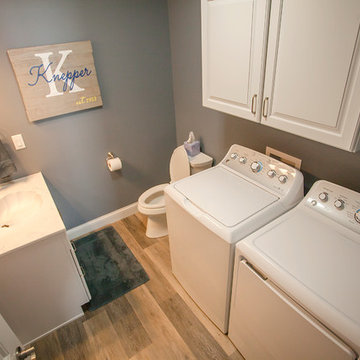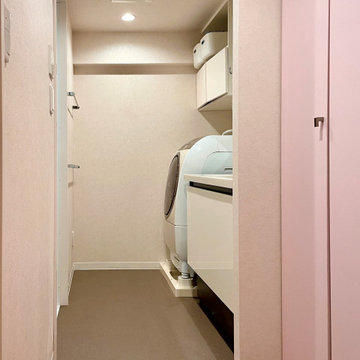ランドリールーム (全タイプのキャビネット扉、ラミネートの床、クッションフロア、一体型シンク、グレーの壁) の写真
絞り込み:
資材コスト
並び替え:今日の人気順
写真 1〜4 枚目(全 4 枚)

The objective of this home renovation was to make better connections between the family's main living spaces. The focus was on opening the kitchen and creating a combo mudroom/laundry room located off the garage.
A two-toned design features classic white upper cabinets and espresso lowers. Thin mosaic tile is positioned vertically rather than horizontally for a unique and modern touch. Floating shelves highlight a corner nook and provide an area to display special dishware. A peninsula wraps around into the connected dining area.
The new laundry/mudroom combo has four lockers with cubby storage above and below. The laundry area includes a sink and countertop for easy sorting and folding.

他の地域にある小さなトランジショナルスタイルのおしゃれなランドリークローゼット (コの字型、一体型シンク、フラットパネル扉のキャビネット、白いキャビネット、ラミネートカウンター、グレーの壁、クッションフロア、上下配置の洗濯機・乾燥機) の写真

Brooke Taylor
シーダーラピッズにあるカントリー風のおしゃれな家事室 (一体型シンク、レイズドパネル扉のキャビネット、白いキャビネット、大理石カウンター、グレーの壁、クッションフロア、左右配置の洗濯機・乾燥機、グレーの床) の写真
シーダーラピッズにあるカントリー風のおしゃれな家事室 (一体型シンク、レイズドパネル扉のキャビネット、白いキャビネット、大理石カウンター、グレーの壁、クッションフロア、左右配置の洗濯機・乾燥機、グレーの床) の写真

ビフォーの写真を見ていただくとわかりますが、完全に配置をシャッフルしました。昨今の奥行きの深い洗濯機は一番奥に、手前が浅くて(45センチ)広い収納です。
クロスがグレー系のカテゴリーになってはいますがLED照明下でピンクぽく見えるので、収納扉を淡いピンクにしました。小さな取手もそれに合うよう、こだわって選びました。
収納内はシンプルに棚柱+棚受け+棚板ですが、1.5センチピッチの棚柱を採用し、引き出しを入れても遊びがあまりなく、ひっくり返らないように工夫しています。
洗面台はたっぷり100センチ幅で、収納付き三面鏡と、その上の壁にリネストラランプ風のブラケット照明を設置、顔を照らす明かりをソフトなものにしました。
ランドリールーム (全タイプのキャビネット扉、ラミネートの床、クッションフロア、一体型シンク、グレーの壁) の写真
1