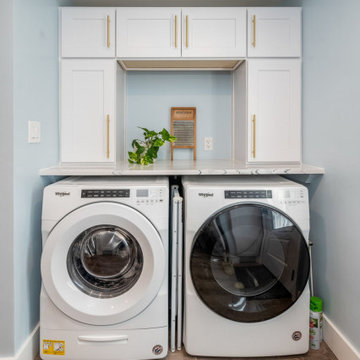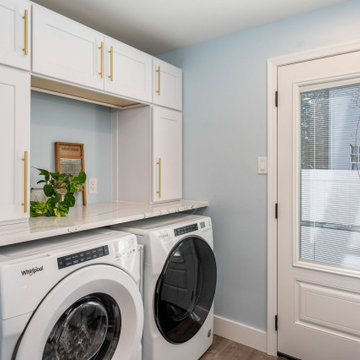小さなランドリールーム (白いキャビネット、マルチカラーのキッチンカウンター、青い壁、茶色い壁) の写真
並び替え:今日の人気順
写真 1〜3 枚目(全 3 枚)

This quaint yet refreshing laundry room displays stunning white Kemper cabinets which naturally lighten up this space. Light blue walls encourage a coastal-like ambience throughout this home remodel.

David Betsy of Reico Kitchen and Bath in Wilmington, DE in collaboration with Jason Adamski General Contracting, designed a modern inspired shaker style kitchen and laundry area featuring Green Forest Cabinetry in the Park Place door style.
The kitchen wall cabinets and the laundry cabinets feature a White finish, with the kitchen base cabinets in a Norfolk Blue finish.
David shared, "This project was challenging. The home had a 1.5" difference in ceiling height from front right to back left. Additionally, a 3" X 3" plumbing chase in the corner of the kitchen limited space and options, making it difficult to design a functional kitchen triangle. Effective communication between the contractor, client, and our team at Reico was crucial to navigate the challenges presented by a house built in 1860."
Photos courtesy of Dan Williams Photography.

David Betsy of Reico Kitchen and Bath in Wilmington, DE in collaboration with Jason Adamski General Contracting, designed a modern inspired shaker style kitchen and laundry area featuring Green Forest Cabinetry in the Park Place door style.
The kitchen wall cabinets and the laundry cabinets feature a White finish, with the kitchen base cabinets in a Norfolk Blue finish.
David shared, "This project was challenging. The home had a 1.5" difference in ceiling height from front right to back left. Additionally, a 3" X 3" plumbing chase in the corner of the kitchen limited space and options, making it difficult to design a functional kitchen triangle. Effective communication between the contractor, client, and our team at Reico was crucial to navigate the challenges presented by a house built in 1860."
Photos courtesy of Dan Williams Photography.
小さなランドリールーム (白いキャビネット、マルチカラーのキッチンカウンター、青い壁、茶色い壁) の写真
1