巨大なランドリールーム (中間色木目調キャビネット、クオーツストーンカウンター、ラミネートカウンター、ステンレスカウンター) の写真
絞り込み:
資材コスト
並び替え:今日の人気順
写真 1〜12 枚目(全 12 枚)

デトロイトにある高級な巨大なラスティックスタイルのおしゃれなランドリールーム (L型、アンダーカウンターシンク、レイズドパネル扉のキャビネット、中間色木目調キャビネット、クオーツストーンカウンター、ベージュキッチンパネル、石タイルのキッチンパネル、スレートの床、緑の床、ベージュの壁、左右配置の洗濯機・乾燥機) の写真

Paint by Sherwin Williams
Body Color - City Loft - SW 7631
Trim Color - Custom Color - SW 8975/3535
Master Suite & Guest Bath - Site White - SW 7070
Girls' Rooms & Bath - White Beet - SW 6287
Exposed Beams & Banister Stain - Banister Beige - SW 3128-B
Wall & Floor Tile by Macadam Floor & Design
Counter Backsplash by Emser Tile
Counter Backsplash Product Vogue in Matte Grey
Floor Tile by United Tile
Floor Product Hydraulic by Apavisa in Black
Pet Shower Tile by Surface Art Inc
Pet Shower Product A La Mode in Honed Buff
Windows by Milgard Windows & Doors
Window Product Style Line® Series
Window Supplier Troyco - Window & Door
Window Treatments by Budget Blinds
Lighting by Destination Lighting
Fixtures by Crystorama Lighting
Interior Design by Tiffany Home Design
Custom Cabinetry & Storage by Northwood Cabinets
Customized & Built by Cascade West Development
Photography by ExposioHDR Portland
Original Plans by Alan Mascord Design Associates

These homeowners had lived in their home for a number of years and loved their location, however as their family grew and they needed more space, they chose to have us tear down and build their new home. With their generous sized lot and plenty of space to expand, we designed a 10,000 sq/ft house that not only included the basic amenities (such as 5 bedrooms and 8 bathrooms), but also a four car garage, three laundry rooms, two craft rooms, a 20’ deep basement sports court for basketball, a teen lounge on the second floor for the kids and a screened-in porch with a full masonry fireplace to watch those Sunday afternoon Colts games.

New space saving laundry area part of complete ground up home remodel.
ラスベガスにあるラグジュアリーな巨大な地中海スタイルのおしゃれなランドリークローゼット (ll型、フラットパネル扉のキャビネット、中間色木目調キャビネット、クオーツストーンカウンター、青いキッチンパネル、ガラス板のキッチンパネル、白い壁、濃色無垢フローリング、目隠し付き洗濯機・乾燥機、茶色い床、白いキッチンカウンター) の写真
ラスベガスにあるラグジュアリーな巨大な地中海スタイルのおしゃれなランドリークローゼット (ll型、フラットパネル扉のキャビネット、中間色木目調キャビネット、クオーツストーンカウンター、青いキッチンパネル、ガラス板のキッチンパネル、白い壁、濃色無垢フローリング、目隠し付き洗濯機・乾燥機、茶色い床、白いキッチンカウンター) の写真
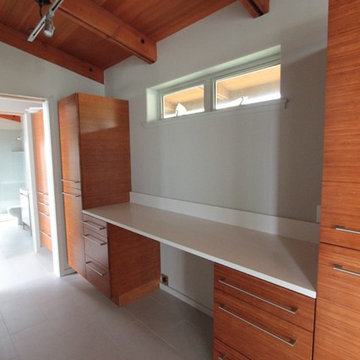
Designs Solution
ハワイにあるラグジュアリーな巨大なモダンスタイルのおしゃれな家事室 (I型、スロップシンク、フラットパネル扉のキャビネット、中間色木目調キャビネット、クオーツストーンカウンター、白い壁、磁器タイルの床、左右配置の洗濯機・乾燥機) の写真
ハワイにあるラグジュアリーな巨大なモダンスタイルのおしゃれな家事室 (I型、スロップシンク、フラットパネル扉のキャビネット、中間色木目調キャビネット、クオーツストーンカウンター、白い壁、磁器タイルの床、左右配置の洗濯機・乾燥機) の写真

Locker-room-inspired floor-to-ceiling cabinets in the mudroom area.
ポートランドにあるラグジュアリーな巨大なモダンスタイルのおしゃれな家事室 (エプロンフロントシンク、シェーカースタイル扉のキャビネット、中間色木目調キャビネット、セラミックタイルのキッチンパネル、無垢フローリング、茶色い床、白いキッチンカウンター、ll型、クオーツストーンカウンター、グレーのキッチンパネル、グレーの壁、左右配置の洗濯機・乾燥機) の写真
ポートランドにあるラグジュアリーな巨大なモダンスタイルのおしゃれな家事室 (エプロンフロントシンク、シェーカースタイル扉のキャビネット、中間色木目調キャビネット、セラミックタイルのキッチンパネル、無垢フローリング、茶色い床、白いキッチンカウンター、ll型、クオーツストーンカウンター、グレーのキッチンパネル、グレーの壁、左右配置の洗濯機・乾燥機) の写真
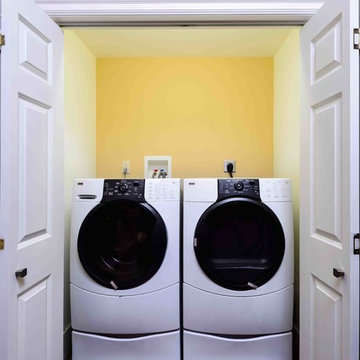
AFTER MBC
他の地域にあるお手頃価格の巨大なコンテンポラリースタイルのおしゃれなランドリールーム (L型、ダブルシンク、レイズドパネル扉のキャビネット、中間色木目調キャビネット、ラミネートカウンター、ベージュキッチンパネル、セラミックタイルのキッチンパネル、セラミックタイルの床、茶色い床) の写真
他の地域にあるお手頃価格の巨大なコンテンポラリースタイルのおしゃれなランドリールーム (L型、ダブルシンク、レイズドパネル扉のキャビネット、中間色木目調キャビネット、ラミネートカウンター、ベージュキッチンパネル、セラミックタイルのキッチンパネル、セラミックタイルの床、茶色い床) の写真
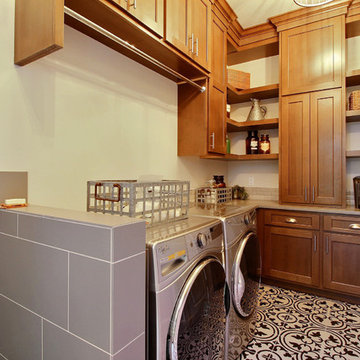
Paint by Sherwin Williams
Body Color - City Loft - SW 7631
Trim Color - Custom Color - SW 8975/3535
Master Suite & Guest Bath - Site White - SW 7070
Girls' Rooms & Bath - White Beet - SW 6287
Exposed Beams & Banister Stain - Banister Beige - SW 3128-B
Wall & Floor Tile by Macadam Floor & Design
Counter Backsplash by Emser Tile
Counter Backsplash Product Vogue in Matte Grey
Floor Tile by United Tile
Floor Product Hydraulic by Apavisa in Black
Pet Shower Tile by Surface Art Inc
Pet Shower Product A La Mode in Honed Buff
Windows by Milgard Windows & Doors
Window Product Style Line® Series
Window Supplier Troyco - Window & Door
Window Treatments by Budget Blinds
Lighting by Destination Lighting
Fixtures by Crystorama Lighting
Interior Design by Tiffany Home Design
Custom Cabinetry & Storage by Northwood Cabinets
Customized & Built by Cascade West Development
Photography by ExposioHDR Portland
Original Plans by Alan Mascord Design Associates
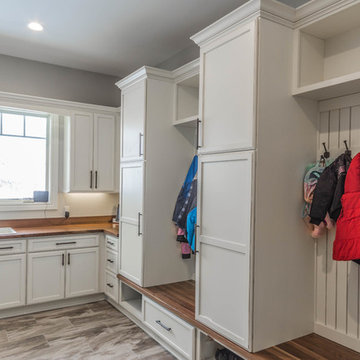
デトロイトにある高級な巨大なラスティックスタイルのおしゃれな家事室 (L型、アンダーカウンターシンク、レイズドパネル扉のキャビネット、中間色木目調キャビネット、クオーツストーンカウンター、ベージュの壁、スレートの床、左右配置の洗濯機・乾燥機、緑の床) の写真
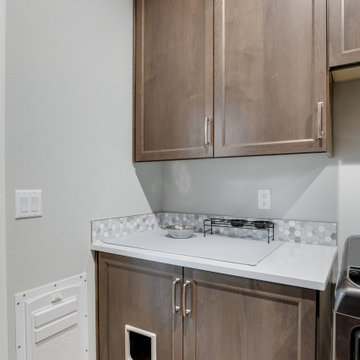
This laundry room cabinet has a cut-out for the cat litter box and a feed station on the countertops.
ポートランドにあるラグジュアリーな巨大なモダンスタイルのおしゃれな家事室 (ll型、エプロンフロントシンク、シェーカースタイル扉のキャビネット、中間色木目調キャビネット、クオーツストーンカウンター、グレーのキッチンパネル、セラミックタイルのキッチンパネル、グレーの壁、無垢フローリング、左右配置の洗濯機・乾燥機、茶色い床、白いキッチンカウンター) の写真
ポートランドにあるラグジュアリーな巨大なモダンスタイルのおしゃれな家事室 (ll型、エプロンフロントシンク、シェーカースタイル扉のキャビネット、中間色木目調キャビネット、クオーツストーンカウンター、グレーのキッチンパネル、セラミックタイルのキッチンパネル、グレーの壁、無垢フローリング、左右配置の洗濯機・乾燥機、茶色い床、白いキッチンカウンター) の写真
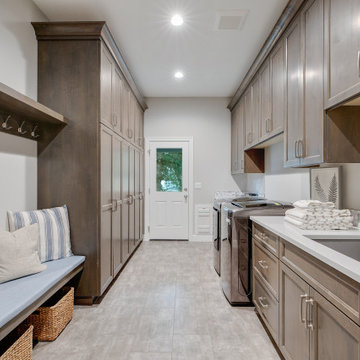
The mudroom and laundry room serve as a dual-purpose drop-off zone and laundry room with built-in cabinets for extra storage.
ポートランドにあるラグジュアリーな巨大なモダンスタイルのおしゃれな家事室 (エプロンフロントシンク、シェーカースタイル扉のキャビネット、中間色木目調キャビネット、セラミックタイルのキッチンパネル、無垢フローリング、茶色い床、白いキッチンカウンター、ll型、クオーツストーンカウンター、グレーのキッチンパネル、グレーの壁、左右配置の洗濯機・乾燥機) の写真
ポートランドにあるラグジュアリーな巨大なモダンスタイルのおしゃれな家事室 (エプロンフロントシンク、シェーカースタイル扉のキャビネット、中間色木目調キャビネット、セラミックタイルのキッチンパネル、無垢フローリング、茶色い床、白いキッチンカウンター、ll型、クオーツストーンカウンター、グレーのキッチンパネル、グレーの壁、左右配置の洗濯機・乾燥機) の写真
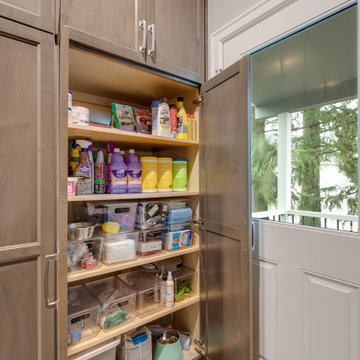
Alder-stained dark gray cabinets provide floor-to-ceiling storage in this multi-purpose room.
ポートランドにあるラグジュアリーな巨大なモダンスタイルのおしゃれな家事室 (エプロンフロントシンク、シェーカースタイル扉のキャビネット、中間色木目調キャビネット、セラミックタイルのキッチンパネル、無垢フローリング、茶色い床、白いキッチンカウンター、ll型、クオーツストーンカウンター、グレーのキッチンパネル、グレーの壁、左右配置の洗濯機・乾燥機) の写真
ポートランドにあるラグジュアリーな巨大なモダンスタイルのおしゃれな家事室 (エプロンフロントシンク、シェーカースタイル扉のキャビネット、中間色木目調キャビネット、セラミックタイルのキッチンパネル、無垢フローリング、茶色い床、白いキッチンカウンター、ll型、クオーツストーンカウンター、グレーのキッチンパネル、グレーの壁、左右配置の洗濯機・乾燥機) の写真
巨大なランドリールーム (中間色木目調キャビネット、クオーツストーンカウンター、ラミネートカウンター、ステンレスカウンター) の写真
1