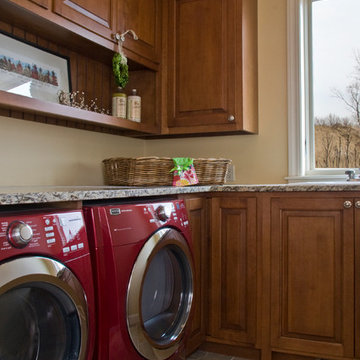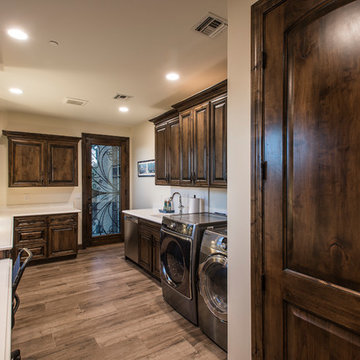ランドリールーム (濃色木目調キャビネット、レイズドパネル扉のキャビネット、クオーツストーンカウンター、コの字型、ベージュの壁) の写真
並び替え:今日の人気順
写真 1〜4 枚目(全 4 枚)

The laundry room was kept in the same space, adjacent to the mudroom and walk-in pantry. It features the same cherry wood cabinetry with plenty of countertop surface area for folding laundry. The laundry room is also designed with under-counter space for storing clothes hampers, tall storage for an ironing board, and storage for cleaning supplies. Unique to the space were custom built-in dog crates for our client’s canine companions, as well as special storage space for their dogs’ food.

フェニックスにある広いカントリー風のおしゃれな家事室 (コの字型、アンダーカウンターシンク、レイズドパネル扉のキャビネット、濃色木目調キャビネット、クオーツストーンカウンター、ベージュの壁、無垢フローリング、左右配置の洗濯機・乾燥機、茶色い床、ターコイズのキッチンカウンター) の写真

home that caters to an outdoor, active lifestyle, with all the amenities that complete a space made for entertaining. Shingle shakes, board and batten, and stone come together on the exterior, exuding a casual elegance. This rustic cottage is part of a golf course community and was designed to allow homeowners to get the most out of their surroundings. The living space, with its vaulted ceiling, maximizes sweeping views of the fairway, and the garage includes space for the family’s personal golf cart. A spacious patio and screened porch connected to the dining area make outdoor living convenient and comfortable. The open kitchen includes island seating and a walk-in pantry. The main floor master suite is easily accessible and boasts lovely views of the surrounding flora. The upper level of the home makes a family-oriented lifestyle easy with two guest suites. Each bedroom has private access to its own bathroom and includes ample closet space for children or guests. Whether for a family, entertaining or simply relaxing, the Stockton is a home that accommodates with style.
Photographer: Visbeen Architects, Inc.
Builder: Falcon Custom Homes

フェニックスにある広いカントリー風のおしゃれな家事室 (コの字型、アンダーカウンターシンク、レイズドパネル扉のキャビネット、濃色木目調キャビネット、クオーツストーンカウンター、ベージュの壁、無垢フローリング、左右配置の洗濯機・乾燥機、茶色い床、ターコイズのキッチンカウンター) の写真
ランドリールーム (濃色木目調キャビネット、レイズドパネル扉のキャビネット、クオーツストーンカウンター、コの字型、ベージュの壁) の写真
1