低価格のランドリールーム (緑のキャビネット、セラミックタイルの床、白い壁) の写真
絞り込み:
資材コスト
並び替え:今日の人気順
写真 1〜11 枚目(全 11 枚)
1/5

This reconfiguration project was a classic case of rooms not fit for purpose, with the back door leading directly into a home-office (not very productive when the family are in and out), so we reconfigured the spaces and the office became a utility room.
The area was kept tidy and clean with inbuilt cupboards, stacking the washer and tumble drier to save space. The Belfast sink was saved from the old utility room and complemented with beautiful Victorian-style mosaic flooring.
Now the family can kick off their boots and hang up their coats at the back door without muddying the house up!
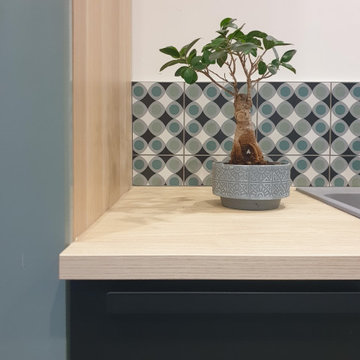
Transformation d'un garage en buanderie avec lave-linge, sèche linge et rangements
リヨンにある低価格の広いインダストリアルスタイルのおしゃれな家事室 (アンダーカウンターシンク、緑のキャビネット、木材カウンター、マルチカラーのキッチンパネル、セメントタイルのキッチンパネル、白い壁、左右配置の洗濯機・乾燥機、グレーの床、セラミックタイルの床) の写真
リヨンにある低価格の広いインダストリアルスタイルのおしゃれな家事室 (アンダーカウンターシンク、緑のキャビネット、木材カウンター、マルチカラーのキッチンパネル、セメントタイルのキッチンパネル、白い壁、左右配置の洗濯機・乾燥機、グレーの床、セラミックタイルの床) の写真

This reconfiguration project was a classic case of rooms not fit for purpose, with the back door leading directly into a home-office (not very productive when the family are in and out), so we reconfigured the spaces and the office became a utility room.
The area was kept tidy and clean with inbuilt cupboards, stacking the washer and tumble drier to save space. The Belfast sink was saved from the old utility room and complemented with beautiful Victorian-style mosaic flooring.
Now the family can kick off their boots and hang up their coats at the back door without muddying the house up!

This reconfiguration project was a classic case of rooms not fit for purpose, with the back door leading directly into a home-office (not very productive when the family are in and out), so we reconfigured the spaces and the office became a utility room.
The area was kept tidy and clean with inbuilt cupboards, stacking the washer and tumble drier to save space. The Belfast sink was saved from the old utility room and complemented with beautiful Victorian-style mosaic flooring.
Now the family can kick off their boots and hang up their coats at the back door without muddying the house up!

This reconfiguration project was a classic case of rooms not fit for purpose, with the back door leading directly into a home-office (not very productive when the family are in and out), so we reconfigured the spaces and the office became a utility room.
The area was kept tidy and clean with inbuilt cupboards, stacking the washer and tumble drier to save space. The Belfast sink was saved from the old utility room and complemented with beautiful Victorian-style mosaic flooring.
Now the family can kick off their boots and hang up their coats at the back door without muddying the house up!
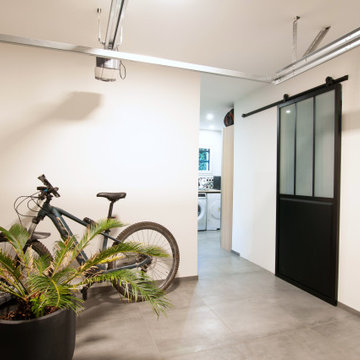
Transformation d'un garage en buanderie avec lave-linge, sèche linge et rangements
Entrée communicant avec la buanderie en harmonie avec dressing style atelier
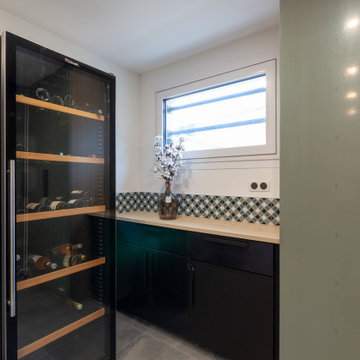
Transformation d'un garage en buanderie avec lave-linge, sèche linge et rangements
リヨンにある低価格の広いインダストリアルスタイルのおしゃれな家事室 (アンダーカウンターシンク、緑のキャビネット、木材カウンター、マルチカラーのキッチンパネル、セメントタイルのキッチンパネル、白い壁、セラミックタイルの床、左右配置の洗濯機・乾燥機、グレーの床) の写真
リヨンにある低価格の広いインダストリアルスタイルのおしゃれな家事室 (アンダーカウンターシンク、緑のキャビネット、木材カウンター、マルチカラーのキッチンパネル、セメントタイルのキッチンパネル、白い壁、セラミックタイルの床、左右配置の洗濯機・乾燥機、グレーの床) の写真
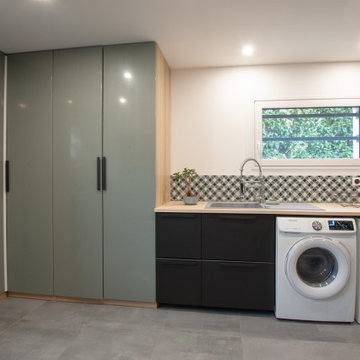
Transformation d'un garage en buanderie avec lave-linge, sèche linge et rangements
リヨンにある低価格の広いインダストリアルスタイルのおしゃれな家事室 (アンダーカウンターシンク、緑のキャビネット、木材カウンター、マルチカラーのキッチンパネル、セメントタイルのキッチンパネル、白い壁、セラミックタイルの床、左右配置の洗濯機・乾燥機、グレーの床) の写真
リヨンにある低価格の広いインダストリアルスタイルのおしゃれな家事室 (アンダーカウンターシンク、緑のキャビネット、木材カウンター、マルチカラーのキッチンパネル、セメントタイルのキッチンパネル、白い壁、セラミックタイルの床、左右配置の洗濯機・乾燥機、グレーの床) の写真
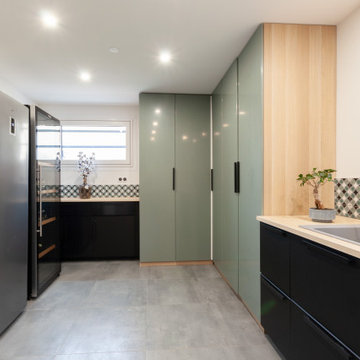
Transformation d'un garage en buanderie avec lave-linge, sèche linge et rangements
リヨンにある低価格の広いインダストリアルスタイルのおしゃれな家事室 (アンダーカウンターシンク、緑のキャビネット、木材カウンター、マルチカラーのキッチンパネル、セメントタイルのキッチンパネル、白い壁、セラミックタイルの床、左右配置の洗濯機・乾燥機、グレーの床) の写真
リヨンにある低価格の広いインダストリアルスタイルのおしゃれな家事室 (アンダーカウンターシンク、緑のキャビネット、木材カウンター、マルチカラーのキッチンパネル、セメントタイルのキッチンパネル、白い壁、セラミックタイルの床、左右配置の洗濯機・乾燥機、グレーの床) の写真
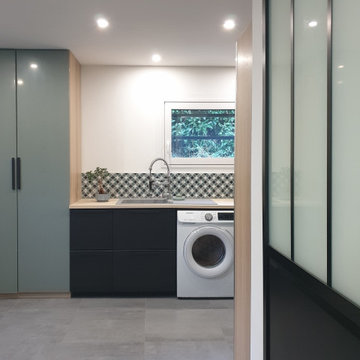
Transformation d'un garage en buanderie avec lave-linge, sèche linge et rangements
リヨンにある低価格の広いインダストリアルスタイルのおしゃれな家事室 (アンダーカウンターシンク、緑のキャビネット、木材カウンター、マルチカラーのキッチンパネル、セメントタイルのキッチンパネル、白い壁、セラミックタイルの床、左右配置の洗濯機・乾燥機、グレーの床) の写真
リヨンにある低価格の広いインダストリアルスタイルのおしゃれな家事室 (アンダーカウンターシンク、緑のキャビネット、木材カウンター、マルチカラーのキッチンパネル、セメントタイルのキッチンパネル、白い壁、セラミックタイルの床、左右配置の洗濯機・乾燥機、グレーの床) の写真
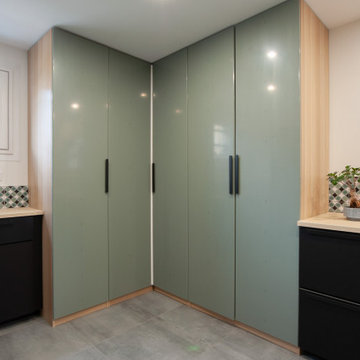
Transformation d'un garage en buanderie avec lave-linge, sèche linge et rangements
リヨンにある低価格の広いインダストリアルスタイルのおしゃれな家事室 (アンダーカウンターシンク、緑のキャビネット、木材カウンター、マルチカラーのキッチンパネル、セメントタイルのキッチンパネル、白い壁、セラミックタイルの床、左右配置の洗濯機・乾燥機、グレーの床) の写真
リヨンにある低価格の広いインダストリアルスタイルのおしゃれな家事室 (アンダーカウンターシンク、緑のキャビネット、木材カウンター、マルチカラーのキッチンパネル、セメントタイルのキッチンパネル、白い壁、セラミックタイルの床、左右配置の洗濯機・乾燥機、グレーの床) の写真
低価格のランドリールーム (緑のキャビネット、セラミックタイルの床、白い壁) の写真
1