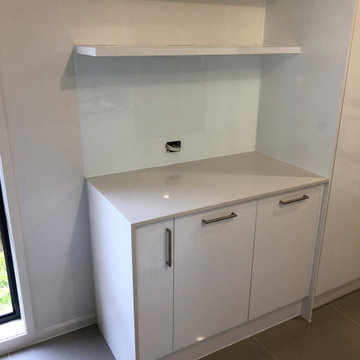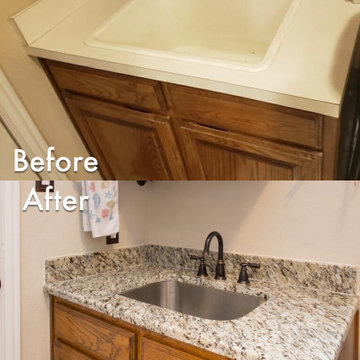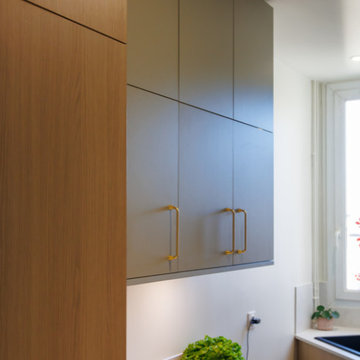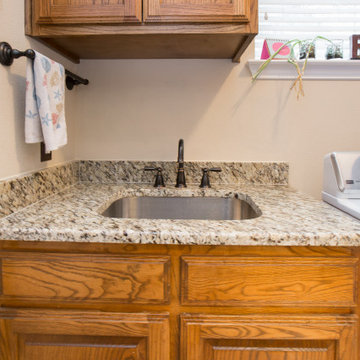ブラウンのランドリールーム (ガラス板のキッチンパネル、御影石のキッチンパネル、ベージュのキッチンカウンター、茶色いキッチンカウンター) の写真
絞り込み:
資材コスト
並び替え:今日の人気順
写真 1〜7 枚目(全 7 枚)

We continued the bespoke joinery through to the utility room, providing ample storage for all their needs. With a lacquered finish and composite stone worktop and the finishing touch, a tongue in cheek nod to the previous owners by mounting one of their plastered plaques...to complete the look!

The star in this space is the view, so a subtle, clean-line approach was the perfect kitchen design for this client. The spacious island invites guests and cooks alike. The inclusion of a handy 'home admin' area is a great addition for clients with busy work/home commitments. The combined laundry and butler's pantry is a much used area by these clients, who like to entertain on a regular basis. Plenty of storage adds to the functionality of the space.
The TV Unit was a must have, as it enables perfect use of space, and placement of components, such as the TV and fireplace.
The small bathroom was cleverly designed to make it appear as spacious as possible. A subtle colour palette was a clear choice.

This laundry room/ office space, kitchen and bar area were completed renovated and brought into the 21st century. Updates include all new appliances, cabinet upgrades including custom storage racks for spices, cookie sheets, pantry storage with roll outs and more all while keeping with the home's colonial style.

A simple yet practical design for this modern laundry.
ニューカッスルにある小さなモダンスタイルのおしゃれなランドリールーム (I型、フラットパネル扉のキャビネット、白いキャビネット、ラミネートカウンター、白いキッチンパネル、ガラス板のキッチンパネル、白い壁、セラミックタイルの床、ベージュのキッチンカウンター) の写真
ニューカッスルにある小さなモダンスタイルのおしゃれなランドリールーム (I型、フラットパネル扉のキャビネット、白いキャビネット、ラミネートカウンター、白いキッチンパネル、ガラス板のキッチンパネル、白い壁、セラミックタイルの床、ベージュのキッチンカウンター) の写真

ダラスにあるトラディショナルスタイルのおしゃれなランドリールーム (アンダーカウンターシンク、御影石カウンター、ベージュキッチンパネル、御影石のキッチンパネル、ベージュのキッチンカウンター) の写真

Dans cette cuisine, les façades sauge et bois captivent instantanément le regard, créant un mélange subtil entre modernité et chaleur naturelle. La hauteur sous plafond impressionnante donne une sensation d'espace aérien, tandis que la lumière naturelle accentue chaque détail avec éclat. Les angles variés ajoutent une touche d'originalité à l'agencement, invitant à découvrir chaque recoin de cette pièce accueillante

ダラスにあるトラディショナルスタイルのおしゃれなランドリールーム (シングルシンク、御影石カウンター、ベージュキッチンパネル、御影石のキッチンパネル、ベージュのキッチンカウンター) の写真
ブラウンのランドリールーム (ガラス板のキッチンパネル、御影石のキッチンパネル、ベージュのキッチンカウンター、茶色いキッチンカウンター) の写真
1