ランドリールーム (緑のキッチンパネル、メタリックのキッチンパネル、マルチカラーのキッチンパネル、ラミネートの床) の写真
絞り込み:
資材コスト
並び替え:今日の人気順
写真 1〜10 枚目(全 10 枚)
1/5

エドモントンにある高級な中くらいなトランジショナルスタイルのおしゃれな家事室 (L型、ドロップインシンク、シェーカースタイル扉のキャビネット、白いキャビネット、珪岩カウンター、緑のキッチンパネル、サブウェイタイルのキッチンパネル、グレーの壁、ラミネートの床、左右配置の洗濯機・乾燥機、茶色い床、白いキッチンカウンター) の写真
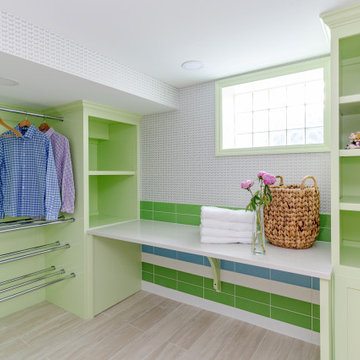
Laundry rooms are where function and fun come to play together! We love designing laundry rooms with plenty of space to hang dry and fold, with fun details such as this wallpaper—featuring tiny silver doggies!
Basement build out to create a new laundry room in unfinished area. Floor plan layout and full design including cabinetry and finishes. Full gut and redesign of bathroom. Design includes plumbing, cabinetry, tile, sink, wallpaper, lighting, and accessories.
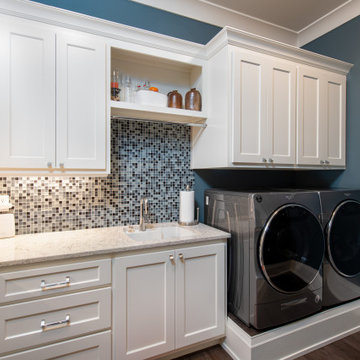
Laundry Room
他の地域にある高級な中くらいなエクレクティックスタイルのおしゃれな洗濯室 (L型、アンダーカウンターシンク、フラットパネル扉のキャビネット、白いキャビネット、クオーツストーンカウンター、マルチカラーのキッチンパネル、モザイクタイルのキッチンパネル、青い壁、ラミネートの床、左右配置の洗濯機・乾燥機、グレーの床、白いキッチンカウンター) の写真
他の地域にある高級な中くらいなエクレクティックスタイルのおしゃれな洗濯室 (L型、アンダーカウンターシンク、フラットパネル扉のキャビネット、白いキャビネット、クオーツストーンカウンター、マルチカラーのキッチンパネル、モザイクタイルのキッチンパネル、青い壁、ラミネートの床、左右配置の洗濯機・乾燥機、グレーの床、白いキッチンカウンター) の写真

New main floor laundry replaces unused "sunroom" space.
LAUNDRY COUNTERTOPS: Caesarstone London Grey 5000H
LAUNDRY BACKSPLASH: Mind Army BR Ceramic Subway Wall Tile - 3 x 10"
LAUNDRY FLOORING: Mannington Adura Flex Villa Cement FXT421/Sandstone FXT420, 16x16 Squares, checkerboard pattern
LAUNDRY SINK: Ruvati Nesta 14" Undermount single basin 16 ga stainless steel kitchen sink w/ basin rack & basket strainer. Finish: Stainless steel
LAUNDRY FAUCET: Delta Mateo pull-down bar/prep faucet w/ magnetic docking spray head
Laundry room Paint: Benjamin Moore "Collingwood" BM OC28
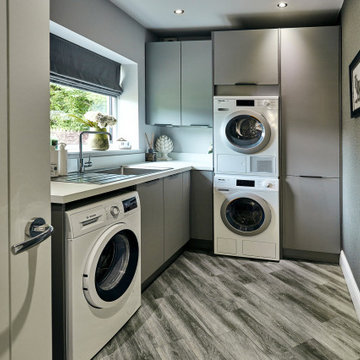
他の地域にあるラグジュアリーな中くらいなコンテンポラリースタイルのおしゃれなランドリールーム (コの字型、アンダーカウンターシンク、フラットパネル扉のキャビネット、グレーのキャビネット、珪岩カウンター、マルチカラーのキッチンパネル、ミラータイルのキッチンパネル、ラミネートの床、ベージュの床、グレーのキッチンカウンター) の写真
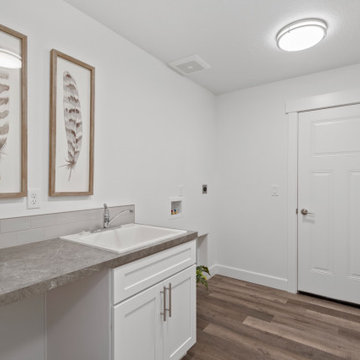
Laundry room
お手頃価格の中くらいなおしゃれな家事室 (I型、シェーカースタイル扉のキャビネット、白いキャビネット、ラミネートカウンター、左右配置の洗濯機・乾燥機、グレーのキッチンカウンター、スロップシンク、マルチカラーのキッチンパネル、モザイクタイルのキッチンパネル、白い壁、ラミネートの床、グレーの床) の写真
お手頃価格の中くらいなおしゃれな家事室 (I型、シェーカースタイル扉のキャビネット、白いキャビネット、ラミネートカウンター、左右配置の洗濯機・乾燥機、グレーのキッチンカウンター、スロップシンク、マルチカラーのキッチンパネル、モザイクタイルのキッチンパネル、白い壁、ラミネートの床、グレーの床) の写真

This 1930's cottage update exposed all of the original wood beams in the low ceilings and the new copper pipes. The tiny spaces was brightened and given a modern twist with bright whites and black accents along with this custom tryptic by Lori Delisle. The concrete block foundation wall was painted with concrete paint and stenciled.
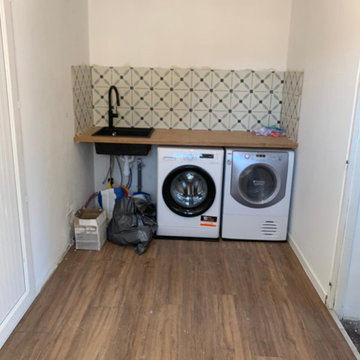
Création d'un plan de travaille et pose d'une faïence , installation électrique et plomberie, pose d'un parquet stratifié
トゥールーズにあるお手頃価格の中くらいなモダンスタイルのおしゃれな洗濯室 (木材カウンター、マルチカラーのキッチンパネル、セラミックタイルのキッチンパネル、ラミネートの床、左右配置の洗濯機・乾燥機、茶色い床、茶色いキッチンカウンター) の写真
トゥールーズにあるお手頃価格の中くらいなモダンスタイルのおしゃれな洗濯室 (木材カウンター、マルチカラーのキッチンパネル、セラミックタイルのキッチンパネル、ラミネートの床、左右配置の洗濯機・乾燥機、茶色い床、茶色いキッチンカウンター) の写真
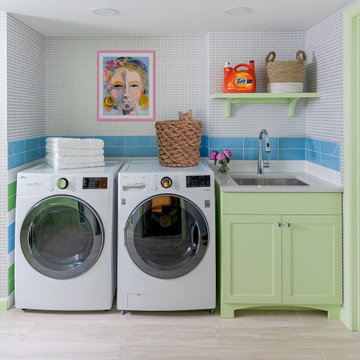
Laundry rooms are where function and fun come to play together! We love designing laundry rooms with plenty of space to hang dry and fold, with fun details such as this wallpaper—featuring tiny silver doggies!
Basement build out to create a new laundry room in unfinished area. Floor plan layout and full design including cabinetry and finishes. Full gut and redesign of bathroom. Design includes plumbing, cabinetry, tile, sink, wallpaper, lighting, and accessories.
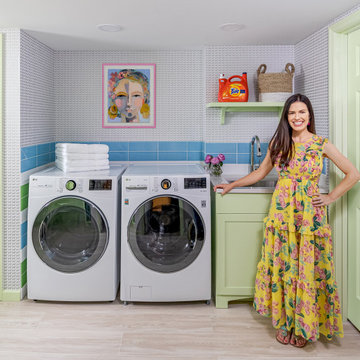
Laundry rooms are where function and fun come to play together! We love designing laundry rooms with plenty of space to hang dry and fold, with fun details such as this wallpaper—featuring tiny silver doggies!
Basement build out to create a new laundry room in unfinished area. Floor plan layout and full design including cabinetry and finishes. Full gut and redesign of bathroom. Design includes plumbing, cabinetry, tile, sink, wallpaper, lighting, and accessories.
ランドリールーム (緑のキッチンパネル、メタリックのキッチンパネル、マルチカラーのキッチンパネル、ラミネートの床) の写真
1