お手頃価格のグレーのランドリールーム (グレーのキッチンパネル、全タイプのキッチンパネルの素材、白いキッチンカウンター) の写真
絞り込み:
資材コスト
並び替え:今日の人気順
写真 1〜8 枚目(全 8 枚)

他の地域にあるお手頃価格の中くらいなコンテンポラリースタイルのおしゃれな家事室 (I型、フラットパネル扉のキャビネット、グレーのキャビネット、クオーツストーンカウンター、白いキッチンカウンター、シングルシンク、グレーのキッチンパネル、磁器タイルのキッチンパネル、ベージュの壁、磁器タイルの床、目隠し付き洗濯機・乾燥機、グレーの床、クロスの天井、壁紙) の写真

Laundry Room with a split level counter
カルガリーにあるお手頃価格の中くらいなインダストリアルスタイルのおしゃれな洗濯室 (I型、アンダーカウンターシンク、フラットパネル扉のキャビネット、中間色木目調キャビネット、クオーツストーンカウンター、グレーのキッチンパネル、セメントタイルのキッチンパネル、グレーの壁、セラミックタイルの床、左右配置の洗濯機・乾燥機、グレーの床、白いキッチンカウンター) の写真
カルガリーにあるお手頃価格の中くらいなインダストリアルスタイルのおしゃれな洗濯室 (I型、アンダーカウンターシンク、フラットパネル扉のキャビネット、中間色木目調キャビネット、クオーツストーンカウンター、グレーのキッチンパネル、セメントタイルのキッチンパネル、グレーの壁、セラミックタイルの床、左右配置の洗濯機・乾燥機、グレーの床、白いキッチンカウンター) の写真
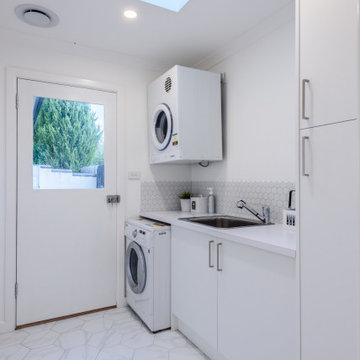
Every house needs a laundry. And boy they have come a long way! Making them functional with storage or a bench is essential but so is having them as an efficient use of space within your home. Unobtrusive is the way they are going but that doesn't mean they should detract from the style of the rest or your house. Have a chat to us about how we can make the above work for you!
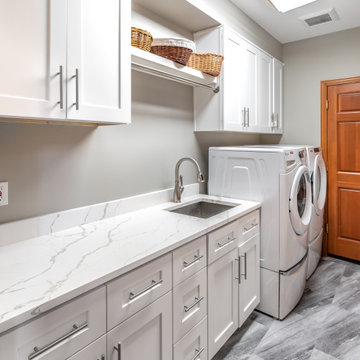
シアトルにあるお手頃価格の広いおしゃれなランドリールーム (L型、アンダーカウンターシンク、シェーカースタイル扉のキャビネット、白いキャビネット、クオーツストーンカウンター、グレーのキッチンパネル、セラミックタイルのキッチンパネル、無垢フローリング、茶色い床、白いキッチンカウンター) の写真
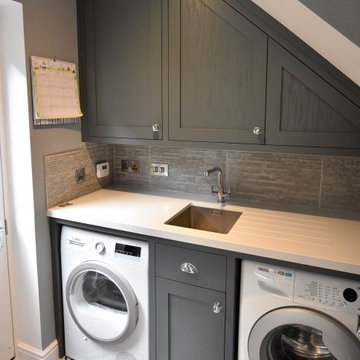
Oak Veneered Birch Plywood Kitchen with Painted Oak doors and fronts. The veneered cabinets, with the plywood edge exposed add warmth when accessing the cabinet. The drawers are dovetailed too, adding strength and detail. The single piece face frames to each run of cabinets increases space and offers a cleaner look than multiple face frames, a sign this is really bespoke.
The utility room was remodeled at the same time, matching the details in the kitchen.
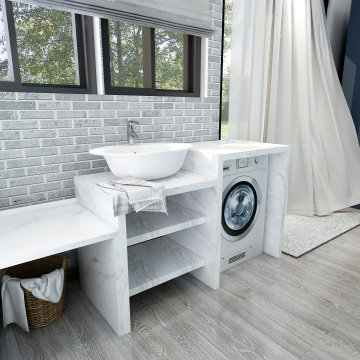
The open plan kitchen leads onto the laundry area which is right next the the back door. White, marble counter tops are added for a clean, modern look and the washing machine tucked away. An extra sink is placed on top for easy cleaning and woven baskets are placed underneath for extra storage.
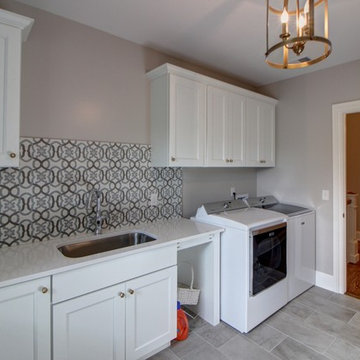
Beautiful laundry room with large undermount sink located on the 2nd floor for ease of use.
デンバーにあるお手頃価格の中くらいなトランジショナルスタイルのおしゃれな洗濯室 (アンダーカウンターシンク、シェーカースタイル扉のキャビネット、白いキャビネット、クオーツストーンカウンター、グレーのキッチンパネル、セラミックタイルのキッチンパネル、グレーの壁、セラミックタイルの床、左右配置の洗濯機・乾燥機、グレーの床、白いキッチンカウンター、I型) の写真
デンバーにあるお手頃価格の中くらいなトランジショナルスタイルのおしゃれな洗濯室 (アンダーカウンターシンク、シェーカースタイル扉のキャビネット、白いキャビネット、クオーツストーンカウンター、グレーのキッチンパネル、セラミックタイルのキッチンパネル、グレーの壁、セラミックタイルの床、左右配置の洗濯機・乾燥機、グレーの床、白いキッチンカウンター、I型) の写真
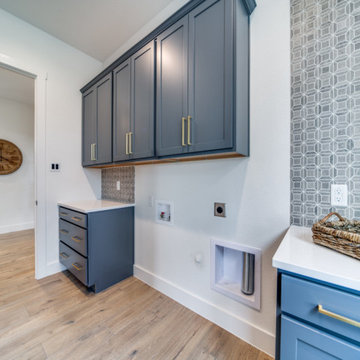
オースティンにあるお手頃価格の中くらいなトランジショナルスタイルのおしゃれなランドリールーム (落し込みパネル扉のキャビネット、青いキャビネット、御影石カウンター、グレーのキッチンパネル、セラミックタイルのキッチンパネル、白いキッチンカウンター) の写真
お手頃価格のグレーのランドリールーム (グレーのキッチンパネル、全タイプのキッチンパネルの素材、白いキッチンカウンター) の写真
1