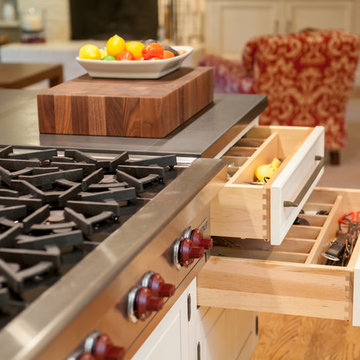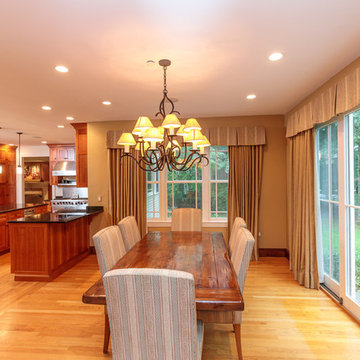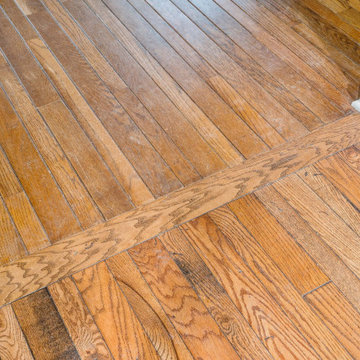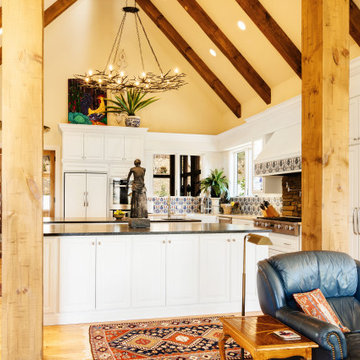オレンジのキッチン (黒いキッチンカウンター) の写真
絞り込み:
資材コスト
並び替え:今日の人気順
写真 1〜5 枚目(全 5 枚)

ポートランド(メイン)にあるトラディショナルスタイルのおしゃれなキッチン (アンダーカウンターシンク、シェーカースタイル扉のキャビネット、御影石カウンター、白いキッチンパネル、サブウェイタイルのキッチンパネル、シルバーの調理設備、淡色無垢フローリング、ベージュの床、黒いキッチンカウンター、中間色木目調キャビネット) の写真

This timeless, traditional kitchen served as the original ‘showroom’ for Jarrett Design. As many small businesses start in the homes of their owners, Jarrett Design did, too. Home studios have their challenges, as one can imagine. In this case, the ‘showroom’ had to serve as inspiration for clients while also meeting the needs of the owner’s bustling family of nine!
Cooking and baking together were an integral part of family life, so the kitchen was designed accordingly. The opening between the family room and kitchen was expanded to unite the spaces and to bring the fireplace into view from the kitchen. A galley plan emerged featuring a 36” all refrigerator, a 48” pro range top, an advantium microwave, a roomy sink with a dishwasher under an enlarged window . A tall pull out for spices, oils, and vinegars along with roll out shelves and lots of cutlery dividers provides ample organization for items used most frequently. A wall was removed between the children’s study and the kitchen to make way for the large cooking island with seating and a second prep island with a sink, dishwasher and wine refrigerator. A wall with double ovens, coffee center with a beverage refrigerator below and a 30” freezer column rounds out the appliance list. Large, hand painted armoire-style pantries and a message center flank a rustic cherry hutch for glassware and pottery. A freestanding bookshelf houses the extensive cookbook collection. Pretty lighting and an array of different hardware pieces add the finishing touches.
Fun fact, these photos were taken in 2017. The kitchen was designed and installed over ten years prior! Proof that smart design, classic selections and quality custom cabinetry truly do stand the test of time even in the hardest working kitchens.
Matthew Villano Photography

http://8pheasantrun.com
Welcome to this sought after North Wayland colonial located at the end of a cul-de-sac lined with beautiful trees. The front door opens to a grand foyer with gleaming hardwood floors throughout and attention to detail around every corner. The formal living room leads into the dining room which has access to the spectacular chef's kitchen. The large eat-in breakfast area has french doors overlooking the picturesque backyard. The open floor plan features a majestic family room with a cathedral ceiling and an impressive stone fireplace. The back staircase is architecturally handsome and conveniently located off of the kitchen and family room giving access to the bedrooms upstairs. The master bedroom is not to be missed with a stunning en suite master bath equipped with a double vanity sink, wine chiller and a large walk in closet. The additional spacious bedrooms all feature en-suite baths. The finished basement includes potential wine cellar, a large play room and an exercise room.

Shout out to the team who brought this fantastic project together! We worked with these homeowners to create this fun colorful space. The kitchen, powder room and walk in pantry areas completely changed how they live in this home. New windows show off their beautiful lot.

ナッシュビルにある広いトラディショナルスタイルのおしゃれなキッチン (無垢フローリング、茶色い床、アンダーカウンターシンク、レイズドパネル扉のキャビネット、白いキャビネット、珪岩カウンター、青いキッチンパネル、セラミックタイルのキッチンパネル、シルバーの調理設備、黒いキッチンカウンター、三角天井) の写真
オレンジのキッチン (黒いキッチンカウンター) の写真
1