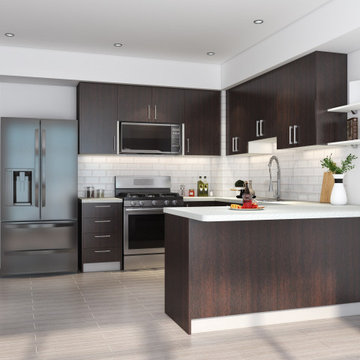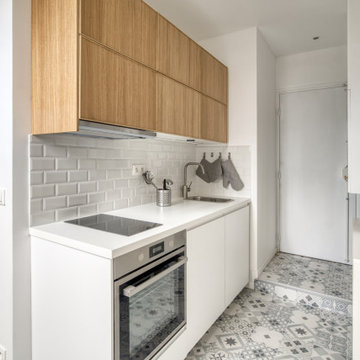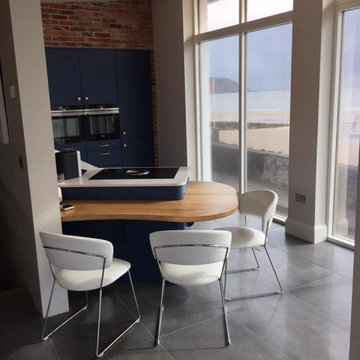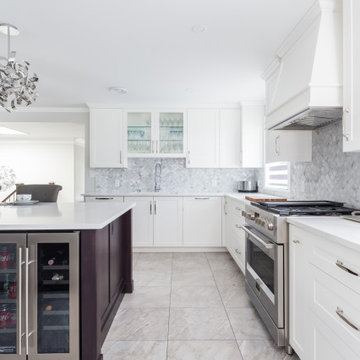白いキッチン (折り上げ天井、白いキッチンカウンター、セメントタイルの床) の写真
絞り込み:
資材コスト
並び替え:今日の人気順
写真 1〜4 枚目(全 4 枚)
1/5

ヒューストンにあるお手頃価格の中くらいなモダンスタイルのおしゃれなキッチン (ドロップインシンク、フラットパネル扉のキャビネット、茶色いキャビネット、ラミネートカウンター、白いキッチンパネル、セラミックタイルのキッチンパネル、シルバーの調理設備、セメントタイルの床、ベージュの床、白いキッチンカウンター、折り上げ天井) の写真

Cet appartement est le résultat d'un plateau traversant, divisé en deux pour y implanter 2 studios de 20m2 chacun.
L'espace étant très restreint, il a fallut cloisonner de manière astucieuse chaque pièce. La cuisine vient alors s'intégrer tout en longueur dans le couloir et s'adosser à la pièce d'eau.
Nous avons disposé le salon sous pentes, là ou il y a le plus de luminosité. Pour palier à la hauteur sous plafond limitée, nous y avons intégré de nombreux placards de rangements.
D'un côté et de l'autre de ce salon, nous avons conservé les deux foyers de cheminée que nous avons décidé de révéler et valoriser.

The client renovated an old house Circa 1900 while adding extensions left and right of the building. This Kitchen area is part of the new extension with amazing views over the beach and sea. We used Silestone as the main counter area and Oak around the peninsular area, this helped to soften the effect of tiles/glass etc as well as providing a comfortable casual eating space.

バンクーバーにあるミッドセンチュリースタイルのおしゃれなキッチン (ドロップインシンク、ガラス扉のキャビネット、茶色いキャビネット、大理石カウンター、グレーのキッチンパネル、磁器タイルのキッチンパネル、シルバーの調理設備、セメントタイルの床、グレーの床、白いキッチンカウンター、折り上げ天井) の写真
白いキッチン (折り上げ天井、白いキッチンカウンター、セメントタイルの床) の写真
1