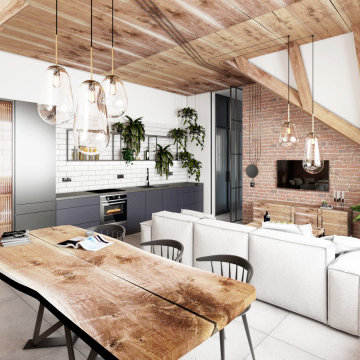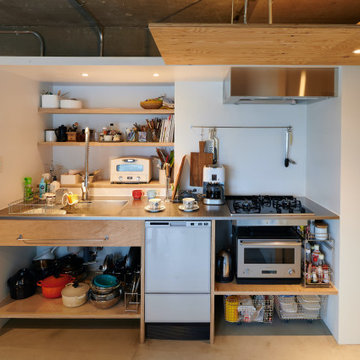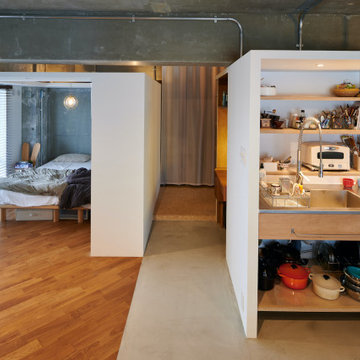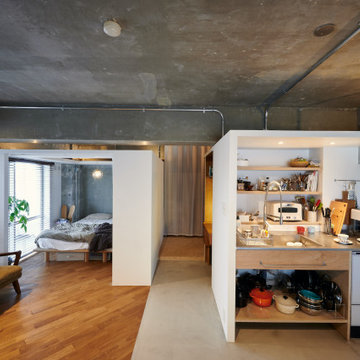キッチン (塗装板張りの天井、ベージュのキッチンカウンター、グレーのキッチンカウンター、黒い床、グレーの床、アイランドなし) の写真
絞り込み:
資材コスト
並び替え:今日の人気順
写真 1〜6 枚目(全 6 枚)

I love working with clients that have ideas that I have been waiting to bring to life. All of the owner requests were things I had been wanting to try in an Oasis model. The table and seating area in the circle window bump out that normally had a bar spanning the window; the round tub with the rounded tiled wall instead of a typical angled corner shower; an extended loft making a big semi circle window possible that follows the already curved roof. These were all ideas that I just loved and was happy to figure out. I love how different each unit can turn out to fit someones personality.
The Oasis model is known for its giant round window and shower bump-out as well as 3 roof sections (one of which is curved). The Oasis is built on an 8x24' trailer. We build these tiny homes on the Big Island of Hawaii and ship them throughout the Hawaiian Islands.

Contemporary rustic design that blends the warmth and charm of rustic or traditional elements with the clean lines and modern aesthetics of contemporary design.

リビングとダイニング、キッチン、ベッドルームがゆるくつながっています。個室を家具の様につくり、ベッドルームの天井高さを抑えることでリビングの感覚的な解放感を持たせることを図りました。
東京23区にある低価格の中くらいなインダストリアルスタイルのおしゃれなキッチン (一体型シンク、オープンシェルフ、ベージュのキャビネット、ステンレスカウンター、白いキッチンパネル、塗装板のキッチンパネル、白い調理設備、コンクリートの床、アイランドなし、グレーの床、グレーのキッチンカウンター、塗装板張りの天井) の写真
東京23区にある低価格の中くらいなインダストリアルスタイルのおしゃれなキッチン (一体型シンク、オープンシェルフ、ベージュのキャビネット、ステンレスカウンター、白いキッチンパネル、塗装板のキッチンパネル、白い調理設備、コンクリートの床、アイランドなし、グレーの床、グレーのキッチンカウンター、塗装板張りの天井) の写真

I love working with clients that have ideas that I have been waiting to bring to life. All of the owner requests were things I had been wanting to try in an Oasis model. The table and seating area in the circle window bump out that normally had a bar spanning the window; the round tub with the rounded tiled wall instead of a typical angled corner shower; an extended loft making a big semi circle window possible that follows the already curved roof. These were all ideas that I just loved and was happy to figure out. I love how different each unit can turn out to fit someones personality.
The Oasis model is known for its giant round window and shower bump-out as well as 3 roof sections (one of which is curved). The Oasis is built on an 8x24' trailer. We build these tiny homes on the Big Island of Hawaii and ship them throughout the Hawaiian Islands.

リビングとダイニング、キッチン、ベッドルームがゆるくつながっています。個室を家具の様につくり、ベッドルームの天井高さを抑えることでリビングの感覚的な解放感を持たせることを図りました。
東京23区にある低価格の中くらいなインダストリアルスタイルのおしゃれなキッチン (一体型シンク、オープンシェルフ、ベージュのキャビネット、ステンレスカウンター、白いキッチンパネル、塗装板のキッチンパネル、白い調理設備、コンクリートの床、アイランドなし、グレーの床、グレーのキッチンカウンター、塗装板張りの天井) の写真
東京23区にある低価格の中くらいなインダストリアルスタイルのおしゃれなキッチン (一体型シンク、オープンシェルフ、ベージュのキャビネット、ステンレスカウンター、白いキッチンパネル、塗装板のキッチンパネル、白い調理設備、コンクリートの床、アイランドなし、グレーの床、グレーのキッチンカウンター、塗装板張りの天井) の写真

リビングとダイニング、キッチン、ベッドルームがゆるくつながっています。個室を家具の様につくり、ベッドルームの天井高さを抑えることでリビングの感覚的な解放感を持たせることを図りました。
東京23区にある低価格の中くらいなインダストリアルスタイルのおしゃれなキッチン (一体型シンク、オープンシェルフ、ベージュのキャビネット、ステンレスカウンター、白いキッチンパネル、塗装板のキッチンパネル、白い調理設備、コンクリートの床、アイランドなし、グレーの床、グレーのキッチンカウンター、塗装板張りの天井) の写真
東京23区にある低価格の中くらいなインダストリアルスタイルのおしゃれなキッチン (一体型シンク、オープンシェルフ、ベージュのキャビネット、ステンレスカウンター、白いキッチンパネル、塗装板のキッチンパネル、白い調理設備、コンクリートの床、アイランドなし、グレーの床、グレーのキッチンカウンター、塗装板張りの天井) の写真
キッチン (塗装板張りの天井、ベージュのキッチンカウンター、グレーのキッチンカウンター、黒い床、グレーの床、アイランドなし) の写真
1