キッチン (レイズドパネル扉のキャビネット、三角天井、黒い床、白い床) の写真
絞り込み:
資材コスト
並び替え:今日の人気順
写真 1〜5 枚目(全 5 枚)
1/5
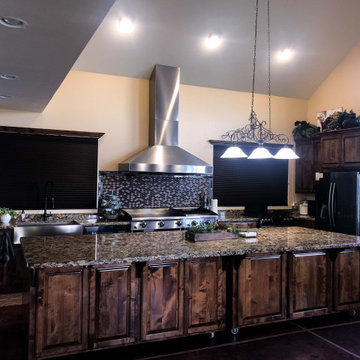
The ProV WC is one of our most customizable wall range hoods. It comes with a chimney, too! As an added bonus, the chimney is telescoping, meaning it can retract and expand to fit in your kitchen. The control panel is easily accessible under the hood, and it features a Rheostat knob to adjust your blower power. There's not set speeds on this model; just turn the knob to find the perfect speed depending on what you are cooking.
The ProV WC also features a unique look with slanted stainless steel baffle filters, as the baffle filters in most of our models sit flat under the hood. These filters are dishwasher safe to keep you less focused on cleaning and more focused on cooking in the kitchen.
Finally, the ProV WC features two different blower options: a 1200 CFM local blower or a 1300 CFM inline blower. It's the only model that gives you the option to install your blower in the ductwork, and not inside the range hood itself!
For more information on our ProV WC models, click on the link below.
https://www.prolinerangehoods.com/catalogsearch/result/?q=Pro%20V%20WC
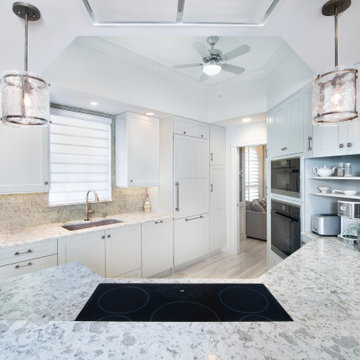
With a kitchen that felt small, cramped and uninviting, our Naples client wanted to remove the bulky island range hood that blocked the view of her living room. Solving this issue, Progressive Design Build installed a white Zephyr Lux hood that was flush with the soffit to open up the space.
Adding visual interest and functional use, two modern glass pendants were installed on either side of the range hood above the two-tier bartop. We also added open shelving to the right of the oven with a custom built-in coffee station below. For functional storage, a pantry was designed into the space with roll-out shelving. Additional features of this kitchen remodel included Dura Supreme kitchen cabinets, a 3×6 Tesoro Flower Glass subway tile backsplash, and Pompeii Milky Way Quartz countertops. Last but not least, this kitchen received all new high-end appliances including a plumbed combi-steam oven by Miele and a matching oven and an induction cooktop.
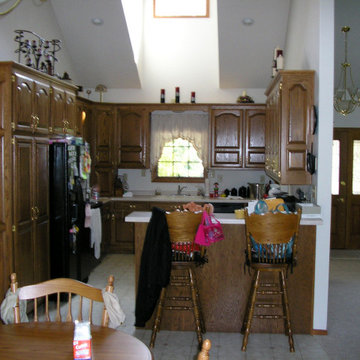
他の地域にある中くらいなトラディショナルスタイルのおしゃれなコの字型キッチン (ダブルシンク、レイズドパネル扉のキャビネット、淡色木目調キャビネット、ラミネートカウンター、黒い調理設備、セメントタイルの床、白い床、白いキッチンカウンター、三角天井) の写真
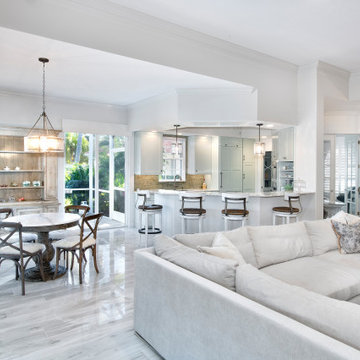
With a kitchen that felt small, cramped and uninviting, our Naples client wanted to remove the bulky island range hood that blocked the view of her living room. Solving this issue, Progressive Design Build installed a white Zephyr Lux hood that was flush with the soffit to open up the space.
Adding visual interest and functional use, two modern glass pendants were installed on either side of the range hood above the two-tier bartop. We also added open shelving to the right of the oven with a custom built-in coffee station below. For functional storage, a pantry was designed into the space with roll-out shelving. Additional features of this kitchen remodel included Dura Supreme kitchen cabinets, a 3×6 Tesoro Flower Glass subway tile backsplash, and Pompeii Milky Way Quartz countertops. Last but not least, this kitchen received all new high-end appliances including a plumbed combi-steam oven by Miele and a matching oven and an induction cooktop.
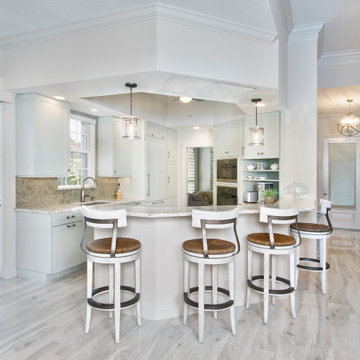
With a kitchen that felt small, cramped and uninviting, our Naples client wanted to remove the bulky island range hood that blocked the view of her living room. Solving this issue, Progressive Design Build installed a white Zephyr Lux hood that was flush with the soffit to open up the space.
Adding visual interest and functional use, two modern glass pendants were installed on either side of the range hood above the two-tier bartop. We also added open shelving to the right of the oven with a custom built-in coffee station below. For functional storage, a pantry was designed into the space with roll-out shelving. Additional features of this kitchen remodel included Dura Supreme kitchen cabinets, a 3×6 Tesoro Flower Glass subway tile backsplash, and Pompeii Milky Way Quartz countertops. Last but not least, this kitchen received all new high-end appliances including a plumbed combi-steam oven by Miele and a matching oven and an induction cooktop.
キッチン (レイズドパネル扉のキャビネット、三角天井、黒い床、白い床) の写真
1