白いI型キッチン (フラットパネル扉のキャビネット、白いキッチンカウンター、コンクリートカウンター、木材カウンター、コンクリートの床、淡色無垢フローリング、クッションフロア) の写真
絞り込み:
資材コスト
並び替え:今日の人気順
写真 1〜10 枚目(全 10 枚)
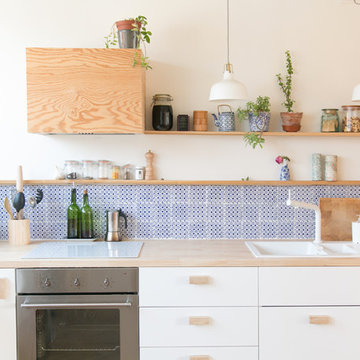
Louise Verdier
ブリュッセルにある低価格の中くらいな北欧スタイルのおしゃれなキッチン (アンダーカウンターシンク、フラットパネル扉のキャビネット、白いキャビネット、木材カウンター、青いキッチンパネル、セラミックタイルのキッチンパネル、白い調理設備、淡色無垢フローリング、アイランドなし、白い床、白いキッチンカウンター) の写真
ブリュッセルにある低価格の中くらいな北欧スタイルのおしゃれなキッチン (アンダーカウンターシンク、フラットパネル扉のキャビネット、白いキャビネット、木材カウンター、青いキッチンパネル、セラミックタイルのキッチンパネル、白い調理設備、淡色無垢フローリング、アイランドなし、白い床、白いキッチンカウンター) の写真
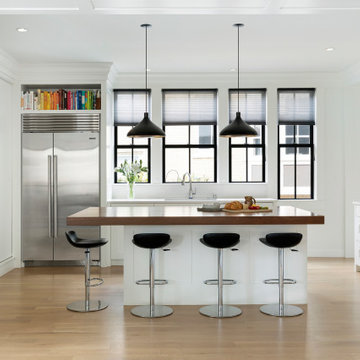
ミネアポリスにある中くらいなモダンスタイルのおしゃれなキッチン (アンダーカウンターシンク、フラットパネル扉のキャビネット、白いキャビネット、木材カウンター、青いキッチンパネル、セラミックタイルのキッチンパネル、シルバーの調理設備、淡色無垢フローリング、白いキッチンカウンター) の写真
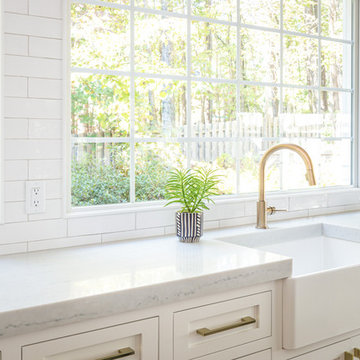
This beautiful eclectic kitchen brings together the class and simplistic feel of mid century modern with the comfort and natural elements of the farmhouse style. The white cabinets, tile and countertops make the perfect backdrop for the pops of color from the beams, brass hardware and black metal fixtures and cabinet frames.
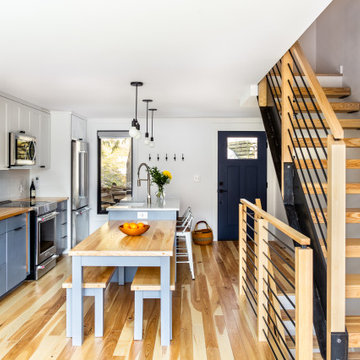
バーリントンにあるラスティックスタイルのおしゃれなキッチン (エプロンフロントシンク、フラットパネル扉のキャビネット、グレーのキャビネット、木材カウンター、白いキッチンパネル、サブウェイタイルのキッチンパネル、シルバーの調理設備、淡色無垢フローリング、白いキッチンカウンター) の写真
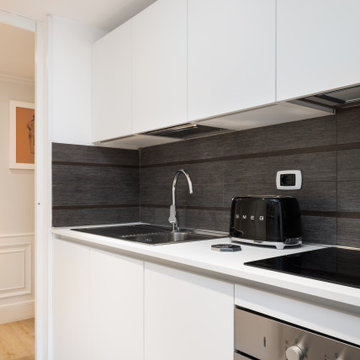
La cucina viste le dimensioni contenute è studiata nei minimi dettagli, riuscendo a renderla funzionale e pratica . Il bianco in contrapposizione con il grigio scuro della superficie paraspruzzi tende a far percepire l'ambiente più luminoso e arioso.
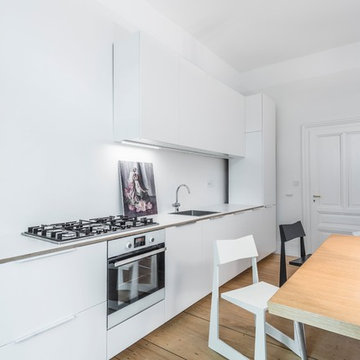
Die Zielsetzung war, eine kombinierte Küchen-Esszimmerlösung zu entwicklen, die die Küche selbst in den Raum integriert, sodass der Küchencharakter zugunsten eines wohnlichen Esszimmers in den Hintergrund tritt. Gelöst wurde das mit einer schmalen Küchenzeile entlang der Wand, die nur teilweise mit Ober- und Seitenschränken geplant wurde, sodass die Küche selbst als architektonisches Raumelement erscheint. Das Farbkonzept konzentriert sich auf leicht abgestufte Weißtöne, deren Nuancen den nordseitigen Raum aufhellen und ihm einen wohnlichen Charakter geben. Geplant wurde mit einer Systemküche, die mit individuellen Elementen (durchgehende Arbeitsplatte, ausgewählte Küchengeräte etc.) kombiniert wurde.
Fotografie: Bastian Schramm, Frankfurt
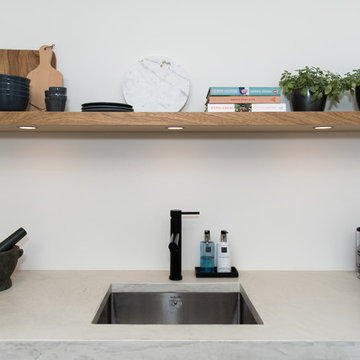
Rachel Viersma Fotografie
アムステルダムにあるお手頃価格の小さな北欧スタイルのおしゃれなキッチン (一体型シンク、フラットパネル扉のキャビネット、木材カウンター、白いキッチンパネル、テラコッタタイルのキッチンパネル、シルバーの調理設備、コンクリートの床、グレーの床、白いキッチンカウンター) の写真
アムステルダムにあるお手頃価格の小さな北欧スタイルのおしゃれなキッチン (一体型シンク、フラットパネル扉のキャビネット、木材カウンター、白いキッチンパネル、テラコッタタイルのキッチンパネル、シルバーの調理設備、コンクリートの床、グレーの床、白いキッチンカウンター) の写真
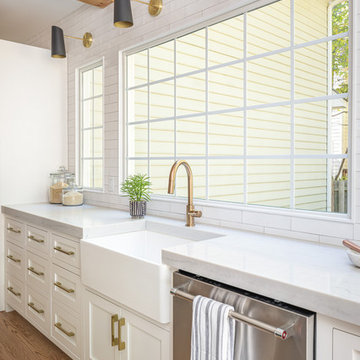
This beautiful eclectic kitchen brings together the class and simplistic feel of mid century modern with the comfort and natural elements of the farmhouse style. The white cabinets, tile and countertops make the perfect backdrop for the pops of color from the beams, brass hardware and black metal fixtures and cabinet frames.
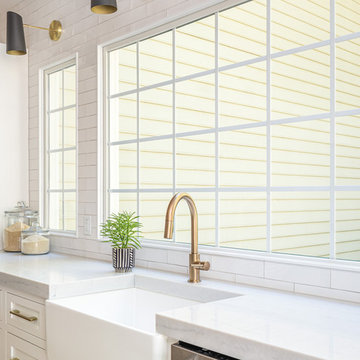
This beautiful eclectic kitchen brings together the class and simplistic feel of mid century modern with the comfort and natural elements of the farmhouse style. The white cabinets, tile and countertops make the perfect backdrop for the pops of color from the beams, brass hardware and black metal fixtures and cabinet frames.
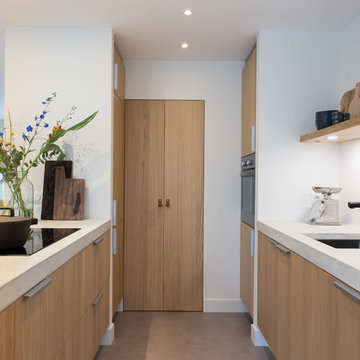
Rachel Viersma Fotografie
アムステルダムにあるお手頃価格の小さな北欧スタイルのおしゃれなキッチン (一体型シンク、フラットパネル扉のキャビネット、木材カウンター、白いキッチンパネル、テラコッタタイルのキッチンパネル、シルバーの調理設備、コンクリートの床、グレーの床、白いキッチンカウンター) の写真
アムステルダムにあるお手頃価格の小さな北欧スタイルのおしゃれなキッチン (一体型シンク、フラットパネル扉のキャビネット、木材カウンター、白いキッチンパネル、テラコッタタイルのキッチンパネル、シルバーの調理設備、コンクリートの床、グレーの床、白いキッチンカウンター) の写真
白いI型キッチン (フラットパネル扉のキャビネット、白いキッチンカウンター、コンクリートカウンター、木材カウンター、コンクリートの床、淡色無垢フローリング、クッションフロア) の写真
1