ベージュのキッチン (フラットパネル扉のキャビネット、御影石カウンター、ラミネートカウンター、セメントタイルの床、マルチカラーの床、白い床) の写真
絞り込み:
資材コスト
並び替え:今日の人気順
写真 1〜11 枚目(全 11 枚)
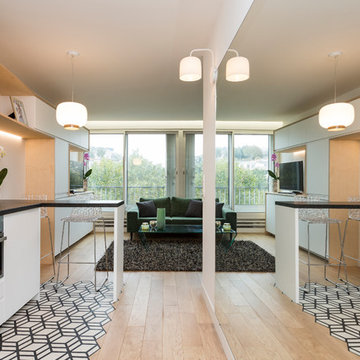
Stéphane Vasco © 2017 Houzz
パリにある高級な小さな北欧スタイルのおしゃれなキッチン (アンダーカウンターシンク、白いキャビネット、ラミネートカウンター、黒いキッチンパネル、テラコッタタイルのキッチンパネル、パネルと同色の調理設備、セメントタイルの床、アイランドなし、白い床、フラットパネル扉のキャビネット) の写真
パリにある高級な小さな北欧スタイルのおしゃれなキッチン (アンダーカウンターシンク、白いキャビネット、ラミネートカウンター、黒いキッチンパネル、テラコッタタイルのキッチンパネル、パネルと同色の調理設備、セメントタイルの床、アイランドなし、白い床、フラットパネル扉のキャビネット) の写真

The stylish and generous Kitchen island bench is at the heart of the Springvale living space.
The Gourmet Kitchen lives at the heart of the home, overlooking the Family/Living to one side, the Dining and Home Theatre to the other, and the Alfresco in front of the stylish island bench.
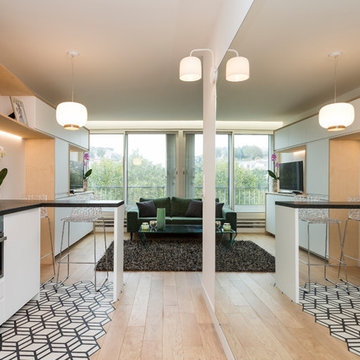
パリにあるお手頃価格の小さなモダンスタイルのおしゃれなキッチン (アイランドなし、アンダーカウンターシンク、フラットパネル扉のキャビネット、白いキャビネット、御影石カウンター、黒いキッチンパネル、セラミックタイルのキッチンパネル、シルバーの調理設備、セメントタイルの床、マルチカラーの床、黒いキッチンカウンター) の写真
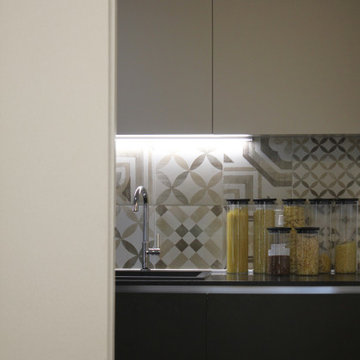
ミラノにある高級な広いコンテンポラリースタイルのおしゃれなキッチン (ドロップインシンク、フラットパネル扉のキャビネット、ベージュのキャビネット、御影石カウンター、ピンクのキッチンパネル、セメントタイルのキッチンパネル、シルバーの調理設備、セメントタイルの床、マルチカラーの床、黒いキッチンカウンター) の写真
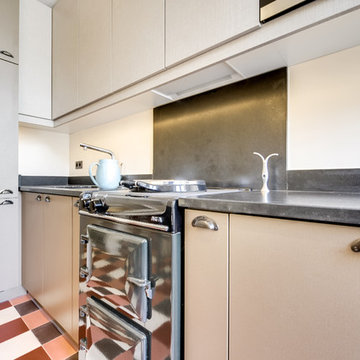
パリにあるトランジショナルスタイルのおしゃれなL型キッチン (アンダーカウンターシンク、フラットパネル扉のキャビネット、御影石カウンター、黒いキッチンパネル、石スラブのキッチンパネル、黒い調理設備、セメントタイルの床、マルチカラーの床) の写真
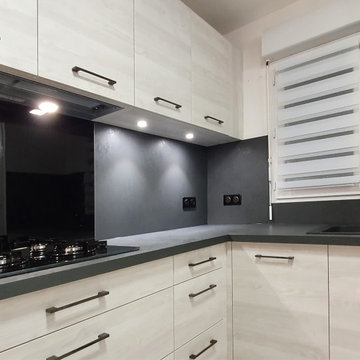
Nouveau projet terminé ?
Cette nouvelle cuisine surpasse clairement l’ancienne !
L’espace a été optimisé. Plus fonctionnel, il accueille à présent de nombreux rangements.
Mes clients voulaient une cuisine plus lumineuse. Nous avons intégré des spots sous les placards, des luminaires harmonieux ainsi qu’une belle verrière qui donne sur l’entrée.
Dans cette nouvelle cuisine moderne, une table 4 personnes permet de rassembler la famille et peut même servir de plan de travail.
Mr & Mme K sont très heureux du résultat final et nous aussi !
Et vous, quand comptez-vous rénover votre ancienne cuisine ?
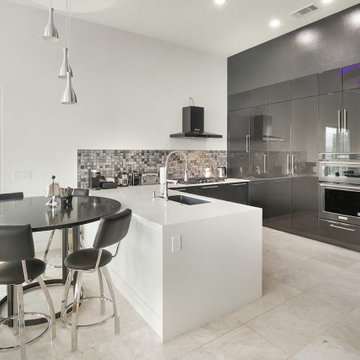
Black and White Modern Kitchen designed By Darash
オースティンにあるお手頃価格の中くらいなモダンスタイルのおしゃれなキッチン (ドロップインシンク、フラットパネル扉のキャビネット、黒いキャビネット、御影石カウンター、グレーのキッチンパネル、セラミックタイルのキッチンパネル、パネルと同色の調理設備、セメントタイルの床、全タイプのアイランド、白い床、白いキッチンカウンター、全タイプの天井の仕上げ) の写真
オースティンにあるお手頃価格の中くらいなモダンスタイルのおしゃれなキッチン (ドロップインシンク、フラットパネル扉のキャビネット、黒いキャビネット、御影石カウンター、グレーのキッチンパネル、セラミックタイルのキッチンパネル、パネルと同色の調理設備、セメントタイルの床、全タイプのアイランド、白い床、白いキッチンカウンター、全タイプの天井の仕上げ) の写真
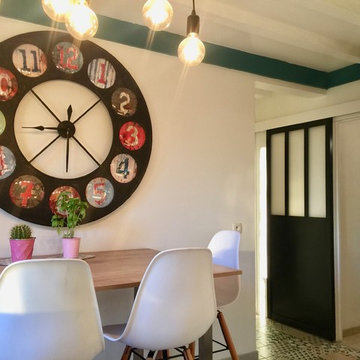
Cette cuisine, à Maule dans les Yvelines a subi un grand lifting. l'espace parait plus grand, le sol s'habille de carreaux de ciment, le style scandinave du mobilier est accordé avec le côté industriel de la verrière atelier, porte noire et vitrage fumé, les portes blanches et poignées intox sont très contemporaines, la cuisine ne sacrifie pas au confort d'espace pour cuisiner, malgré son style affirmé. Chaises de bar scandinaves, Grande horloge murale, qui a servi de fil rouge pour le projet. Murs bleu canard, poutres blanches, meuble d'entrée repeint, portes de placard entrée habillées papier peint, petit fauteuil jaune rétro dans l'entrée
Décoratrice 78, décoratrice UFDI
Synergie déco
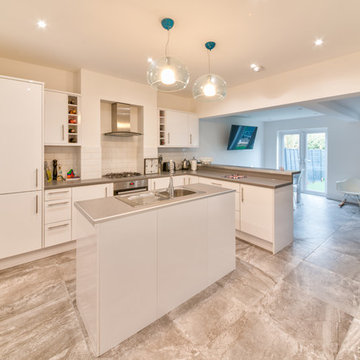
From planning permission through to RSJ's being fitted. Re wired, re plumbed re plastered throughout. Down-lighters and hanging spotlights over a White L shaped kitchen
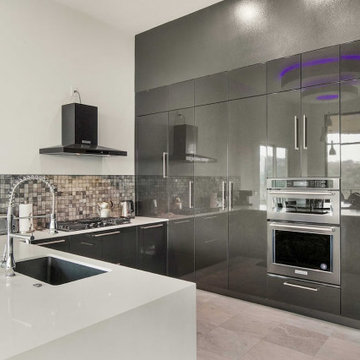
Black and White Modern Kitchen designed By Darash
オースティンにあるお手頃価格の中くらいなモダンスタイルのおしゃれなキッチン (ドロップインシンク、フラットパネル扉のキャビネット、黒いキャビネット、御影石カウンター、グレーのキッチンパネル、セラミックタイルのキッチンパネル、パネルと同色の調理設備、セメントタイルの床、全タイプのアイランド、白い床、白いキッチンカウンター、全タイプの天井の仕上げ) の写真
オースティンにあるお手頃価格の中くらいなモダンスタイルのおしゃれなキッチン (ドロップインシンク、フラットパネル扉のキャビネット、黒いキャビネット、御影石カウンター、グレーのキッチンパネル、セラミックタイルのキッチンパネル、パネルと同色の調理設備、セメントタイルの床、全タイプのアイランド、白い床、白いキッチンカウンター、全タイプの天井の仕上げ) の写真
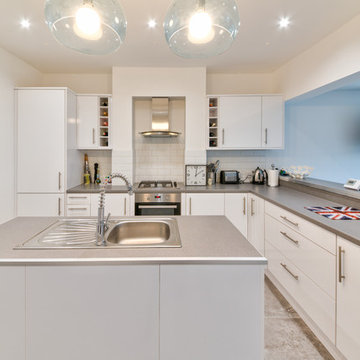
From planning permission through to RSJ's being fitted. Re wired, re plumbed re plastered throughout. Down-lighters and hanging spotlights over a White L shaped kitchen
ベージュのキッチン (フラットパネル扉のキャビネット、御影石カウンター、ラミネートカウンター、セメントタイルの床、マルチカラーの床、白い床) の写真
1