広いキッチン (フラットパネル扉のキャビネット、表し梁、マルチカラーのキッチンカウンター、セメントタイルの床、大理石の床、無垢フローリング) の写真
絞り込み:
資材コスト
並び替え:今日の人気順
写真 1〜11 枚目(全 11 枚)
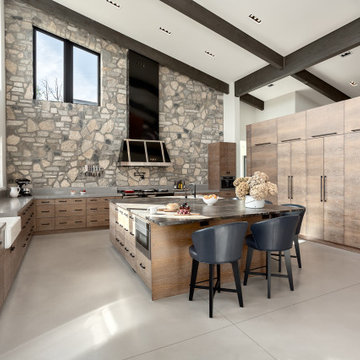
バンクーバーにある高級な広いカントリー風のおしゃれなキッチン (アンダーカウンターシンク、フラットパネル扉のキャビネット、中間色木目調キャビネット、ライムストーンカウンター、グレーのキッチンパネル、石タイルのキッチンパネル、パネルと同色の調理設備、セメントタイルの床、グレーの床、マルチカラーのキッチンカウンター、表し梁) の写真
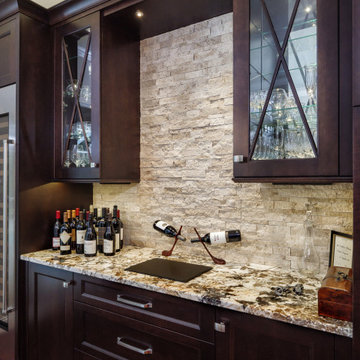
This stunning kitchen design in Gainesville utilizes a contrasting color scheme from ceiling to floor to create a one-of-a-kind space at the center of this home, paired with the adjacent formal dining room. The cabinetry sets the tone for the color scheme with Shiloh Eclipse white perimeter cabinets providing the backdrop contrasted with an island and beverage bar in a dark wood finish, all accented by Richilieu brushed nickel hardware. The Barbados Sand Quartzite countertop and backsplash is a showstopper in this design, bringing together the dark and light color scheme with striking patterns of brown, beige, and white tones. The white tray ceiling style is offset by dark wood beams and highlighted by LED lights. The kitchen remodel incorporates ample storage including customized cabinet storage, open storage at the end of the island, and glass front cabinets in the beverage bar for displaying glassware. The beverage center also includes a tall beverage refrigerator and sink. Subzero and Wolf appliances feature throughout the kitchen including the oven, range, microwave, and refrigerator, combined with a large stainless chimney hood.
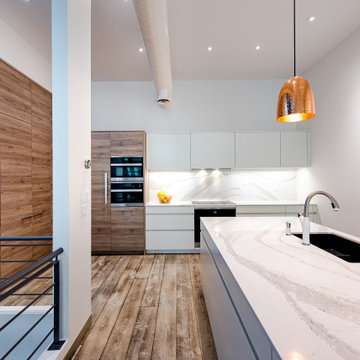
トロントにある高級な広いモダンスタイルのおしゃれなキッチン (アンダーカウンターシンク、フラットパネル扉のキャビネット、中間色木目調キャビネット、クオーツストーンカウンター、マルチカラーのキッチンパネル、クオーツストーンのキッチンパネル、パネルと同色の調理設備、無垢フローリング、マルチカラーの床、マルチカラーのキッチンカウンター、表し梁) の写真
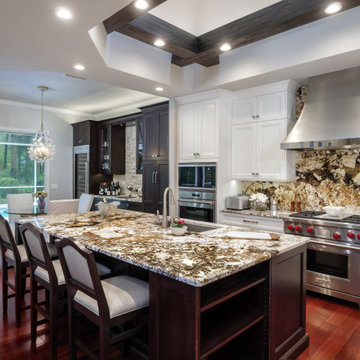
This stunning kitchen design in Gainesville utilizes a contrasting color scheme from ceiling to floor to create a one-of-a-kind space at the center of this home, paired with the adjacent formal dining room. The cabinetry sets the tone for the color scheme with Shiloh Eclipse white perimeter cabinets providing the backdrop contrasted with an island and beverage bar in a dark wood finish, all accented by Richilieu brushed nickel hardware. The Barbados Sand Quartzite countertop and backsplash is a showstopper in this design, bringing together the dark and light color scheme with striking patterns of brown, beige, and white tones. The white tray ceiling style is offset by dark wood beams and highlighted by LED lights. The kitchen remodel incorporates ample storage including customized cabinet storage, open storage at the end of the island, and glass front cabinets in the beverage bar for displaying glassware. The beverage center also includes a tall beverage refrigerator and sink. Subzero and Wolf appliances feature throughout the kitchen including the oven, range, microwave, and refrigerator, combined with a large stainless chimney hood.
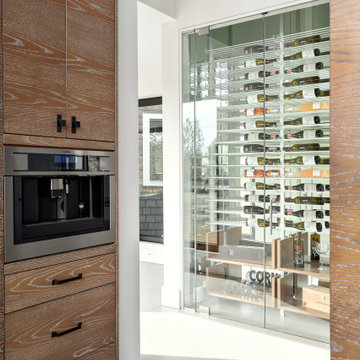
バンクーバーにある高級な広いカントリー風のおしゃれなキッチン (エプロンフロントシンク、フラットパネル扉のキャビネット、中間色木目調キャビネット、ライムストーンカウンター、グレーのキッチンパネル、石タイルのキッチンパネル、シルバーの調理設備、セメントタイルの床、グレーの床、マルチカラーのキッチンカウンター、表し梁) の写真
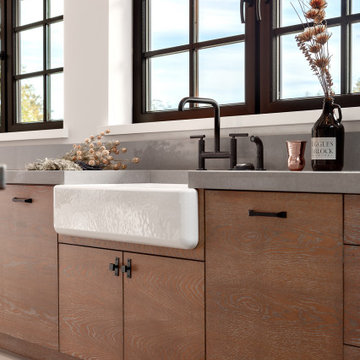
バンクーバーにある高級な広いカントリー風のおしゃれなキッチン (エプロンフロントシンク、フラットパネル扉のキャビネット、中間色木目調キャビネット、ライムストーンカウンター、グレーのキッチンパネル、石タイルのキッチンパネル、パネルと同色の調理設備、セメントタイルの床、グレーの床、マルチカラーのキッチンカウンター、表し梁) の写真
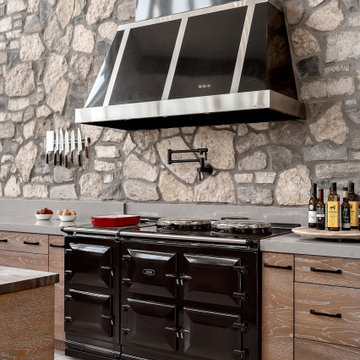
バンクーバーにある高級な広いカントリー風のおしゃれなキッチン (エプロンフロントシンク、フラットパネル扉のキャビネット、中間色木目調キャビネット、ライムストーンカウンター、グレーのキッチンパネル、石タイルのキッチンパネル、黒い調理設備、セメントタイルの床、グレーの床、マルチカラーのキッチンカウンター、表し梁) の写真
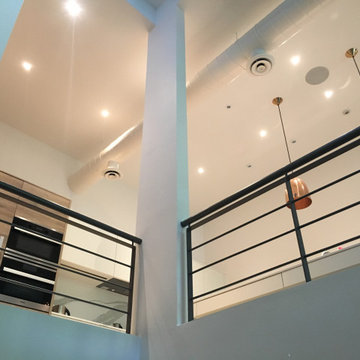
トロントにある高級な広いモダンスタイルのおしゃれなキッチン (アンダーカウンターシンク、フラットパネル扉のキャビネット、中間色木目調キャビネット、マルチカラーのキッチンパネル、パネルと同色の調理設備、無垢フローリング、マルチカラーの床、マルチカラーのキッチンカウンター、表し梁、クオーツストーンカウンター、クオーツストーンのキッチンパネル) の写真
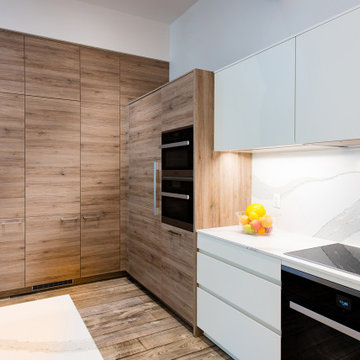
トロントにある高級な広いモダンスタイルのおしゃれなキッチン (アンダーカウンターシンク、フラットパネル扉のキャビネット、中間色木目調キャビネット、クオーツストーンカウンター、マルチカラーのキッチンパネル、クオーツストーンのキッチンパネル、パネルと同色の調理設備、無垢フローリング、マルチカラーの床、マルチカラーのキッチンカウンター、表し梁) の写真
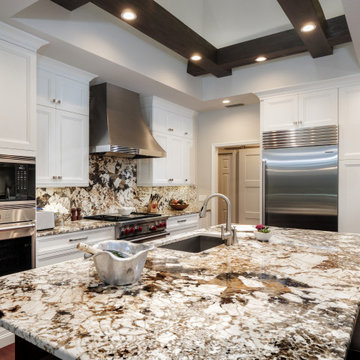
This stunning kitchen design in Gainesville utilizes a contrasting color scheme from ceiling to floor to create a one-of-a-kind space at the center of this home, paired with the adjacent formal dining room. The cabinetry sets the tone for the color scheme with Shiloh Eclipse white perimeter cabinets providing the backdrop contrasted with an island and beverage bar in a dark wood finish, all accented by Richilieu brushed nickel hardware. The Barbados Sand Quartzite countertop and backsplash is a showstopper in this design, bringing together the dark and light color scheme with striking patterns of brown, beige, and white tones. The white tray ceiling style is offset by dark wood beams and highlighted by LED lights. The kitchen remodel incorporates ample storage including customized cabinet storage, open storage at the end of the island, and glass front cabinets in the beverage bar for displaying glassware. The beverage center also includes a tall beverage refrigerator and sink. Subzero and Wolf appliances feature throughout the kitchen including the oven, range, microwave, and refrigerator, combined with a large stainless chimney hood.
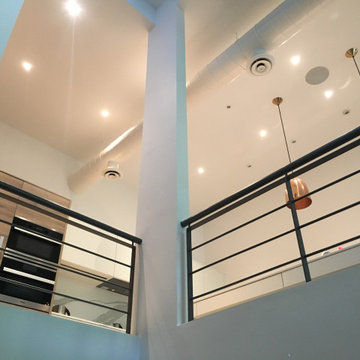
トロントにある高級な広いモダンスタイルのおしゃれなキッチン (アンダーカウンターシンク、フラットパネル扉のキャビネット、中間色木目調キャビネット、クオーツストーンカウンター、マルチカラーのキッチンパネル、クオーツストーンのキッチンパネル、パネルと同色の調理設備、無垢フローリング、マルチカラーの床、マルチカラーのキッチンカウンター、表し梁) の写真
広いキッチン (フラットパネル扉のキャビネット、表し梁、マルチカラーのキッチンカウンター、セメントタイルの床、大理石の床、無垢フローリング) の写真
1