オレンジのキッチン (フラットパネル扉のキャビネット、オープンシェルフ、全タイプの天井の仕上げ、セラミックタイルの床、スレートの床、クッションフロア、ダブルシンク) の写真
絞り込み:
資材コスト
並び替え:今日の人気順
写真 1〜7 枚目(全 7 枚)
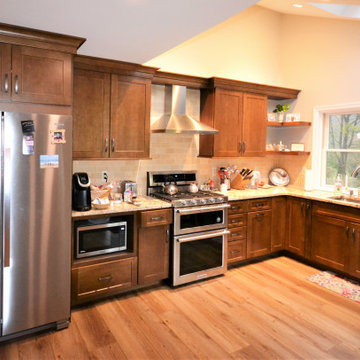
Major 1st floor renovation in West Chester PA. The clients wanted a more open floor plan. The original home had a small kitchen closed off by walls to the dining room and family room. We started by removing those walls and completely redesigning the kitchen layout. Echelon cabinetry in the Ardmore door style in Nutmeg finish were chosen to give the new kitchen a warm timeless feel. All the flooring was replaced with beautiful and durable vinyl floating floor by Cortec In Arvon Oak; with the wide planks and textured finish these floors look just like wood without any of the concerns over maintenance and wearing. To add some interest to the ceilings a tray ceiling was added in the dining area. Granite countertops and a simple tile backsplash complete the new look. In all; a total transformation of this home.
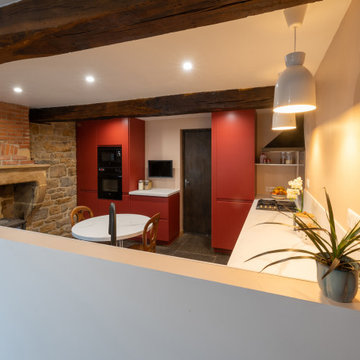
他の地域にあるお手頃価格のカントリー風のおしゃれなキッチン (フラットパネル扉のキャビネット、赤いキャビネット、大理石カウンター、白いキッチンパネル、大理石のキッチンパネル、黒い調理設備、スレートの床、アイランドなし、グレーの床、白いキッチンカウンター、ダブルシンク、板張り天井、表し梁) の写真
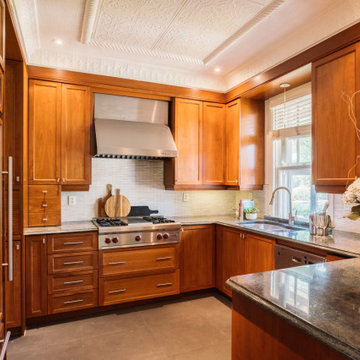
モントリオールにある巨大なトラディショナルスタイルのおしゃれなキッチン (ダブルシンク、フラットパネル扉のキャビネット、大理石カウンター、ベージュキッチンパネル、セラミックタイルのキッチンパネル、シルバーの調理設備、セラミックタイルの床、グレーのキッチンカウンター、ベージュの床、格子天井) の写真
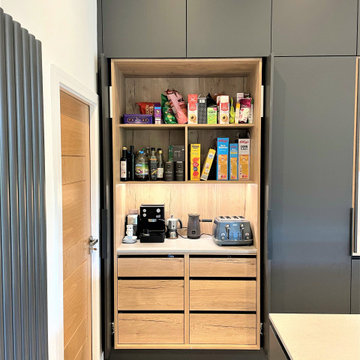
An amazing minimalist inspired breakfasting and dining kitchen project, situated within a split-level open plan living space. Extended height furniture accentuating the room’s vaulted ceiling , adds additional storage and dramatic backdrop to the ‘floating’ effect island and cantilevered breakfast table.
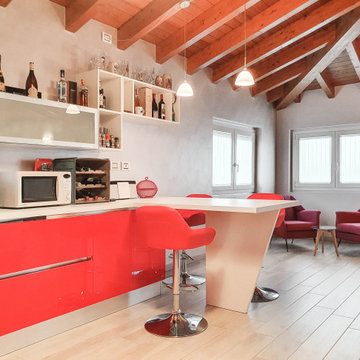
Grande cucina Veneta Cucine con elementi su misura, elettrodomestici, ed illuminazione integrata.
ミラノにある高級な広いコンテンポラリースタイルのおしゃれなキッチン (ダブルシンク、フラットパネル扉のキャビネット、赤いキャビネット、木材カウンター、パネルと同色の調理設備、セラミックタイルの床、ベージュの床、白いキッチンカウンター、板張り天井) の写真
ミラノにある高級な広いコンテンポラリースタイルのおしゃれなキッチン (ダブルシンク、フラットパネル扉のキャビネット、赤いキャビネット、木材カウンター、パネルと同色の調理設備、セラミックタイルの床、ベージュの床、白いキッチンカウンター、板張り天井) の写真
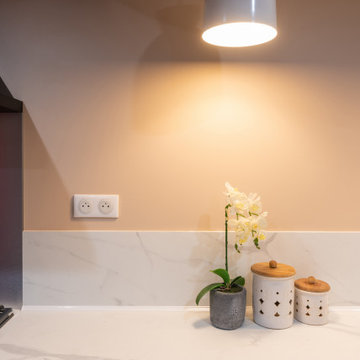
他の地域にあるお手頃価格のカントリー風のおしゃれなキッチン (ダブルシンク、フラットパネル扉のキャビネット、赤いキャビネット、大理石カウンター、白いキッチンパネル、大理石のキッチンパネル、黒い調理設備、スレートの床、アイランドなし、グレーの床、白いキッチンカウンター、板張り天井、表し梁) の写真
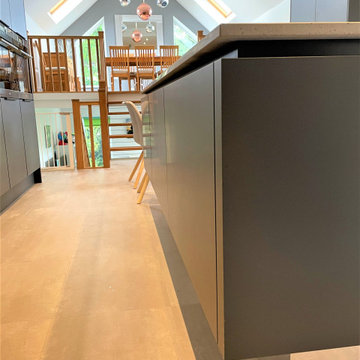
An amazing minimalist inspired breakfasting and dining kitchen project, situated within a split-level open plan living space. Extended height furniture accentuating the room’s vaulted ceiling , adds additional storage and dramatic backdrop to the ‘floating’ effect island and cantilevered breakfast table.
オレンジのキッチン (フラットパネル扉のキャビネット、オープンシェルフ、全タイプの天井の仕上げ、セラミックタイルの床、スレートの床、クッションフロア、ダブルシンク) の写真
1