キッチン (フラットパネル扉のキャビネット、ルーバー扉のキャビネット、コンクリートカウンター、コンクリートの床、合板フローリング、茶色い床、赤い床) の写真
絞り込み:
資材コスト
並び替え:今日の人気順
写真 1〜12 枚目(全 12 枚)
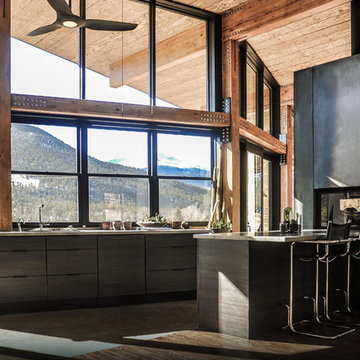
DUTCHish.com
Nestled at the foot of Rocky Mountain National Park is a modern cabin that celebrates the outdoors. The home wraps up from the site, framing the Great Room with views of the meadows and mountain range beyond.
The kitchen design is shrouded in natural, raw materials. Steel, concrete, and timber beams frame spectacular views of the environment beyond.
Keep it simple: rustic materials meet modern form to make a timeless home. The owners sought a space that enabled them to engage with the grandeur of the Rockies, embodied their beliefs in sustainability and provided a home for entertaining friends and guests alike.
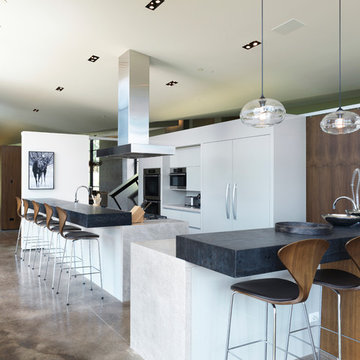
The central, public wing of this residence is elevated 4 feet above grade with a ceiling that rises to opposite corners – to the northwest for visual access to the mountain faces and to the south east for morning light. This is achieved by means of a diagonal valley extending from the southwest entry to the northeast family room. Offset in plan and section, two story, private wings extend north and south forming a ‘pinwheel’ plan which forms distinctly programmed garden spaces in each quadrant.
The exterior vocabulary creatively abides the traditional design guidelines of the subdivision, which required gable roofs and wood siding. Inside, the house is open and sleek, using concrete for shear walls and spatial divisions that allow the ceiling to freely sculpt the main space of the residence.
A.I.A Wyoming Chapter Design Award of Excellence 2017
Project Year: 2010

The clients called me on the recommendation from a neighbor of mine who had met them at a conference and learned of their need for an architect. They contacted me and after meeting to discuss their project they invited me to visit their site, not far from White Salmon in Washington State.
Initially, the couple discussed building a ‘Weekend’ retreat on their 20± acres of land. Their site was in the foothills of a range of mountains that offered views of both Mt. Adams to the North and Mt. Hood to the South. They wanted to develop a place that was ‘cabin-like’ but with a degree of refinement to it and take advantage of the primary views to the north, south and west. They also wanted to have a strong connection to their immediate outdoors.
Before long my clients came to the conclusion that they no longer perceived this as simply a weekend retreat but were now interested in making this their primary residence. With this new focus we concentrated on keeping the refined cabin approach but needed to add some additional functions and square feet to the original program.
They wanted to downsize from their current 3,500± SF city residence to a more modest 2,000 – 2,500 SF space. They desired a singular open Living, Dining and Kitchen area but needed to have a separate room for their television and upright piano. They were empty nesters and wanted only two bedrooms and decided that they would have two ‘Master’ bedrooms, one on the lower floor and the other on the upper floor (they planned to build additional ‘Guest’ cabins to accommodate others in the near future). The original scheme for the weekend retreat was only one floor with the second bedroom tucked away on the north side of the house next to the breezeway opposite of the carport.
Another consideration that we had to resolve was that the particular location that was deemed the best building site had diametrically opposed advantages and disadvantages. The views and primary solar orientations were also the source of the prevailing winds, out of the Southwest.
The resolve was to provide a semi-circular low-profile earth berm on the south/southwest side of the structure to serve as a wind-foil directing the strongest breezes up and over the structure. Because our selected site was in a saddle of land that then sloped off to the south/southwest the combination of the earth berm and the sloping hill would effectively created a ‘nestled’ form allowing the winds rushing up the hillside to shoot over most of the house. This allowed me to keep the favorable orientation to both the views and sun without being completely compromised by the winds.
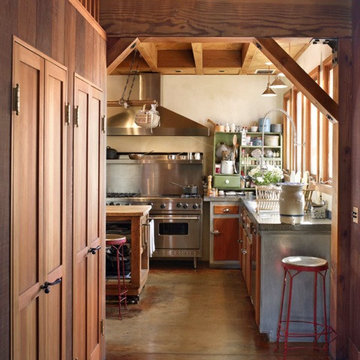
サンフランシスコにある高級な中くらいなカントリー風のおしゃれなキッチン (シルバーの調理設備、コンクリートの床、茶色い床、アンダーカウンターシンク、フラットパネル扉のキャビネット、中間色木目調キャビネット、コンクリートカウンター、グレーのキッチンパネル、セラミックタイルのキッチンパネル) の写真
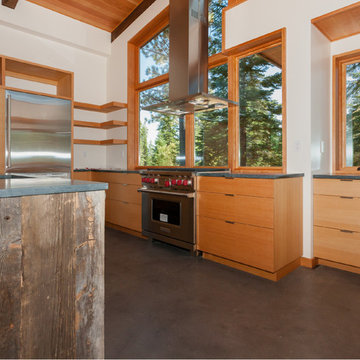
サクラメントにある広いコンテンポラリースタイルのおしゃれなキッチン (アンダーカウンターシンク、フラットパネル扉のキャビネット、淡色木目調キャビネット、コンクリートカウンター、シルバーの調理設備、コンクリートの床、茶色い床、グレーのキッチンカウンター) の写真
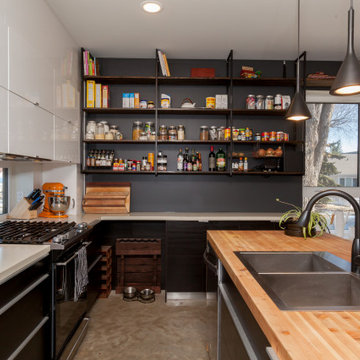
エドモントンにあるお手頃価格の中くらいなコンテンポラリースタイルのおしゃれなキッチン (一体型シンク、ルーバー扉のキャビネット、白いキャビネット、コンクリートカウンター、黒い調理設備、コンクリートの床、茶色い床、白いキッチンカウンター) の写真
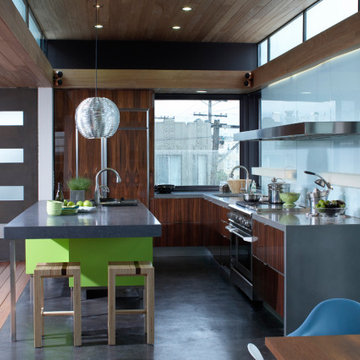
Third story addition and full remodel
サンフランシスコにある高級な巨大なモダンスタイルのおしゃれなキッチン (アンダーカウンターシンク、フラットパネル扉のキャビネット、中間色木目調キャビネット、コンクリートカウンター、青いキッチンパネル、ガラス板のキッチンパネル、カラー調理設備、コンクリートの床、茶色い床、グレーのキッチンカウンター、板張り天井) の写真
サンフランシスコにある高級な巨大なモダンスタイルのおしゃれなキッチン (アンダーカウンターシンク、フラットパネル扉のキャビネット、中間色木目調キャビネット、コンクリートカウンター、青いキッチンパネル、ガラス板のキッチンパネル、カラー調理設備、コンクリートの床、茶色い床、グレーのキッチンカウンター、板張り天井) の写真
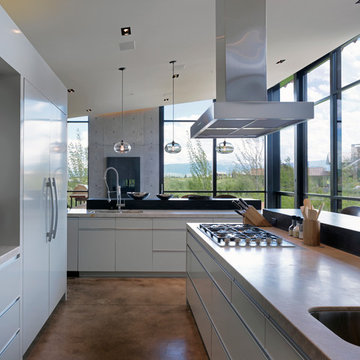
The central, public wing of this residence is elevated 4 feet above grade with a ceiling that rises to opposite corners – to the northwest for visual access to the mountain faces and to the south east for morning light. This is achieved by means of a diagonal valley extending from the southwest entry to the northeast family room. Offset in plan and section, two story, private wings extend north and south forming a ‘pinwheel’ plan which forms distinctly programmed garden spaces in each quadrant.
The exterior vocabulary creatively abides the traditional design guidelines of the subdivision, which required gable roofs and wood siding. Inside, the house is open and sleek, using concrete for shear walls and spatial divisions that allow the ceiling to freely sculpt the main space of the residence.
A.I.A Wyoming Chapter Design Award of Excellence 2017
Project Year: 2010
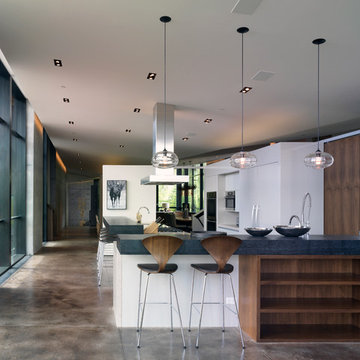
The central, public wing of this residence is elevated 4 feet above grade with a ceiling that rises to opposite corners – to the northwest for visual access to the mountain faces and to the south east for morning light. This is achieved by means of a diagonal valley extending from the southwest entry to the northeast family room. Offset in plan and section, two story, private wings extend north and south forming a ‘pinwheel’ plan which forms distinctly programmed garden spaces in each quadrant.
The exterior vocabulary creatively abides the traditional design guidelines of the subdivision, which required gable roofs and wood siding. Inside, the house is open and sleek, using concrete for shear walls and spatial divisions that allow the ceiling to freely sculpt the main space of the residence.
A.I.A Wyoming Chapter Design Award of Excellence 2017
Project Year: 2010
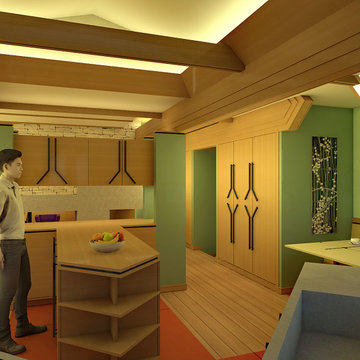
The Oliver/Fox residence was a home and shop that was designed for a young professional couple, he a furniture designer/maker, she in the Health care services, and their two young daughters.
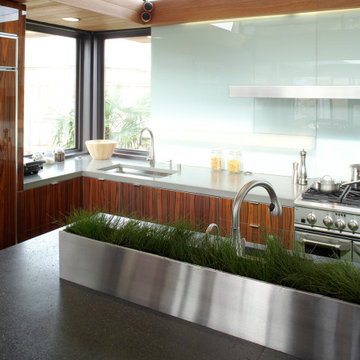
Third story addition and full remodel
サンフランシスコにある高級な巨大なモダンスタイルのおしゃれなキッチン (アンダーカウンターシンク、フラットパネル扉のキャビネット、中間色木目調キャビネット、コンクリートカウンター、青いキッチンパネル、ガラス板のキッチンパネル、カラー調理設備、コンクリートの床、茶色い床、グレーのキッチンカウンター、板張り天井) の写真
サンフランシスコにある高級な巨大なモダンスタイルのおしゃれなキッチン (アンダーカウンターシンク、フラットパネル扉のキャビネット、中間色木目調キャビネット、コンクリートカウンター、青いキッチンパネル、ガラス板のキッチンパネル、カラー調理設備、コンクリートの床、茶色い床、グレーのキッチンカウンター、板張り天井) の写真
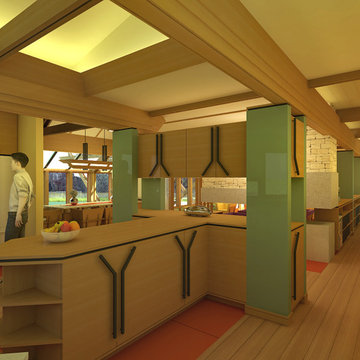
The Oliver/Fox residence was a home and shop that was designed for a young professional couple, he a furniture designer/maker, she in the Health care services, and their two young daughters.
キッチン (フラットパネル扉のキャビネット、ルーバー扉のキャビネット、コンクリートカウンター、コンクリートの床、合板フローリング、茶色い床、赤い床) の写真
1