キッチン (中間色木目調キャビネット、木材カウンター、レンガの床、ラミネートの床、ダブルシンク、シングルシンク) の写真
絞り込み:
資材コスト
並び替え:今日の人気順
写真 1〜10 枚目(全 10 枚)

ヒューストンにあるラグジュアリーな広いラスティックスタイルのおしゃれなキッチン (シルバーの調理設備、レンガの床、ダブルシンク、シェーカースタイル扉のキャビネット、中間色木目調キャビネット、木材カウンター、マルチカラーのキッチンパネル、石タイルのキッチンパネル) の写真
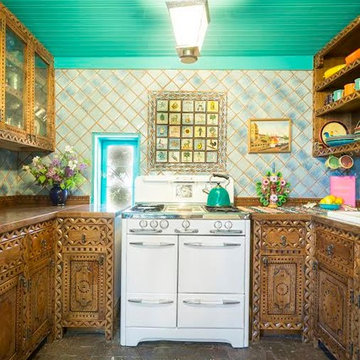
This Spanish colonial panel style from carvedcabinet.com (Carved Custom Cabinets) was inspired by a 200 year old, small, hand carved trunk on legs displayed in the Museum of New Mexico. It was found in a village north of Santa Fe. The trim surrounding the panels was inspired by a book on the history of woodworking in New Mexico. Finished in a honey (Miel) with dark glaze to bring out the carving and medium distressing.

We recently took on an exciting whole-home renovation for this lovely historic Trinity in Center City Philadelphia. Originally built in the mid-1800s, the house footprint is just over 17’ x 13’. As is typical of this type of 3-story house, the kitchen is located in the basement, making this house four floors of occupied space with overall square footage totaling just under 900 square feet.
The homeowner felt the former kitchen was cramped, dimly lit, and inefficiently designed, and she was in search of help in bringing her artistic vision for the space to life, blending both old and new elements through an exciting mix of textures and character. High on her priority list was integrating her wonderful collection of objects gathered from her travels around the world.
We brought our design skills and construction experience to the team, working with the homeowner and the designer to develop a host of creative solutions, including the installation of an Indonesian screen as a sliding door covering a newly reconfigured utility area, which includes a new on-demand hot water heater, mounted next to a new electrical panel with ample room for service and access.
Other Noteworthy Features and Solutions:
New crisp drywall blended with original masonry wall textures and original exposed beams
Custom-glazed adler wood cabinets, beautiful fusion Quartzite and custom cherry counters, and a copper sink were selected for a wonderful interplay of colors, textures, and Old World feel
Small-space efficiencies designed for real-size humans, including built-ins wherever possible, limited free-standing furniture, and no upper cabinets
Built-in storage and appliances under the counter (refrigerator, freezer, washer, dryer, and microwave drawer)
Additional multi-function storage under stairs
Extensive lighting plan with multiple sources and types of light to make this partially below-grade space feel bright and cheery
Enlarged window well to bring much more light into the space
Insulation added to create sound buffer from the floor above
All Photos by Linda McManus Photography
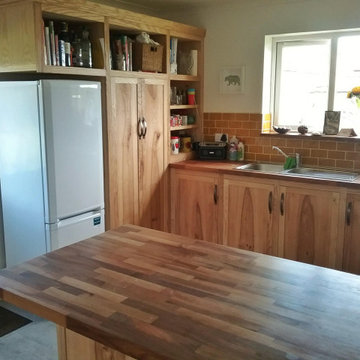
Bespoke fitted kitchen.
Scottish sourced solid ash fronting, doors and olive ash pannels. The units are made from ash veneered MDF. This keeps the cost down massively and does not effect the visual look of the insides of the cupboards.
This custom kitchen was designed to make the most use out of the space available. The 'g' shape allowed for a breakfast bar to be a devider to the kitchen whilst keeping the room open to the dining and living area. The panels are all book matched olive ash. custom wine rack and breakfast bar brackets.
Solid walnut counter top finished with danish oil. This oil is easily touched up and keeps the natural look and feel of the timber that can be masked by some other finishes. It is recommended to re apply once a year, which is a small job involving rubbing a rag along the countertop (takes 5 minutes). Worth it for the lovely natural finish.
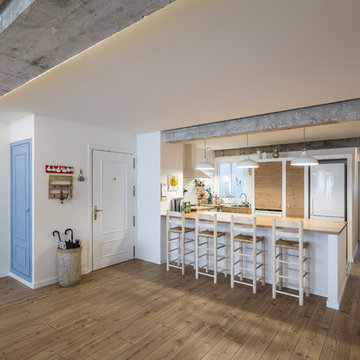
Germán Cabo
バレンシアにあるお手頃価格の中くらいなモダンスタイルのおしゃれなキッチン (シングルシンク、中間色木目調キャビネット、木材カウンター、白いキッチンパネル、セラミックタイルのキッチンパネル、白い調理設備、ラミネートの床、茶色い床) の写真
バレンシアにあるお手頃価格の中くらいなモダンスタイルのおしゃれなキッチン (シングルシンク、中間色木目調キャビネット、木材カウンター、白いキッチンパネル、セラミックタイルのキッチンパネル、白い調理設備、ラミネートの床、茶色い床) の写真
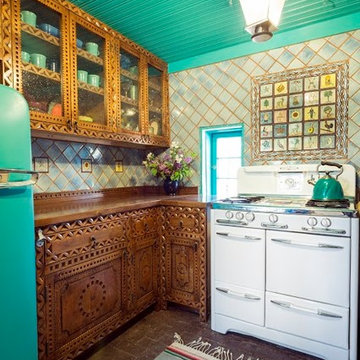
The stove is a vintage 1950's O'Keefe and Merritt.
The refrigerator is a vintage 1950's Westinghouse which was painted to match the ceiling wood bead board ceiling.
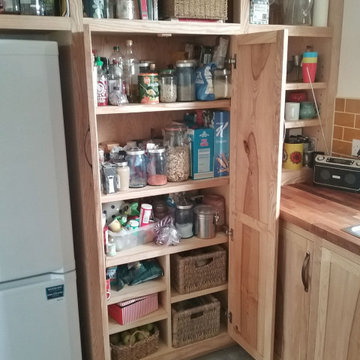
Bespoke fitted kitchen.
Scottish sourced solid ash fronting, doors and olive ash pannels. The units are made from ash veneered MDF. This keeps the cost down massively and does not effect the visual look of the insides of the cupboards.
This custom kitchen was designed to make the most use out of the space available. The 'g' shape allowed for a breakfast bar to be a devider to the kitchen whilst keeping the room open to the dining and living area. The panels are all book matched olive ash. custom wine rack and breakfast bar brackets.
Solid walnut counter top finished with danish oil. This oil is easily touched up and keeps the natural look and feel of the timber that can be masked by some other finishes. It is recommended to re apply once a year, which is a small job involving rubbing a rag along the countertop (takes 5 minutes). Worth it for the lovely natural finish.
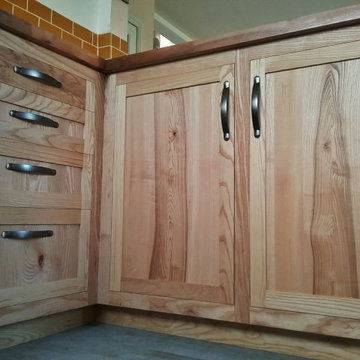
Bespoke fitted kitchen.
Scottish sourced solid ash fronting, doors and olive ash pannels. The units are made from ash veneered MDF. This keeps the cost down massively and does not effect the visual look of the insides of the cupboards.
This custom kitchen was designed to make the most use out of the space available. The 'g' shape allowed for a breakfast bar to be a devider to the kitchen whilst keeping the room open to the dining and living area. The panels are all book matched olive ash. custom wine rack and breakfast bar brackets.
Solid walnut counter top finished with danish oil. This oil is easily touched up and keeps the natural look and feel of the timber that can be masked by some other finishes. It is recommended to re apply once a year, which is a small job involving rubbing a rag along the countertop (takes 5 minutes). Worth it for the lovely natural finish.
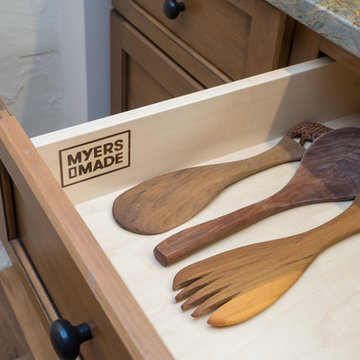
We recently took on an exciting whole-home renovation for this lovely historic Trinity in Center City Philadelphia. Originally built in the mid-1800s, the house footprint is just over 17’ x 13’. As is typical of this type of 3-story house, the kitchen is located in the basement, making this house four floors of occupied space with overall square footage totaling just under 900 square feet.
The homeowner felt the former kitchen was cramped, dimly lit, and inefficiently designed, and she was in search of help in bringing her artistic vision for the space to life, blending both old and new elements through an exciting mix of textures and character. High on her priority list was integrating her wonderful collection of objects gathered from her travels around the world.
We brought our design skills and construction experience to the team, working with the homeowner and the designer to develop a host of creative solutions, including the installation of an Indonesian screen as a sliding door covering a newly reconfigured utility area, which includes a new on-demand hot water heater, mounted next to a new electrical panel with ample room for service and access.
Other Noteworthy Features and Solutions:
New crisp drywall blended with original masonry wall textures and original exposed beams
Custom-glazed adler wood cabinets, beautiful fusion Quartzite and custom cherry counters, and a copper sink were selected for a wonderful interplay of colors, textures, and Old World feel
Small-space efficiencies designed for real-size humans, including built-ins wherever possible, limited free-standing furniture, and no upper cabinets
Built-in storage and appliances under the counter (refrigerator, freezer, washer, dryer, and microwave drawer)
Additional multi-function storage under stairs
Extensive lighting plan with multiple sources and types of light to make this partially below-grade space feel bright and cheery
Enlarged window well to bring much more light into the space
Insulation added to create sound buffer from the floor above
All Photos by Linda McManus Photography
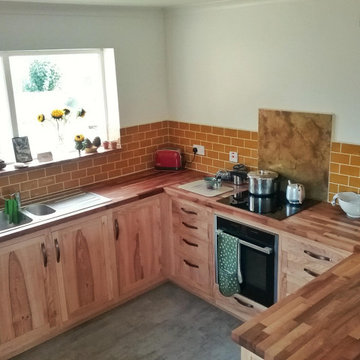
Bespoke fitted kitchen.
Scottish sourced solid ash fronting, doors and olive ash pannels. The units are made from ash veneered MDF. This keeps the cost down massively and does not effect the visual look of the insides of the cupboards.
This custom kitchen was designed to make the most use out of the space available. The 'g' shape allowed for a breakfast bar to be a devider to the kitchen whilst keeping the room open to the dining and living area. The panels are all book matched olive ash. custom wine rack and breakfast bar brackets.
Solid walnut counter top finished with danish oil. This oil is easily touched up and keeps the natural look and feel of the timber that can be masked by some other finishes. It is recommended to re apply once a year, which is a small job involving rubbing a rag along the countertop (takes 5 minutes). Worth it for the lovely natural finish.
キッチン (中間色木目調キャビネット、木材カウンター、レンガの床、ラミネートの床、ダブルシンク、シングルシンク) の写真
1