小さな、巨大なベージュのキッチン (中間色木目調キャビネット) の写真
絞り込み:
資材コスト
並び替え:今日の人気順
写真 1〜14 枚目(全 14 枚)

BKC of Westfield
ニューヨークにある高級な小さなカントリー風のおしゃれなキッチン (エプロンフロントシンク、シェーカースタイル扉のキャビネット、中間色木目調キャビネット、クオーツストーンカウンター、白いキッチンパネル、サブウェイタイルのキッチンパネル、シルバーの調理設備、淡色無垢フローリング、グレーのキッチンカウンター、茶色い床) の写真
ニューヨークにある高級な小さなカントリー風のおしゃれなキッチン (エプロンフロントシンク、シェーカースタイル扉のキャビネット、中間色木目調キャビネット、クオーツストーンカウンター、白いキッチンパネル、サブウェイタイルのキッチンパネル、シルバーの調理設備、淡色無垢フローリング、グレーのキッチンカウンター、茶色い床) の写真
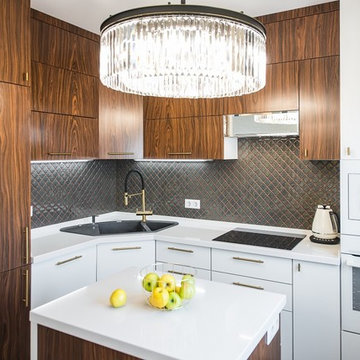
他の地域にある小さなコンテンポラリースタイルのおしゃれなキッチン (ドロップインシンク、フラットパネル扉のキャビネット、中間色木目調キャビネット、グレーのキッチンパネル、白い調理設備、白いキッチンカウンター) の写真
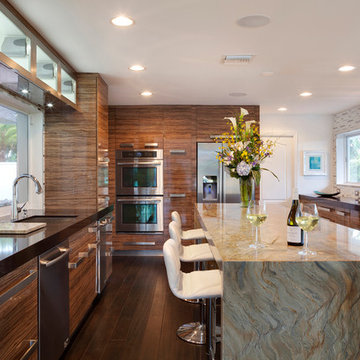
Ed Butera | ibi Designs
マイアミにあるラグジュアリーな巨大なコンテンポラリースタイルのおしゃれなキッチン (アンダーカウンターシンク、フラットパネル扉のキャビネット、中間色木目調キャビネット、マルチカラーのキッチンパネル、ボーダータイルのキッチンパネル、シルバーの調理設備、濃色無垢フローリング、茶色い床、黒いキッチンカウンター) の写真
マイアミにあるラグジュアリーな巨大なコンテンポラリースタイルのおしゃれなキッチン (アンダーカウンターシンク、フラットパネル扉のキャビネット、中間色木目調キャビネット、マルチカラーのキッチンパネル、ボーダータイルのキッチンパネル、シルバーの調理設備、濃色無垢フローリング、茶色い床、黒いキッチンカウンター) の写真
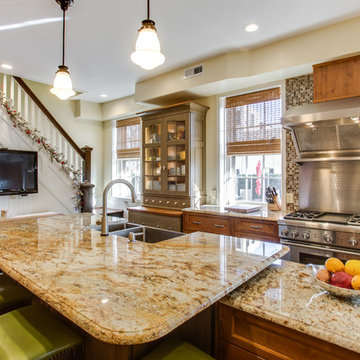
Designed by Samina Datta of Reico Kitchen & Bath in Frederick, MD this traditional kitchen design features kitchen cabinets from Woodharbor in 2 door styles: the perimeter and lower kitchen island portion feature the Danforth door style in Knotty Alder in a Caramel finish. The main kitchen island portion features the Laurent door style in Knotty Alder as well in the Sawyer Willow Pond finish. Kitchen countertops are granite in the color Atlantis.
Photos courtesy of BTW Images LLC / www.btwimages.com.
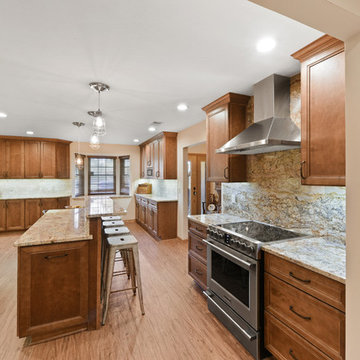
This view was once the only existing kitchen. Everything from the left edge of the 2-tiered island was previously unused garage area. After moving the load bearing walls with precision and care, we were able to expand the stove area to include plenty of prep space and a full Bordeaux Gold granite backsplash with stainless hood without worrying about feeling crowded.
Kim Lindsey Photography
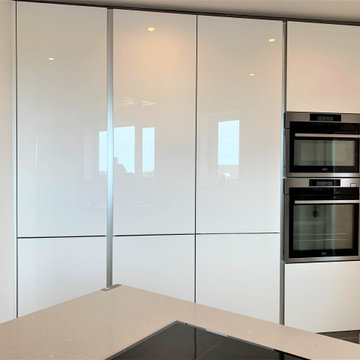
Clients main design brief was to create a breakfasting kitchen, the addition of a large island came as a pleasant surprise! – the key was to think outside the box, the island became the centre piece housing the sink, quooker tap and induction hob, the raised seating area gives a subtle contrast and adds texture to the smooth Silestone surfaces. the feature ceiling box mirrors the island and houses the extraction and accent lighting, while the clean crisp white gloss floor to ceiling furniture houses the ovens and refrigeration. Karndean design flooring was installed throughout the ground floor creating a fantastic flow to the whole space.
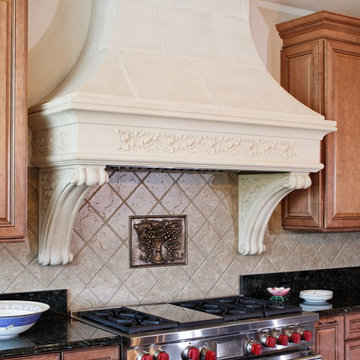
ワシントンD.C.にあるラグジュアリーな巨大なトラディショナルスタイルのおしゃれなキッチン (アンダーカウンターシンク、レイズドパネル扉のキャビネット、中間色木目調キャビネット、大理石カウンター、ベージュキッチンパネル、ライムストーンのキッチンパネル、シルバーの調理設備、無垢フローリング、茶色い床、緑のキッチンカウンター) の写真
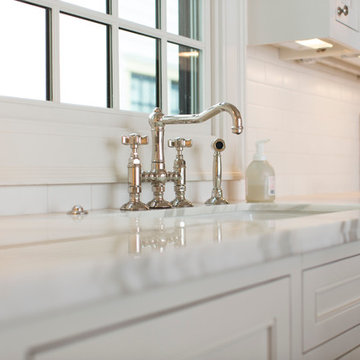
Felix Sanchez (www.felixsanchez.com)
ヒューストンにあるラグジュアリーな巨大なトランジショナルスタイルのおしゃれなキッチン (アンダーカウンターシンク、シェーカースタイル扉のキャビネット、中間色木目調キャビネット、大理石カウンター、白いキッチンパネル、サブウェイタイルのキッチンパネル、シルバーの調理設備、無垢フローリング、茶色い床、白いキッチンカウンター、表し梁) の写真
ヒューストンにあるラグジュアリーな巨大なトランジショナルスタイルのおしゃれなキッチン (アンダーカウンターシンク、シェーカースタイル扉のキャビネット、中間色木目調キャビネット、大理石カウンター、白いキッチンパネル、サブウェイタイルのキッチンパネル、シルバーの調理設備、無垢フローリング、茶色い床、白いキッチンカウンター、表し梁) の写真
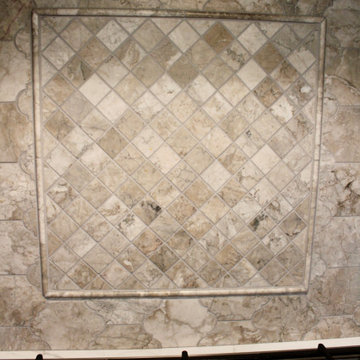
A classic elegant feature over the cooktop features this honed marble framed 2x2 diamond pattern. Surrounding this are Victorian Mosaics laid horizontally.
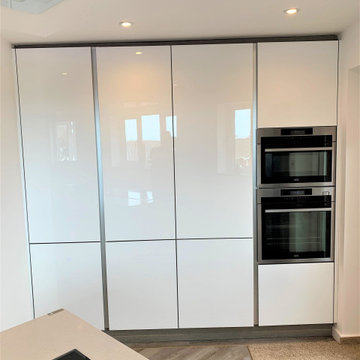
Clients main design brief was to create a breakfasting kitchen, the addition of a large island came as a pleasant surprise! – the key was to think outside the box, the island became the centre piece housing the sink, quooker tap and induction hob, the raised seating area gives a subtle contrast and adds texture to the smooth Silestone surfaces. the feature ceiling box mirrors the island and houses the extraction and accent lighting, while the clean crisp white gloss floor to ceiling furniture houses the ovens and refrigeration. Karndean design flooring was installed throughout the ground floor creating a fantastic flow to the whole space.
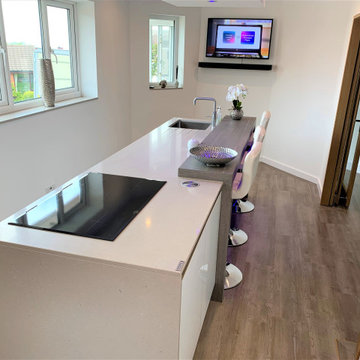
Clients main design brief was to create a breakfasting kitchen, the addition of a large island came as a pleasant surprise! – the key was to think outside the box, the island became the centre piece housing the sink, quooker tap and induction hob, the raised seating area gives a subtle contrast and adds texture to the smooth Silestone surfaces. the feature ceiling box mirrors the island and houses the extraction and accent lighting, while the clean crisp white gloss floor to ceiling furniture houses the ovens and refrigeration. Karndean design flooring was installed throughout the ground floor creating a fantastic flow to the whole space.
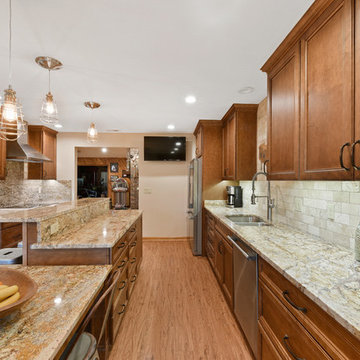
These Wellborn Forest Ginger cabinets have the Hamilton Raised Panel style doors with a flawless Bordeaux Gold granite countertop and Savona Ivory Brushed Travertine backsplash. The 60/40 stainless sink and Kohler Sous Faucet combo match the Frigidaire Professional appliances.
Kim Lindsey Photography
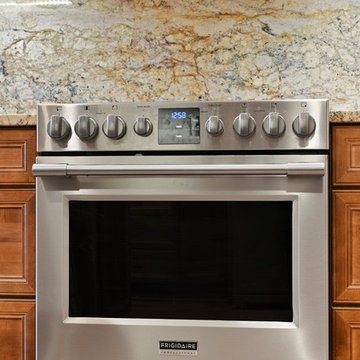
Frigidaire Professional series range with Bordeaux Gold granite countertop and backsplash on ginger Hamilton raised panel maple cabinetry.
Kim Lindsey Photography
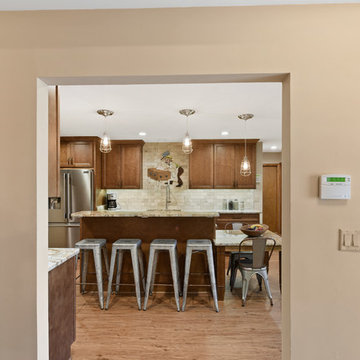
These Wellborn Forest Ginger cabinets have Hamilton Raised Panel style doors with a flawless Bordeaux Gold granite countertop and Savona Ivory Brushed Travertine backsplash. The 60/40 stainless sink and Kohler Sous Faucet combo match perfectly with the Frigidaire Professional appliances.
Kim Lindsey Photography
小さな、巨大なベージュのキッチン (中間色木目調キャビネット) の写真
1