黒いキッチン (中間色木目調キャビネット、落し込みパネル扉のキャビネット、黒いキッチンカウンター、オレンジのキッチンカウンター、紫のキッチンカウンター) の写真
絞り込み:
資材コスト
並び替え:今日の人気順
写真 1〜20 枚目(全 20 枚)
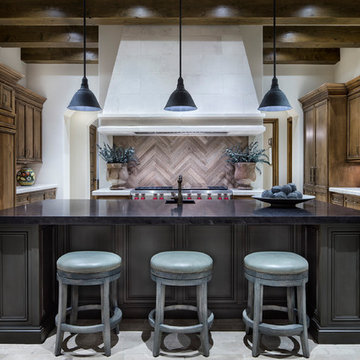
オースティンにあるラグジュアリーな広いトラディショナルスタイルのおしゃれなキッチン (アンダーカウンターシンク、落し込みパネル扉のキャビネット、中間色木目調キャビネット、ベージュキッチンパネル、石タイルのキッチンパネル、シルバーの調理設備、大理石の床、黒いキッチンカウンター) の写真

Project by Wiles Design Group. Their Cedar Rapids-based design studio serves the entire Midwest, including Iowa City, Dubuque, Davenport, and Waterloo, as well as North Missouri and St. Louis.
For more about Wiles Design Group, see here: https://wilesdesigngroup.com/
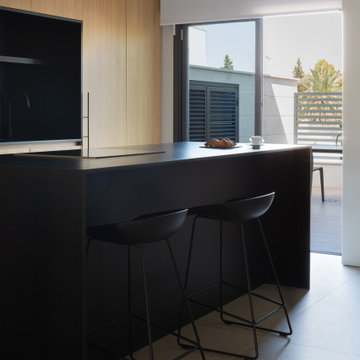
他の地域にある中くらいな北欧スタイルのおしゃれなキッチン (落し込みパネル扉のキャビネット、中間色木目調キャビネット、御影石カウンター、磁器タイルの床、ベージュの床、黒いキッチンカウンター) の写真
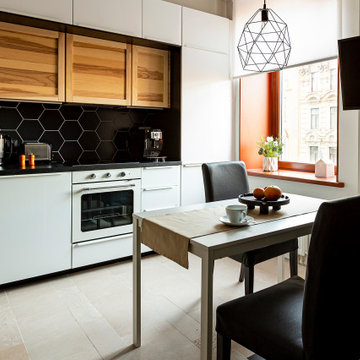
Оформляя кухню мы сдвинули стол и сместили центр подвесного светильника, а также заменили плафон на более воздушный и графичный. Оформили кухню деталями в подходящем стиле - кухонные принадлежности и бытовые приборы, элементы декора, подносы, цветочная композиция на окно, салфетница в виде домика.
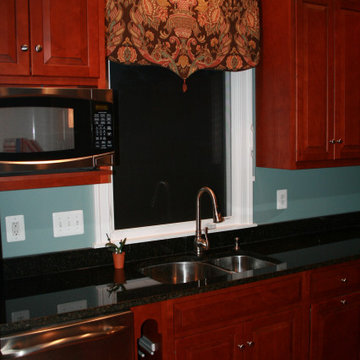
This room view of the kitchen sink area, with the window treatment above, shows how this simple flat pelmet ties together the rich stain of the cabinetry and the wall color. The fabric pattern inspired the design and shape of the hem. This valance was budget friendly, while adding a great deal of style to this kitchen space. Going from the fabric to the design is an effective way to make your window treatments special and unique for your home. You don't have to spend a lot of money to have great design in your home. Design and photograph by Linda H. Bassert, Masterworks Window Fashions & Design, LLC
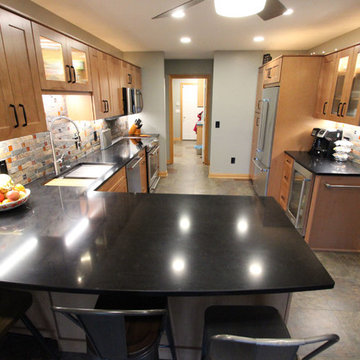
In this kitchen, Waypoint Living Spaces Maple Spice 650F cabinets with flat black hardware pulls were installed. The countertop is Wilsonart Xcaret 3cm Quartz with double roundover edge and 4” backsplash at the mail center cabinets. The backsplash is Jeffrey Court Slate fire and ice brick Mosaic. A Moen Align Spring single handle pull down spring faucet in Spot Resist Stainless and 18” brushed nickel towel bars and Ledge stainless steel sink with bottom sink grid, roll out grid, and bamboo cutting board. The flooring is a mixture of Permastone 16”x16” Indian Slate, Canyon and Verde flooring.
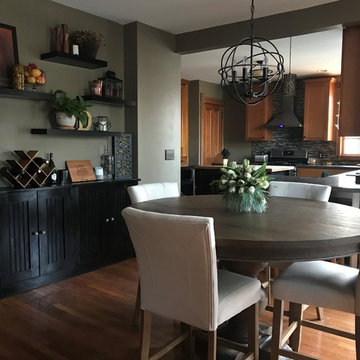
Old, closed off kitchen is incorporated into the rest of the house by removing the wall that separated the kitchen and dining space and constructing a breakfast bar.
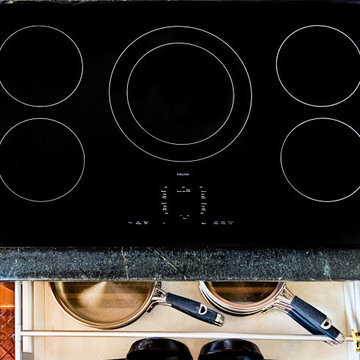
A seating/cooking peninsula incorporates a Jenn-Air induction cooktop with two pot & pan drawers below, a base spice pullout and drawer to the left and a pullout with cooking utensils, oils, and knives to the right. A miele island hood is above. This small space allowed for adequate countertop space to both left and right.
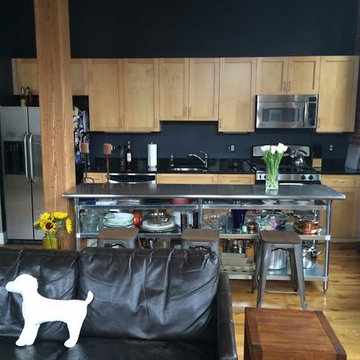
オースティンにあるお手頃価格の中くらいなエクレクティックスタイルのおしゃれなキッチン (アンダーカウンターシンク、落し込みパネル扉のキャビネット、中間色木目調キャビネット、ソープストーンカウンター、黒いキッチンパネル、シルバーの調理設備、無垢フローリング、茶色い床、黒いキッチンカウンター) の写真
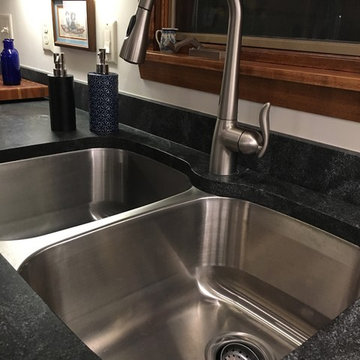
ミネアポリスにある高級な中くらいなトラディショナルスタイルのおしゃれなキッチン (落し込みパネル扉のキャビネット、中間色木目調キャビネット、御影石カウンター、黒いキッチンパネル、石スラブのキッチンパネル、シルバーの調理設備、淡色無垢フローリング、黒いキッチンカウンター、アンダーカウンターシンク、ベージュの床) の写真
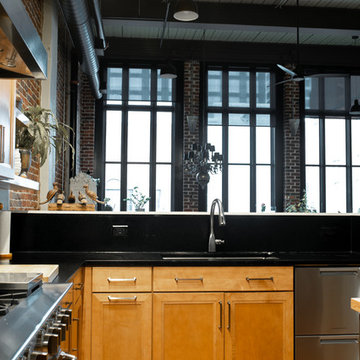
Designer: Amanda Zubke
Photos: McKenna Hutchinson
シャーロットにある高級な中くらいなトランジショナルスタイルのおしゃれなキッチン (アンダーカウンターシンク、落し込みパネル扉のキャビネット、中間色木目調キャビネット、ソープストーンカウンター、赤いキッチンパネル、レンガのキッチンパネル、シルバーの調理設備、無垢フローリング、茶色い床、黒いキッチンカウンター) の写真
シャーロットにある高級な中くらいなトランジショナルスタイルのおしゃれなキッチン (アンダーカウンターシンク、落し込みパネル扉のキャビネット、中間色木目調キャビネット、ソープストーンカウンター、赤いキッチンパネル、レンガのキッチンパネル、シルバーの調理設備、無垢フローリング、茶色い床、黒いキッチンカウンター) の写真
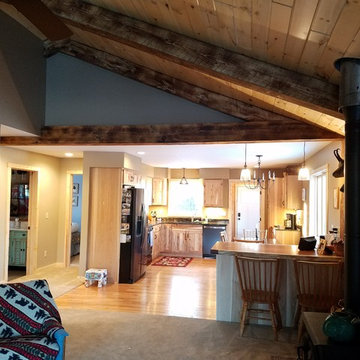
他の地域にある中くらいなトラディショナルスタイルのおしゃれなキッチン (アンダーカウンターシンク、落し込みパネル扉のキャビネット、中間色木目調キャビネット、御影石カウンター、黒い調理設備、無垢フローリング、茶色い床、黒いキッチンカウンター) の写真
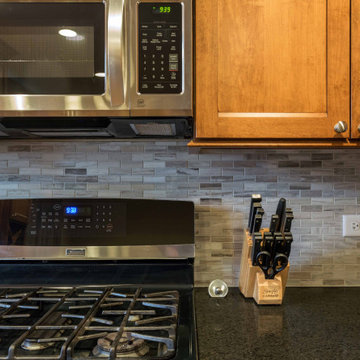
シカゴにある低価格の小さなトラディショナルスタイルのおしゃれなキッチン (アンダーカウンターシンク、落し込みパネル扉のキャビネット、中間色木目調キャビネット、大理石カウンター、グレーのキッチンパネル、ボーダータイルのキッチンパネル、シルバーの調理設備、無垢フローリング、アイランドなし、茶色い床、黒いキッチンカウンター、クロスの天井、窓) の写真
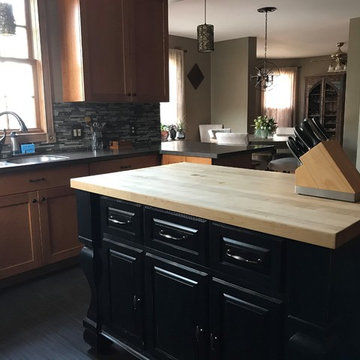
Old, closed off kitchen is incorporated into the rest of the house by removing the wall that separated the kitchen and dining space and constructing a breakfast bar.
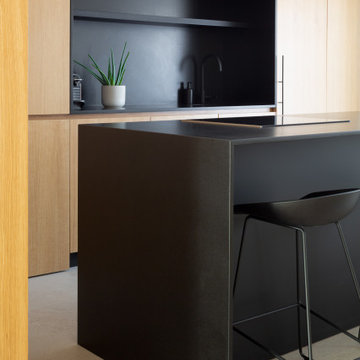
他の地域にある中くらいな北欧スタイルのおしゃれなキッチン (落し込みパネル扉のキャビネット、中間色木目調キャビネット、御影石カウンター、磁器タイルの床、ベージュの床、黒いキッチンカウンター) の写真
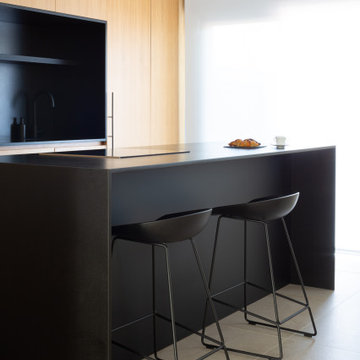
他の地域にある中くらいな北欧スタイルのおしゃれなキッチン (落し込みパネル扉のキャビネット、中間色木目調キャビネット、御影石カウンター、磁器タイルの床、ベージュの床、黒いキッチンカウンター) の写真
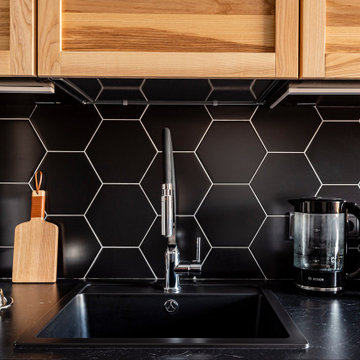
Кухня, наполненная деталями
サンクトペテルブルクにある低価格の小さなコンテンポラリースタイルのおしゃれなキッチン (ドロップインシンク、落し込みパネル扉のキャビネット、中間色木目調キャビネット、大理石カウンター、黒いキッチンパネル、塗装板のキッチンパネル、白い調理設備、磁器タイルの床、ベージュの床、黒いキッチンカウンター) の写真
サンクトペテルブルクにある低価格の小さなコンテンポラリースタイルのおしゃれなキッチン (ドロップインシンク、落し込みパネル扉のキャビネット、中間色木目調キャビネット、大理石カウンター、黒いキッチンパネル、塗装板のキッチンパネル、白い調理設備、磁器タイルの床、ベージュの床、黒いキッチンカウンター) の写真
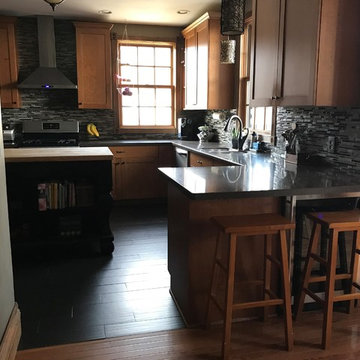
Old, closed off kitchen is incorporated into the rest of the house by removing the wall that separated the kitchen and dining space and constructing a breakfast bar.
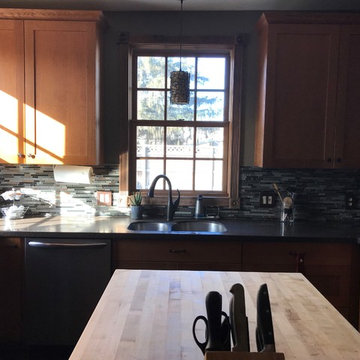
Old, closed off kitchen is incorporated into the rest of the house by removing the wall that separated the kitchen and dining space and constructing a breakfast bar.
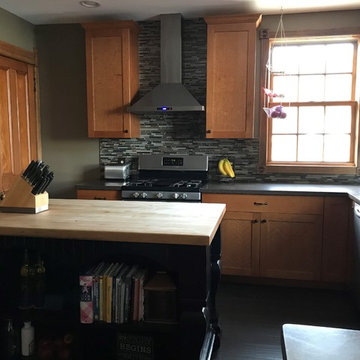
Old, closed off kitchen is incorporated into the rest of the house by removing the wall that separated the kitchen and dining space and constructing a breakfast bar.
黒いキッチン (中間色木目調キャビネット、落し込みパネル扉のキャビネット、黒いキッチンカウンター、オレンジのキッチンカウンター、紫のキッチンカウンター) の写真
1