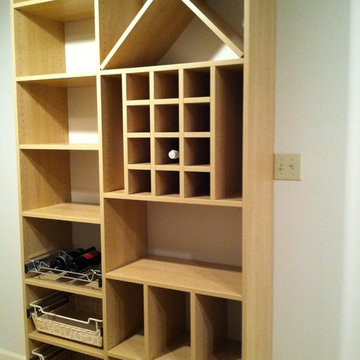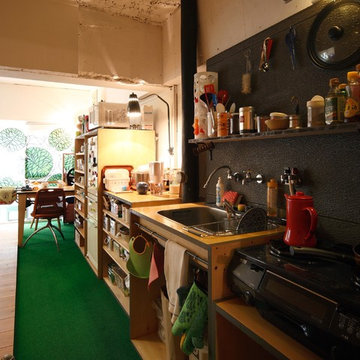キッチン (中間色木目調キャビネット、ガラス扉のキャビネット、オープンシェルフ、カーペット敷き、コルクフローリング) の写真
絞り込み:
資材コスト
並び替え:今日の人気順
写真 1〜14 枚目(全 14 枚)
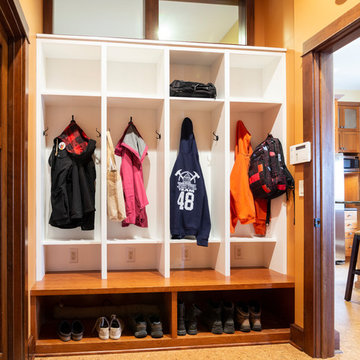
Jen Patselas Photography
デトロイトにある高級な広いトラディショナルスタイルのおしゃれなキッチン (アンダーカウンターシンク、オープンシェルフ、中間色木目調キャビネット、御影石カウンター、シルバーの調理設備、コルクフローリング、緑のキッチンカウンター) の写真
デトロイトにある高級な広いトラディショナルスタイルのおしゃれなキッチン (アンダーカウンターシンク、オープンシェルフ、中間色木目調キャビネット、御影石カウンター、シルバーの調理設備、コルクフローリング、緑のキッチンカウンター) の写真
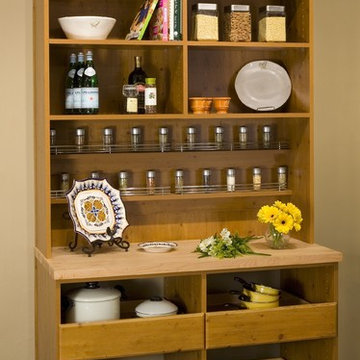
オレンジカウンティにある中くらいなカントリー風のおしゃれなキッチン (オープンシェルフ、中間色木目調キャビネット、カーペット敷き、茶色い床) の写真
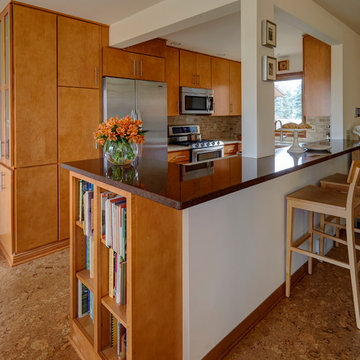
This is a contemporary condo we renovated the entire home. We redesigned the kitchen to provide additional natural light. We redesigned the second floor to better utilize the closet space, and allow form a larger master bathroom.
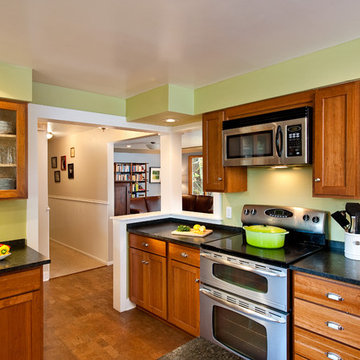
Modern traditional kitchen design with glass-front cabinets, double oven and built-in microwave. Featuring cup style kitchen cabinet pulls and granite countertops.
Photo Credits:
Erik Lubbock
jenerik images photography
jenerikimages.com
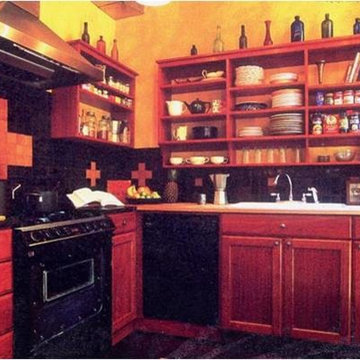
Charles Vinai
ニューヨークにある高級な小さなエクレクティックスタイルのおしゃれなキッチン (オープンシェルフ、中間色木目調キャビネット、御影石カウンター、セラミックタイルのキッチンパネル、コルクフローリング) の写真
ニューヨークにある高級な小さなエクレクティックスタイルのおしゃれなキッチン (オープンシェルフ、中間色木目調キャビネット、御影石カウンター、セラミックタイルのキッチンパネル、コルクフローリング) の写真
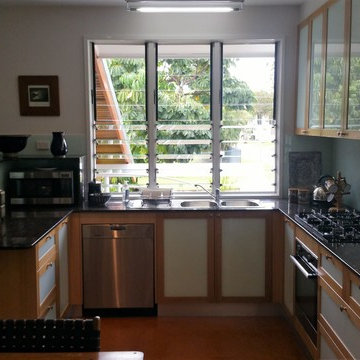
Beautifully Designed, Manufactured and Installed in-house by Brilliant Kitchens, including lacquered timber framed doors with glass inserts, natural granite, glass splashbacks and soft-closing blum hardware throughout!
Zac Kontzionis
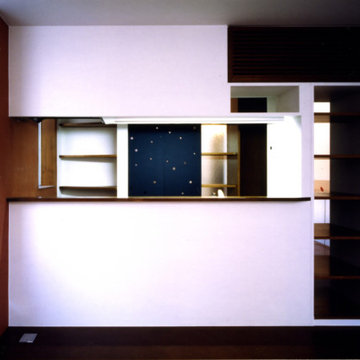
1階キッチンを見る。対面式のキッチンで配膳カウンターが付いている。手前にダイニングテーブルが置かれる。写真左の出窓が穿たれた壁は、漆喰に紅殻で色付けし、全階通してのアクセントウォールとなっている
東京23区にある小さなコンテンポラリースタイルのおしゃれなキッチン (一体型シンク、オープンシェルフ、中間色木目調キャビネット、ステンレスカウンター、メタリックのキッチンパネル、ステンレスのキッチンパネル、カラー調理設備、コルクフローリング、茶色い床、茶色いキッチンカウンター、クロスの天井、出窓) の写真
東京23区にある小さなコンテンポラリースタイルのおしゃれなキッチン (一体型シンク、オープンシェルフ、中間色木目調キャビネット、ステンレスカウンター、メタリックのキッチンパネル、ステンレスのキッチンパネル、カラー調理設備、コルクフローリング、茶色い床、茶色いキッチンカウンター、クロスの天井、出窓) の写真
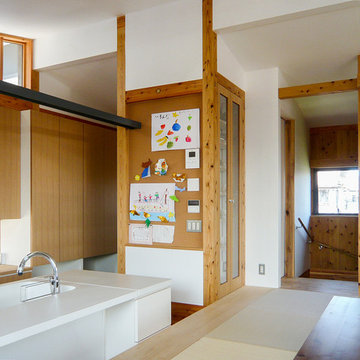
撮影:齋部功
他の地域にあるお手頃価格の中くらいなカントリー風のおしゃれなキッチン (一体型シンク、ガラス扉のキャビネット、中間色木目調キャビネット、人工大理石カウンター、シルバーの調理設備、コルクフローリング、茶色い床、白いキッチンカウンター) の写真
他の地域にあるお手頃価格の中くらいなカントリー風のおしゃれなキッチン (一体型シンク、ガラス扉のキャビネット、中間色木目調キャビネット、人工大理石カウンター、シルバーの調理設備、コルクフローリング、茶色い床、白いキッチンカウンター) の写真
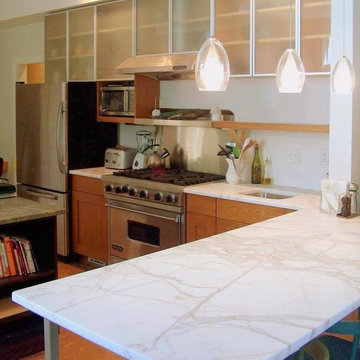
ボストンにある中くらいなコンテンポラリースタイルのおしゃれなキッチン (アンダーカウンターシンク、ガラス扉のキャビネット、中間色木目調キャビネット、大理石カウンター、シルバーの調理設備、コルクフローリング、茶色い床、白いキッチンカウンター) の写真
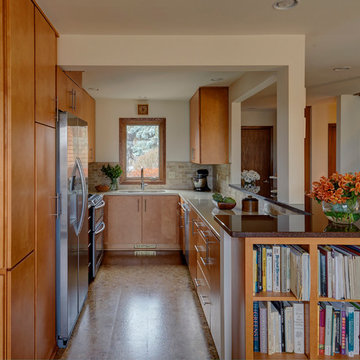
This is a contemporary condo we renovated the entire home. We redesigned the kitchen to provide additional natural light. We redesigned the second floor to better utilize the closet space, and allow form a larger master bathroom.
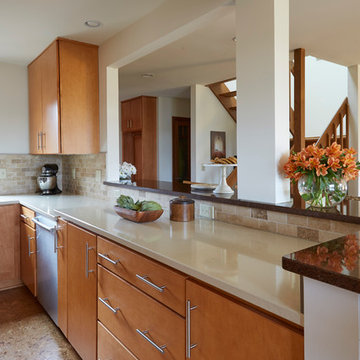
This is a contemporary condo we renovated the entire home. We redesigned the kitchen to provide additional natural light. We redesigned the second floor to better utilize the closet space, and allow form a larger master bathroom.
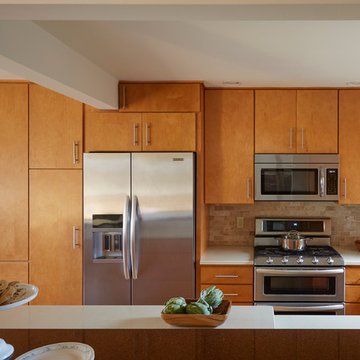
This is a contemporary condo we renovated the entire home. We redesigned the kitchen to provide additional natural light. We redesigned the second floor to better utilize the closet space, and allow form a larger master bathroom.
キッチン (中間色木目調キャビネット、ガラス扉のキャビネット、オープンシェルフ、カーペット敷き、コルクフローリング) の写真
1
