広いコの字型キッチン (中間色木目調キャビネット、フラットパネル扉のキャビネット、シェーカースタイル扉のキャビネット、ステンレスカウンター、ドロップインシンク、一体型シンク) の写真
絞り込み:
資材コスト
並び替え:今日の人気順
写真 1〜9 枚目(全 9 枚)
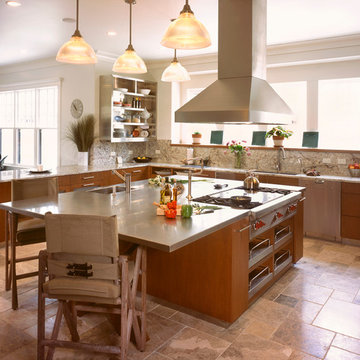
Vibra Stainless Steel Countertop with Integral Stainless Steel Sink, Custom Stainless Steel Wall Shelf by FourSeasons MetalWorks
Kitchen Design by Hermitage Kitchen Design Gallery in Nashville, TN http://www.houzz.com/pro/hermitagekitchen01/hermitage-kitchen-design-gallery
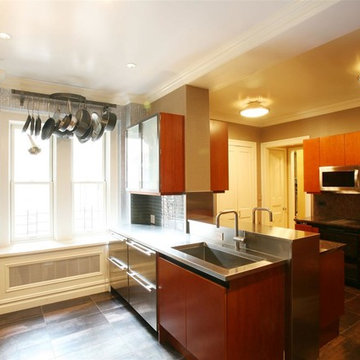
ニューヨークにある広いトランジショナルスタイルのおしゃれなキッチン (ドロップインシンク、フラットパネル扉のキャビネット、中間色木目調キャビネット、ステンレスカウンター、ガラスタイルのキッチンパネル、シルバーの調理設備、磁器タイルの床、茶色い床) の写真
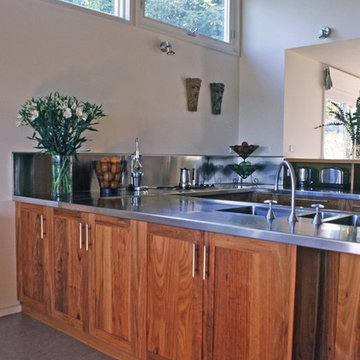
Architect’s notes:
A prototype of sustainable architecture using off-the-shelf products and materials. Passive solar design on challenging west-facing lot. Water collection system reduces mains consumption by 100,000 litres per year.
Special features:
Partially earth sheltered ground floor
Rain water collection system
Internal concrete mass wall
Recycled timber kitchen cabinets
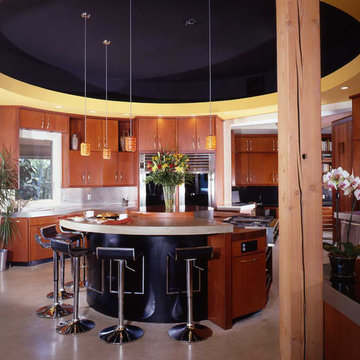
Yankee Barn Homes - the contemporary post and beam kitchen is a unique interpretation of mid century modern. Note the use of a round coffered ceiling.
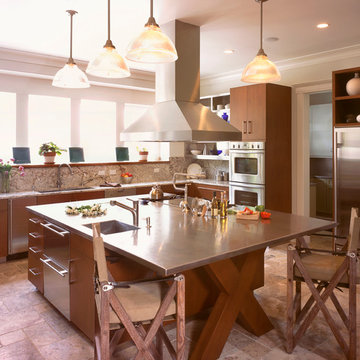
Vibra Stainless Steel Countertop with Integral Stainless Steel Sink and Custom Stainless Steel Wall Shelf by FourSeasons MetalWorks.
Kitchen Design by Hermitage Kitchen Design Gallery in Nashville, TN http://www.houzz.com/pro/hermitagekitchen01/hermitage-kitchen-design-gallery
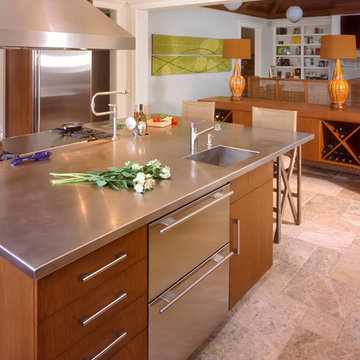
Vibra Stainless Steel Countertop with Integral Stainless Steel Sink by FourSeasons MetalWorks.
Kitchen Design by Hermitage Kitchen Design Gallery in Nashville, TN http://www.houzz.com/pro/hermitagekitchen01/hermitage-kitchen-design-gallery
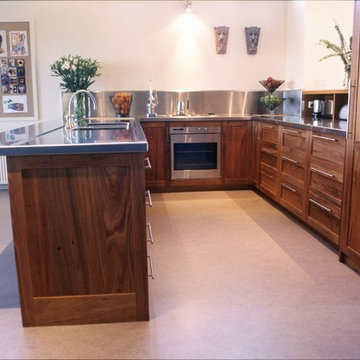
Architect’s notes:
A prototype of sustainable architecture using off-the-shelf products and materials. Passive solar design on challenging west-facing lot. Water collection system reduces mains consumption by 100,000 litres per year.
Special features:
Partially earth sheltered ground floor
Rain water collection system
Internal concrete mass wall
Recycled timber kitchen cabinets
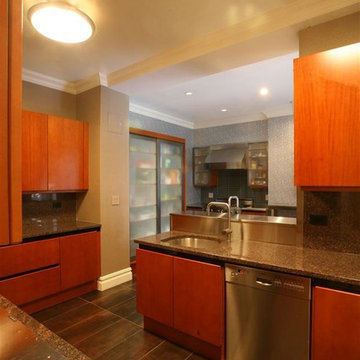
ニューヨークにある広いトランジショナルスタイルのおしゃれなキッチン (ドロップインシンク、フラットパネル扉のキャビネット、中間色木目調キャビネット、ステンレスカウンター、ガラスタイルのキッチンパネル、シルバーの調理設備、磁器タイルの床、茶色い床) の写真
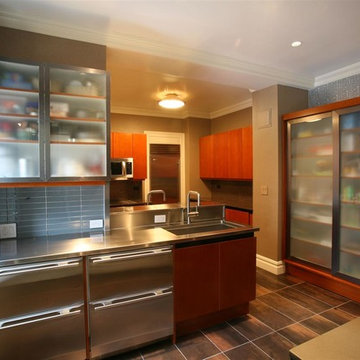
ニューヨークにある広いトランジショナルスタイルのおしゃれなキッチン (ドロップインシンク、フラットパネル扉のキャビネット、中間色木目調キャビネット、ステンレスカウンター、ガラスタイルのキッチンパネル、シルバーの調理設備、磁器タイルの床、茶色い床) の写真
広いコの字型キッチン (中間色木目調キャビネット、フラットパネル扉のキャビネット、シェーカースタイル扉のキャビネット、ステンレスカウンター、ドロップインシンク、一体型シンク) の写真
1