L型キッチン (中間色木目調キャビネット、インセット扉のキャビネット、セラミックタイルの床、アイランドなし) の写真
絞り込み:
資材コスト
並び替え:今日の人気順
写真 1〜12 枚目(全 12 枚)
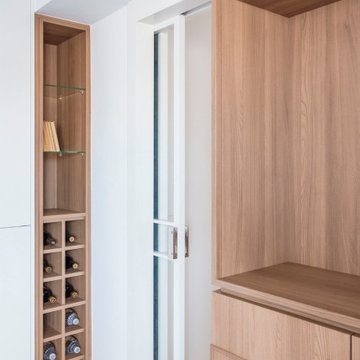
Proyecto: Himera Estudio / Estilismo: Himera Estudio / Fotografía: Javier Bravo
他の地域にある広いコンテンポラリースタイルのおしゃれなキッチン (アンダーカウンターシンク、インセット扉のキャビネット、中間色木目調キャビネット、大理石カウンター、白いキッチンパネル、大理石のキッチンパネル、パネルと同色の調理設備、セラミックタイルの床、アイランドなし、グレーの床、白いキッチンカウンター) の写真
他の地域にある広いコンテンポラリースタイルのおしゃれなキッチン (アンダーカウンターシンク、インセット扉のキャビネット、中間色木目調キャビネット、大理石カウンター、白いキッチンパネル、大理石のキッチンパネル、パネルと同色の調理設備、セラミックタイルの床、アイランドなし、グレーの床、白いキッチンカウンター) の写真
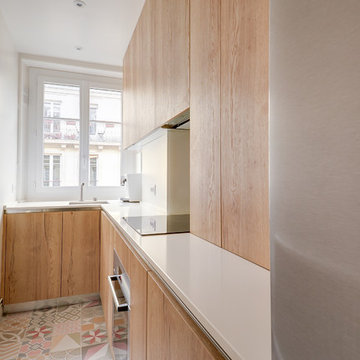
Ambiance chaleureuse avec cette finition en bois et plan de travail en Quartz blanc.
Dans cette cuisine tout est intégré et le challenge consistait à intégrer la chaudière qui était déjà là sans toucher à la tuyauterie apparente pour diminuer les coûts en plomberie.
Le pari a été tenu et tout le confort d'une cuisine complète y est !
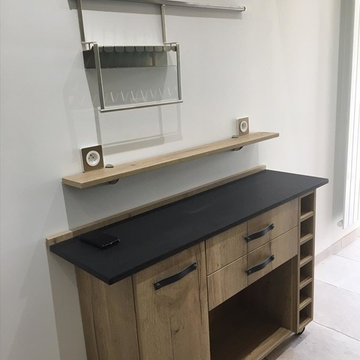
Le petit plus de la pièce une desserte !
リヨンにある広いコンテンポラリースタイルのおしゃれなキッチン (一体型シンク、インセット扉のキャビネット、中間色木目調キャビネット、御影石カウンター、青いキッチンパネル、ガラス板のキッチンパネル、パネルと同色の調理設備、セラミックタイルの床、アイランドなし、ベージュの床、黒いキッチンカウンター) の写真
リヨンにある広いコンテンポラリースタイルのおしゃれなキッチン (一体型シンク、インセット扉のキャビネット、中間色木目調キャビネット、御影石カウンター、青いキッチンパネル、ガラス板のキッチンパネル、パネルと同色の調理設備、セラミックタイルの床、アイランドなし、ベージュの床、黒いキッチンカウンター) の写真
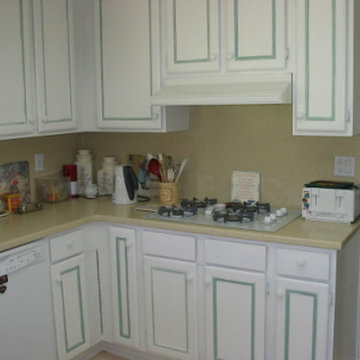
サンディエゴにある中くらいなトラディショナルスタイルのおしゃれなキッチン (アンダーカウンターシンク、インセット扉のキャビネット、中間色木目調キャビネット、人工大理石カウンター、白い調理設備、セラミックタイルの床、アイランドなし) の写真
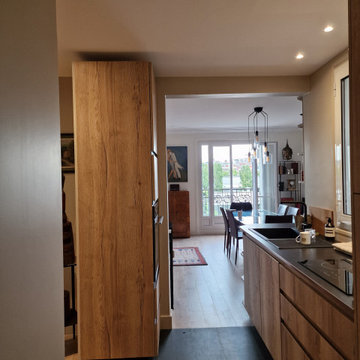
Rénovation complète d'un appartement à Paris 16e avec la création d'une cuisine dans l'entrée et l'ouverture totale de la pièce de vie. La cuisine se termine dans la partie salle à manger pour faire un lien et apporter du rangement.
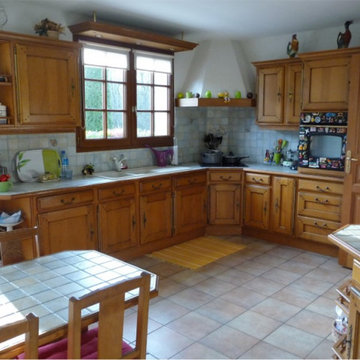
Cuisine avant
ルアーブルにあるトランジショナルスタイルのおしゃれなキッチン (ダブルシンク、インセット扉のキャビネット、中間色木目調キャビネット、タイルカウンター、ベージュキッチンパネル、セラミックタイルのキッチンパネル、シルバーの調理設備、セラミックタイルの床、アイランドなし、ベージュのキッチンカウンター) の写真
ルアーブルにあるトランジショナルスタイルのおしゃれなキッチン (ダブルシンク、インセット扉のキャビネット、中間色木目調キャビネット、タイルカウンター、ベージュキッチンパネル、セラミックタイルのキッチンパネル、シルバーの調理設備、セラミックタイルの床、アイランドなし、ベージュのキッチンカウンター) の写真
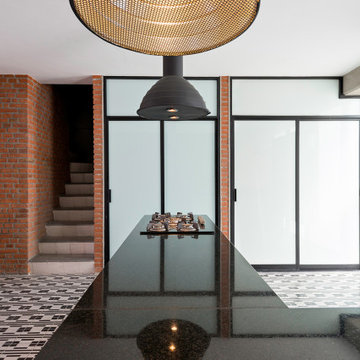
Tadeo 4909 is a building that takes place in a high-growth zone of the city, seeking out to offer an urban, expressive and custom housing. It consists of 8 two-level lofts, each of which is distinct to the others.
The area where the building is set is highly chaotic in terms of architectural typologies, textures and colors, so it was therefore chosen to generate a building that would constitute itself as the order within the neighborhood’s chaos. For the facade, three types of screens were used: white, satin and light. This achieved a dynamic design that simultaneously allows the most passage of natural light to the various environments while providing the necessary privacy as required by each of the spaces.
Additionally, it was determined to use apparent materials such as concrete and brick, which given their rugged texture contrast with the clearness of the building’s crystal outer structure.
Another guiding idea of the project is to provide proactive and ludic spaces of habitation. The spaces’ distribution is variable. The communal areas and one room are located on the main floor, whereas the main room / studio are located in another level – depending on its location within the building this second level may be either upper or lower.
In order to achieve a total customization, the closets and the kitchens were exclusively designed. Additionally, tubing and handles in bathrooms as well as the kitchen’s range hoods and lights were designed with utmost attention to detail.
Tadeo 4909 is an innovative building that seeks to step out of conventional paradigms, creating spaces that combine industrial aesthetics within an inviting environment.
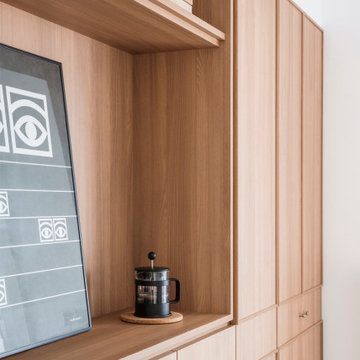
Proyecto: Himera Estudio / Estilismo: Himera Estudio / Fotografía: Javier Bravo
他の地域にある広いコンテンポラリースタイルのおしゃれなキッチン (アンダーカウンターシンク、インセット扉のキャビネット、中間色木目調キャビネット、大理石カウンター、白いキッチンパネル、大理石のキッチンパネル、パネルと同色の調理設備、セラミックタイルの床、アイランドなし、グレーの床、白いキッチンカウンター) の写真
他の地域にある広いコンテンポラリースタイルのおしゃれなキッチン (アンダーカウンターシンク、インセット扉のキャビネット、中間色木目調キャビネット、大理石カウンター、白いキッチンパネル、大理石のキッチンパネル、パネルと同色の調理設備、セラミックタイルの床、アイランドなし、グレーの床、白いキッチンカウンター) の写真
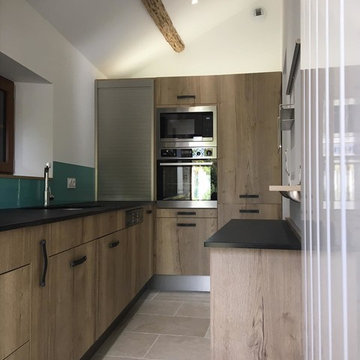
L'aspect brut des façades accentue le coté ferme de la pièce et fait ressortir les poutres de la pièce.
リヨンにある広いコンテンポラリースタイルのおしゃれなキッチン (一体型シンク、インセット扉のキャビネット、中間色木目調キャビネット、御影石カウンター、青いキッチンパネル、ガラス板のキッチンパネル、パネルと同色の調理設備、セラミックタイルの床、アイランドなし、ベージュの床、黒いキッチンカウンター) の写真
リヨンにある広いコンテンポラリースタイルのおしゃれなキッチン (一体型シンク、インセット扉のキャビネット、中間色木目調キャビネット、御影石カウンター、青いキッチンパネル、ガラス板のキッチンパネル、パネルと同色の調理設備、セラミックタイルの床、アイランドなし、ベージュの床、黒いキッチンカウンター) の写真
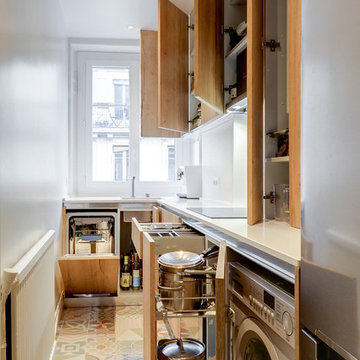
Ambiance chaleureuse avec cette finition en bois et plan de travail en Quartz blanc.
Dans cette cuisine tout est intégré et le challenge consistait à intégrer la chaudière qui était déjà là sans toucher à la tuyauterie apparente pour diminuer les coûts en plomberie.
Le pari a été tenu et tout le confort d'une cuisine complète y est !
Le réfrigérateur est en pose libre car la cliente l'avait déjà.
Nous avons profité de toute la hauteur sous plafond pour optimiser au maximum l'espace de rangements.
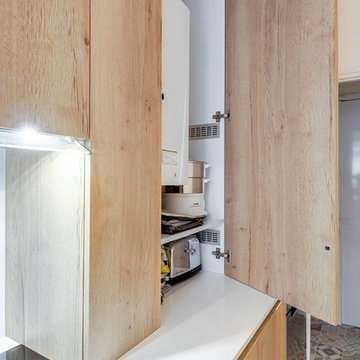
Ambiance chaleureuse avec cette finition en bois et plan de travail en Quartz blanc.
Dans cette cuisine tout est intégré et le challenge consistait à intégrer la chaudière qui était déjà là sans toucher à la tuyauterie apparente pour diminuer les coûts en plomberie.
Le pari a été tenu et tout le confort d'une cuisine complète y est !
Le réfrigérateur est en pose libre car la cliente l'avait déjà.
Nous avons profité de toute la hauteur sous plafond pour optimiser au maximum l'espace de rangements.
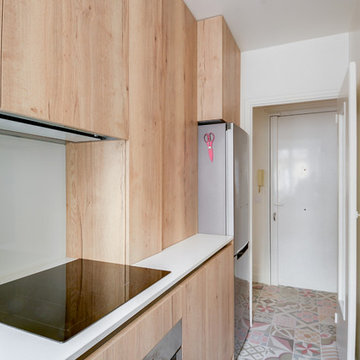
Ambiance chaleureuse avec cette finition en bois et plan de travail en Quartz blanc.
Dans cette cuisine tout est intégré et le challenge consistait à intégrer la chaudière qui était déjà là sans toucher à la tuyauterie apparente pour diminuer les coûts en plomberie.
Le pari a été tenu et tout le confort d'une cuisine complète y est !
Le réfrigérateur est en pose libre car la cliente l'avait déjà.
Nous avons profité de toute la hauteur sous plafond pour optimiser au maximum l'espace de rangements.
L型キッチン (中間色木目調キャビネット、インセット扉のキャビネット、セラミックタイルの床、アイランドなし) の写真
1