赤いキッチン (緑のキャビネット、淡色木目調キャビネット、中間色木目調キャビネット、落し込みパネル扉のキャビネット、黒いキッチンカウンター) の写真
絞り込み:
資材コスト
並び替え:今日の人気順
写真 1〜8 枚目(全 8 枚)

Steve Davies
ロンドンにある中くらいなトランジショナルスタイルのおしゃれなキッチン (落し込みパネル扉のキャビネット、緑のキャビネット、シルバーの調理設備、グレーの床、黒いキッチンカウンター) の写真
ロンドンにある中くらいなトランジショナルスタイルのおしゃれなキッチン (落し込みパネル扉のキャビネット、緑のキャビネット、シルバーの調理設備、グレーの床、黒いキッチンカウンター) の写真
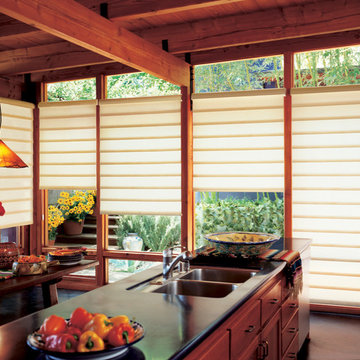
サンフランシスコにある中くらいなトラディショナルスタイルのおしゃれなキッチン (ダブルシンク、落し込みパネル扉のキャビネット、中間色木目調キャビネット、人工大理石カウンター、無垢フローリング、茶色い床、黒いキッチンカウンター) の写真
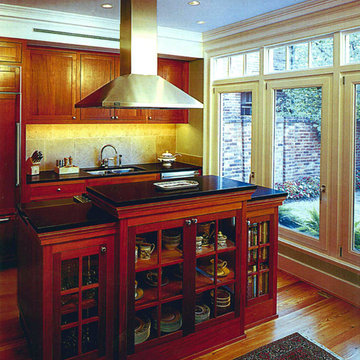
Cherry wood cabinets, Black Galaxie granite counters;
Pella Doors and transom windows for entire back wall allowing sunlight to stream into kitchen; Restored and replaced ( where needed) original 200 year old hardwood floors.
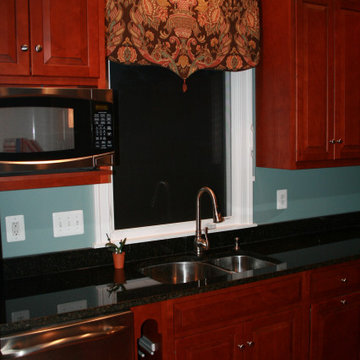
This room view of the kitchen sink area, with the window treatment above, shows how this simple flat pelmet ties together the rich stain of the cabinetry and the wall color. The fabric pattern inspired the design and shape of the hem. This valance was budget friendly, while adding a great deal of style to this kitchen space. Going from the fabric to the design is an effective way to make your window treatments special and unique for your home. You don't have to spend a lot of money to have great design in your home. Design and photograph by Linda H. Bassert, Masterworks Window Fashions & Design, LLC
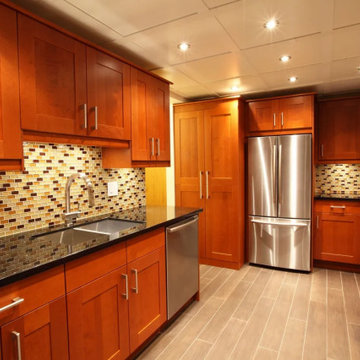
バンクーバーにある広いトラディショナルスタイルのおしゃれなキッチン (ダブルシンク、落し込みパネル扉のキャビネット、中間色木目調キャビネット、珪岩カウンター、マルチカラーのキッチンパネル、ガラスタイルのキッチンパネル、シルバーの調理設備、クッションフロア、アイランドなし、グレーの床、黒いキッチンカウンター、格子天井) の写真
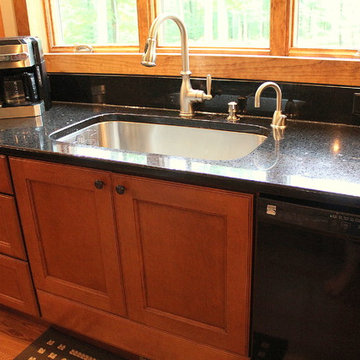
Under mount sink, pull down faucet, Black granite countertop
他の地域にある高級な広いトラディショナルスタイルのおしゃれなキッチン (アンダーカウンターシンク、落し込みパネル扉のキャビネット、中間色木目調キャビネット、御影石カウンター、黒い調理設備、淡色無垢フローリング、黒いキッチンカウンター) の写真
他の地域にある高級な広いトラディショナルスタイルのおしゃれなキッチン (アンダーカウンターシンク、落し込みパネル扉のキャビネット、中間色木目調キャビネット、御影石カウンター、黒い調理設備、淡色無垢フローリング、黒いキッチンカウンター) の写真
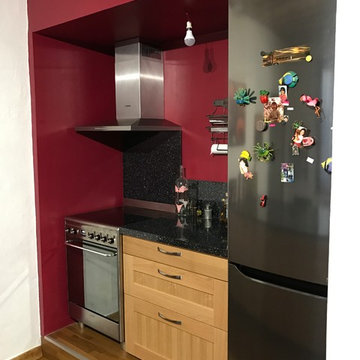
Cuisine contemporaine en chêne massif et plan de travail noir brillant pailleté. Avec peu de surface murale aménageable, il fallait un ilot central avec du rangement et une partie "table" pouvant recevoir 5 à 6 personnes.
La partie cuisson a été intégré dans la niche avec le réfrigérateur. La partie lavage et rangement vaisselle dans le coin opposé.
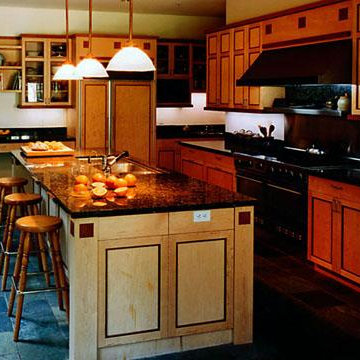
Kitchen showing island and L-shaped layout. Cabinets are maple with cherry access strips. Contrasting squares at island corners and above hood and fridge are known as "MacIntosh Dots" a style originated by Charles Renee MacIntosh, an arts and crafts architect in Scotland.
赤いキッチン (緑のキャビネット、淡色木目調キャビネット、中間色木目調キャビネット、落し込みパネル扉のキャビネット、黒いキッチンカウンター) の写真
1