緑色の、ターコイズブルーの独立型キッチン (グレーのキャビネット、ベージュの床) の写真
絞り込み:
資材コスト
並び替え:今日の人気順
写真 1〜13 枚目(全 13 枚)

This beautiful 4 storey, 19th Century home - with a coach house set to the rear - was in need of an extensive restoration and modernisation when STAC Architecture took over in 2015. The property was extended to 4,800 sq. ft. of luxury living space for the clients and their family. In the main house, a whole floor was dedicated to the master bedroom and en suite, a brand-new kitchen extension was added and the other rooms were all given a new lease of life. A new basement extension linked the original house to the coach house behind incorporating living quarters, a cinema and a wine cellar, as well as a vast amount of storage space. The coach house itself is home to a state of the art gymnasium, steam and shower room. The clients were keen to maintain as much of the Victorian detailing as possible in the modernisation and so contemporary materials were used alongside classic pieces throughout the house.
South Hill Park is situated within a conservation area and so special considerations had to be made during the planning stage. Firstly, our surveyor went to site to see if our product would be suitable, then our proposal and sample drawings were sent to the client. Once they were happy the work suited them aesthetically the proposal and drawings were sent to the conservation office for approval. Our proposal was approved and the client chose us to complete the work.
We created and fitted stunning bespoke steel windows and doors throughout the property, but the brand-new kitchen extension was where we really helped to add the ‘wow factor’ to this home. The bespoke steel double doors and screen set, installed at the rear of the property, spanned the height of the room. This Fabco feature, paired with the roof lights the clients also had installed, really helps to bring in as much natural light as possible into the kitchen.
Photography Richard Lewisohn
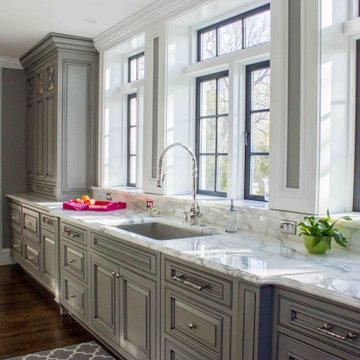
This beautiful kitchen design with a gray-magenta palette, luxury appliances, and versatile islands perfectly blends elegance and modernity.
In this beautiful wet bar, the neutral palette and efficient storage are beautifully complemented by a lively magenta accent, adding a touch of flair to the culinary space.
---
Project by Wiles Design Group. Their Cedar Rapids-based design studio serves the entire Midwest, including Iowa City, Dubuque, Davenport, and Waterloo, as well as North Missouri and St. Louis.
For more about Wiles Design Group, see here: https://wilesdesigngroup.com/
To learn more about this project, see here: https://wilesdesigngroup.com/cedar-rapids-luxurious-kitchen-expansion
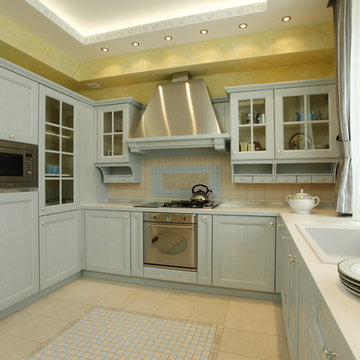
モスクワにあるお手頃価格の広いおしゃれなキッチン (アンダーカウンターシンク、レイズドパネル扉のキャビネット、グレーのキャビネット、人工大理石カウンター、ベージュキッチンパネル、モザイクタイルのキッチンパネル、シルバーの調理設備、セラミックタイルの床、アイランドなし、ベージュの床) の写真
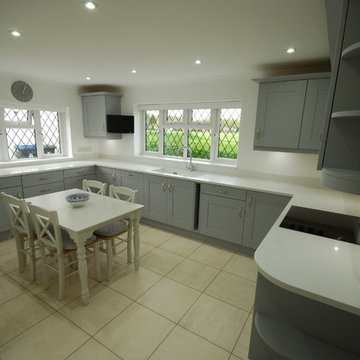
A simple, clean and calming kitchen from Saffron Interiors:-
Wyvis solid ash shaker door (custom painted to match Dulux Grey Steel 2) and finished with Barents White Cimstone worktops. Blanco Silgranit sink. Design, supply and installation by Saffron Interiors.
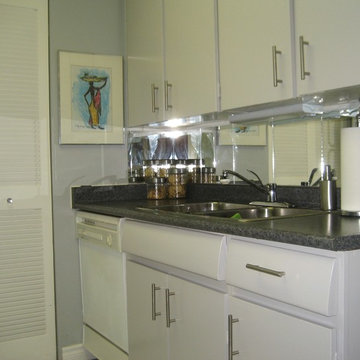
The small kitchen was updated on a modest budget.
Light grey paint for the walls & a lighter shade cabinets with a new countertop & hardware... Sheila Singer Design
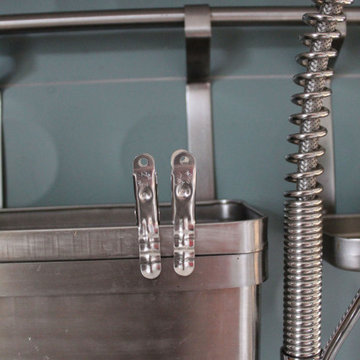
モントリオールにあるお手頃価格の小さなカントリー風のおしゃれな独立型キッチン (ドロップインシンク、フラットパネル扉のキャビネット、グレーのキャビネット、木材カウンター、緑のキッチンパネル、セラミックタイルのキッチンパネル、白い調理設備、淡色無垢フローリング、アイランドなし、ベージュの床、ベージュのキッチンカウンター) の写真
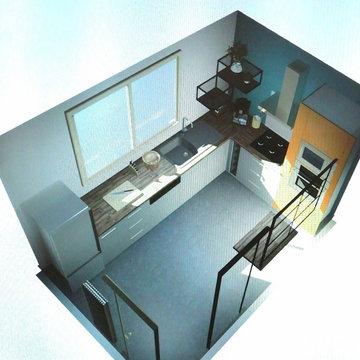
Aménagement et rénovation d'une cuisine
他の地域にあるお手頃価格の中くらいなコンテンポラリースタイルのおしゃれなキッチン (ドロップインシンク、インセット扉のキャビネット、グレーのキャビネット、ラミネートカウンター、ベージュキッチンパネル、木材のキッチンパネル、シルバーの調理設備、ラミネートの床、アイランドなし、ベージュの床、ベージュのキッチンカウンター、窓) の写真
他の地域にあるお手頃価格の中くらいなコンテンポラリースタイルのおしゃれなキッチン (ドロップインシンク、インセット扉のキャビネット、グレーのキャビネット、ラミネートカウンター、ベージュキッチンパネル、木材のキッチンパネル、シルバーの調理設備、ラミネートの床、アイランドなし、ベージュの床、ベージュのキッチンカウンター、窓) の写真
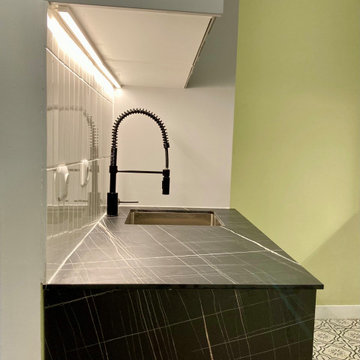
Cuisine en parallèle
パリにあるお手頃価格の中くらいなトランジショナルスタイルのおしゃれなキッチン (アンダーカウンターシンク、インセット扉のキャビネット、グレーのキャビネット、ラミネートカウンター、白いキッチンパネル、セラミックタイルのキッチンパネル、パネルと同色の調理設備、セラミックタイルの床、アイランドなし、ベージュの床、黒いキッチンカウンター、グレーと黒) の写真
パリにあるお手頃価格の中くらいなトランジショナルスタイルのおしゃれなキッチン (アンダーカウンターシンク、インセット扉のキャビネット、グレーのキャビネット、ラミネートカウンター、白いキッチンパネル、セラミックタイルのキッチンパネル、パネルと同色の調理設備、セラミックタイルの床、アイランドなし、ベージュの床、黒いキッチンカウンター、グレーと黒) の写真
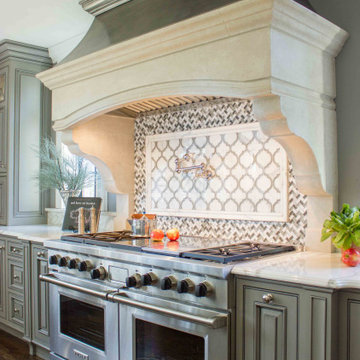
This beautiful kitchen design with a gray-magenta palette, luxury appliances, and versatile islands perfectly blends elegance and modernity.
Elegant gray tones, opulent Sub-Zero Wolf appliances, and a striking hood design form captivating focal points in the kitchen.
---
Project by Wiles Design Group. Their Cedar Rapids-based design studio serves the entire Midwest, including Iowa City, Dubuque, Davenport, and Waterloo, as well as North Missouri and St. Louis.
For more about Wiles Design Group, see here: https://wilesdesigngroup.com/
To learn more about this project, see here: https://wilesdesigngroup.com/cedar-rapids-luxurious-kitchen-expansion
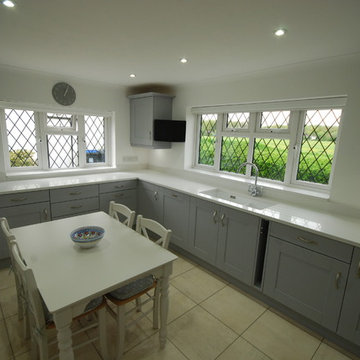
A simple, clean and calming kitchen from Saffron Interiors:-
Wyvis solid ash shaker door (custom painted to match Dulux Grey Steel 2) and finished with Barents White Cimstone worktops. Blanco Silgranit sink. Design, supply and installation by Saffron Interiors.
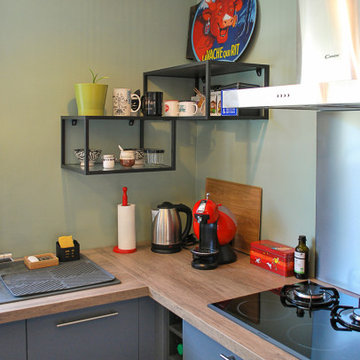
Aménagement et rénovation d'une cuisine
他の地域にあるお手頃価格の中くらいなコンテンポラリースタイルのおしゃれなキッチン (ドロップインシンク、インセット扉のキャビネット、グレーのキャビネット、ラミネートカウンター、ベージュキッチンパネル、木材のキッチンパネル、シルバーの調理設備、ラミネートの床、アイランドなし、ベージュの床、ベージュのキッチンカウンター、窓) の写真
他の地域にあるお手頃価格の中くらいなコンテンポラリースタイルのおしゃれなキッチン (ドロップインシンク、インセット扉のキャビネット、グレーのキャビネット、ラミネートカウンター、ベージュキッチンパネル、木材のキッチンパネル、シルバーの調理設備、ラミネートの床、アイランドなし、ベージュの床、ベージュのキッチンカウンター、窓) の写真
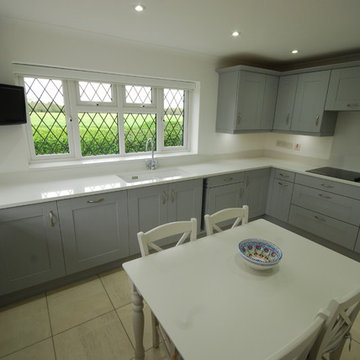
A simple, clean and calming kitchen from Saffron Interiors:-
Wyvis solid ash shaker door (custom painted to match Dulux Grey Steel 2) and finished with Barents White Cimstone worktops. Blanco Silgranit sink. Design, supply and installation by Saffron Interiors.
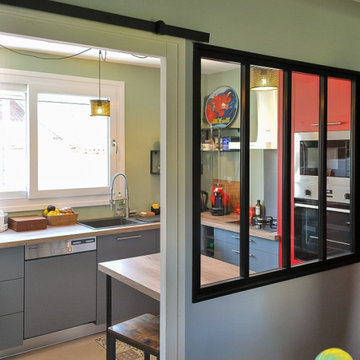
Aménagement et rénovation d'une cuisine
他の地域にあるお手頃価格の中くらいなコンテンポラリースタイルのおしゃれなキッチン (ドロップインシンク、インセット扉のキャビネット、グレーのキャビネット、ラミネートカウンター、ベージュキッチンパネル、木材のキッチンパネル、シルバーの調理設備、ラミネートの床、アイランドなし、ベージュの床、ベージュのキッチンカウンター、窓) の写真
他の地域にあるお手頃価格の中くらいなコンテンポラリースタイルのおしゃれなキッチン (ドロップインシンク、インセット扉のキャビネット、グレーのキャビネット、ラミネートカウンター、ベージュキッチンパネル、木材のキッチンパネル、シルバーの調理設備、ラミネートの床、アイランドなし、ベージュの床、ベージュのキッチンカウンター、窓) の写真
緑色の、ターコイズブルーの独立型キッチン (グレーのキャビネット、ベージュの床) の写真
1