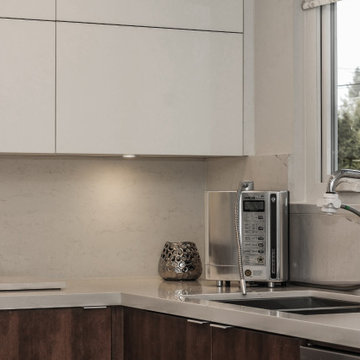ベージュのキッチン (濃色木目調キャビネット、茶色いキッチンカウンター、オニキスカウンター、木材カウンター) の写真
絞り込み:
資材コスト
並び替え:今日の人気順
写真 1〜17 枚目(全 17 枚)
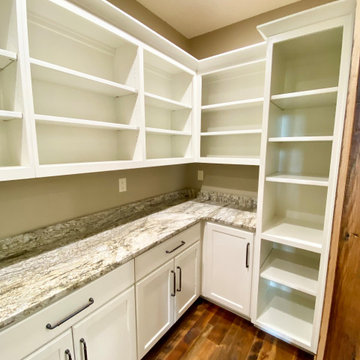
The kitchen in a rustic lodge style home. Featues subway tile, reclaimed wood countertop, rustic island cabinet, reclaimed hardwood flooring and timbers and a farmhouse sink.
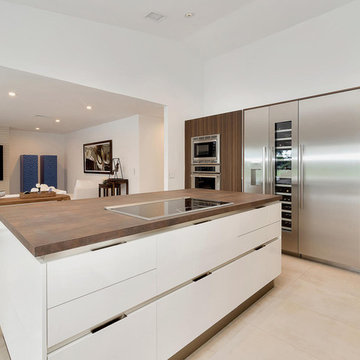
他の地域にある中くらいなコンテンポラリースタイルのおしゃれなキッチン (アンダーカウンターシンク、フラットパネル扉のキャビネット、濃色木目調キャビネット、木材カウンター、白いキッチンパネル、シルバーの調理設備、磁器タイルの床、ベージュの床、茶色いキッチンカウンター) の写真
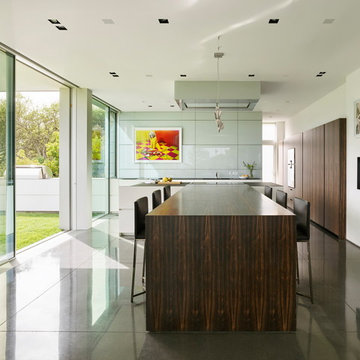
The main dining / kitchen area opens up to a lush lawn complete with a bbq area and views of Mt. Tam.
© Matthew Millman
サンフランシスコにあるコンテンポラリースタイルのおしゃれなキッチン (フラットパネル扉のキャビネット、濃色木目調キャビネット、木材カウンター、コンクリートの床、グレーの床、茶色いキッチンカウンター) の写真
サンフランシスコにあるコンテンポラリースタイルのおしゃれなキッチン (フラットパネル扉のキャビネット、濃色木目調キャビネット、木材カウンター、コンクリートの床、グレーの床、茶色いキッチンカウンター) の写真
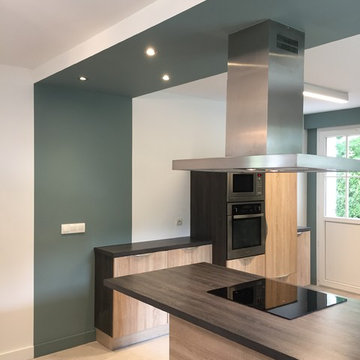
Mise en peinture de la cuisine
パリにあるお手頃価格の中くらいなコンテンポラリースタイルのおしゃれなキッチン (シングルシンク、フラットパネル扉のキャビネット、濃色木目調キャビネット、木材カウンター、茶色いキッチンパネル、木材のキッチンパネル、黒い調理設備、セラミックタイルの床、アイランドなし、ベージュの床、茶色いキッチンカウンター) の写真
パリにあるお手頃価格の中くらいなコンテンポラリースタイルのおしゃれなキッチン (シングルシンク、フラットパネル扉のキャビネット、濃色木目調キャビネット、木材カウンター、茶色いキッチンパネル、木材のキッチンパネル、黒い調理設備、セラミックタイルの床、アイランドなし、ベージュの床、茶色いキッチンカウンター) の写真
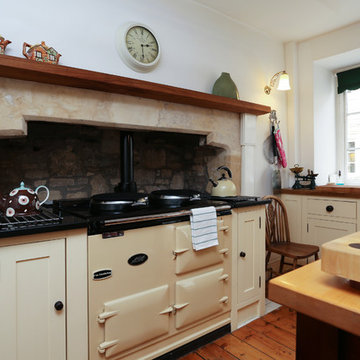
Fine House Photography
ロンドンにある高級な広いトラディショナルスタイルのおしゃれなダイニングキッチン (エプロンフロントシンク、レイズドパネル扉のキャビネット、濃色木目調キャビネット、木材カウンター、カラー調理設備、濃色無垢フローリング、アイランドなし、茶色い床、茶色いキッチンカウンター) の写真
ロンドンにある高級な広いトラディショナルスタイルのおしゃれなダイニングキッチン (エプロンフロントシンク、レイズドパネル扉のキャビネット、濃色木目調キャビネット、木材カウンター、カラー調理設備、濃色無垢フローリング、アイランドなし、茶色い床、茶色いキッチンカウンター) の写真
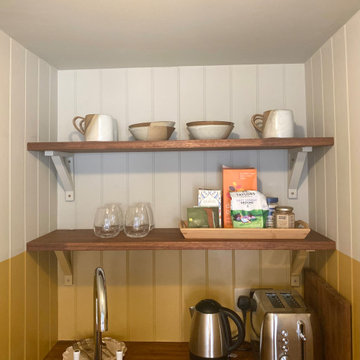
Paired back guest studio with T&G panelling to bedhead wall with feature marble wall sconces and floating oak bedside drawers. Colour drenched in greige eggshell to walls, ceiling and woodwork. Woven vinyl flooring in a sisal look, to allow for continuous flooring from bedroom area, through to bathroom and kitchen and to outside terrace area. Pantry kitchen with T&G panelling painted half way in India Yellow F&B eggshell. Shelves, worktop and desk were created from a reclaimed piece of Iroko. Fitted with a filter tap and fridge underneath worktop concealed by a ticking stripe counter curtain.
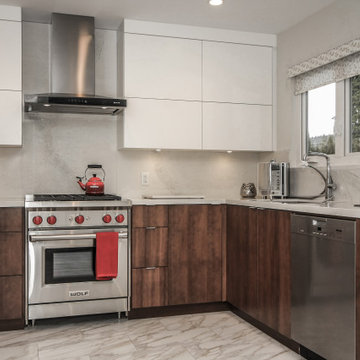
バンクーバーにある中くらいなトランジショナルスタイルのおしゃれなキッチン (ガラス扉のキャビネット、濃色木目調キャビネット、木材カウンター、茶色いキッチンカウンター、クロスの天井、ダブルシンク) の写真
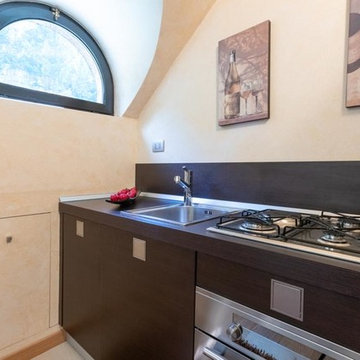
Cucina | la zona bassa del sottotetto è stata sfruttata come contenitore ed attrezzata con cestelli estraibili a scomparsa. Le ante sono state trattate con la stessa finitura spugnata delle pareti così da renderle meno visibili.
Fotografo: Maurizio Sala
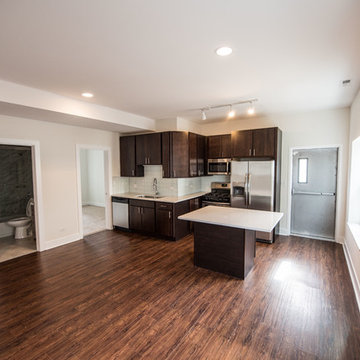
We have created a kitchen with one island, where the most prominent element of the room is a large white graphite countertop. On the wall around the kitchen we have laid backsplash tiles which contrast perfectly with the colour of the floor and match the colour of the wall also we have installed laminate flooring to match the color of the kitchen cabinets.
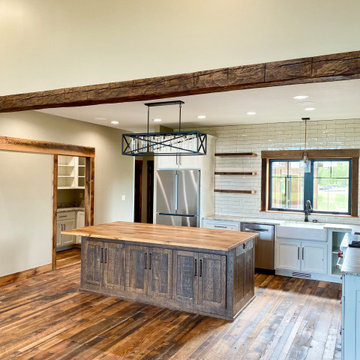
The kitchen in a rustic lodge style home. Featues subway tile, reclaimed wood countertop, rustic island cabinet, reclaimed hardwood flooring and timbers and a farmhouse sink.
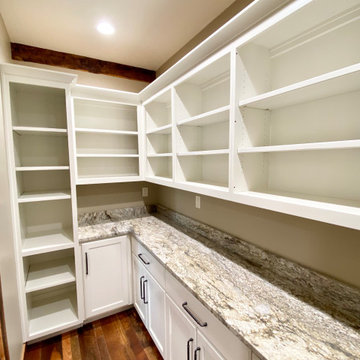
The kitchen in a rustic lodge style home. Featues subway tile, reclaimed wood countertop, rustic island cabinet, reclaimed hardwood flooring and timbers and a farmhouse sink.
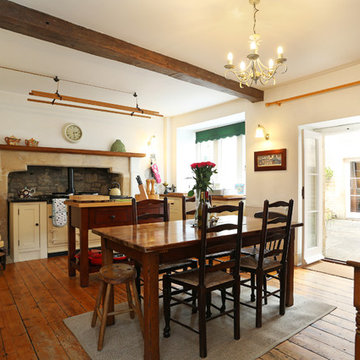
Fine House Photography
ロンドンにある高級な広いトラディショナルスタイルのおしゃれなダイニングキッチン (エプロンフロントシンク、レイズドパネル扉のキャビネット、濃色木目調キャビネット、木材カウンター、カラー調理設備、濃色無垢フローリング、アイランドなし、茶色い床、茶色いキッチンカウンター) の写真
ロンドンにある高級な広いトラディショナルスタイルのおしゃれなダイニングキッチン (エプロンフロントシンク、レイズドパネル扉のキャビネット、濃色木目調キャビネット、木材カウンター、カラー調理設備、濃色無垢フローリング、アイランドなし、茶色い床、茶色いキッチンカウンター) の写真
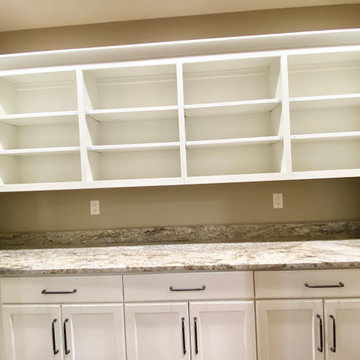
The kitchen in a rustic lodge style home. Featues subway tile, reclaimed wood countertop, rustic island cabinet, reclaimed hardwood flooring and timbers and a farmhouse sink.
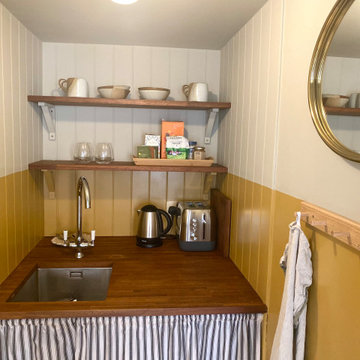
Paired back guest studio with T&G panelling to bedhead wall with feature marble wall sconces and floating oak bedside drawers. Colour drenched in greige eggshell to walls, ceiling and woodwork. Woven vinyl flooring in a sisal look, to allow for continuous flooring from bedroom area, through to bathroom and kitchen and to outside terrace area. Pantry kitchen with T&G panelling painted half way in India Yellow F&B eggshell. Shelves, worktop and desk were created from a reclaimed piece of Iroko. Fitted with a filter tap and fridge underneath worktop concealed by a ticking stripe counter curtain.
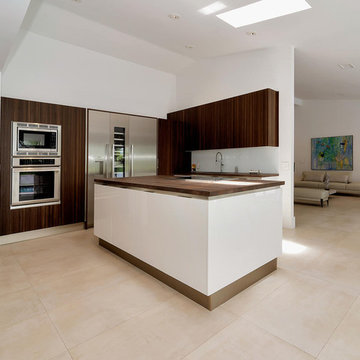
他の地域にある中くらいなコンテンポラリースタイルのおしゃれなキッチン (アンダーカウンターシンク、フラットパネル扉のキャビネット、濃色木目調キャビネット、木材カウンター、白いキッチンパネル、シルバーの調理設備、磁器タイルの床、ベージュの床、茶色いキッチンカウンター) の写真
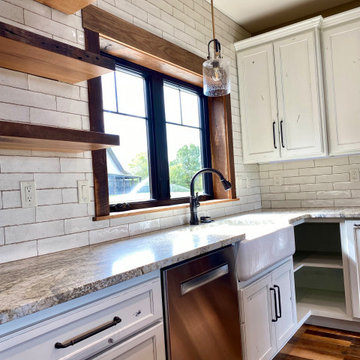
The kitchen in a rustic lodge style home. Featues subway tile, reclaimed wood countertop, rustic island cabinet, reclaimed hardwood flooring and timbers and a farmhouse sink.
ベージュのキッチン (濃色木目調キャビネット、茶色いキッチンカウンター、オニキスカウンター、木材カウンター) の写真
1
