広いキッチン (濃色木目調キャビネット、フラットパネル扉のキャビネット、オープンシェルフ、グレーのキッチンカウンター、セラミックタイルの床、スレートの床、ダブルシンク) の写真
絞り込み:
資材コスト
並び替え:今日の人気順
写真 1〜6 枚目(全 6 枚)
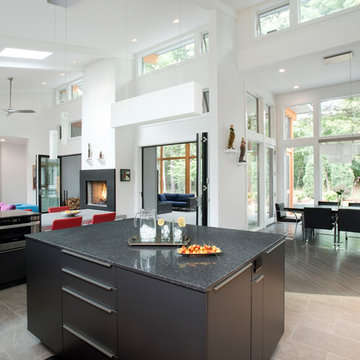
The owners were downsizing from a large ornate property down the street and were seeking a number of goals. Single story living, modern and open floor plan, comfortable working kitchen, spaces to house their collection of artwork, low maintenance and a strong connection between the interior and the landscape. Working with a long narrow lot adjacent to conservation land, the main living space (16 foot ceiling height at its peak) opens with folding glass doors to a large screen porch that looks out on a courtyard and the adjacent wooded landscape. This gives the home the perception that it is on a much larger lot and provides a great deal of privacy. The transition from the entry to the core of the home provides a natural gallery in which to display artwork and sculpture. Artificial light almost never needs to be turned on during daytime hours and the substantial peaked roof over the main living space is oriented to allow for solar panels not visible from the street or yard.
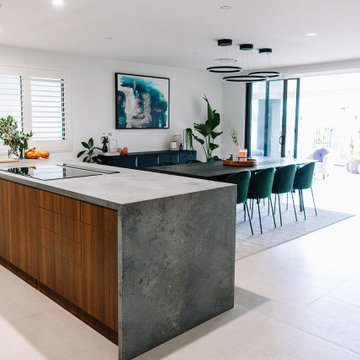
The Bell Residence was a complete transformation of the home by resident principal interior designer, Nathan Nasrallah of Tailor & Nest. The modern contemporary look transformed the home from a dull black and white canvas, to a sophisticated palette of dark tones and textured living. The renovation covered the entry, kitchen, dining, and two living areas within the home.
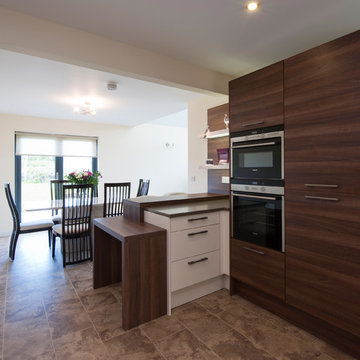
Nestled at the foot of the Ochil Hills, this dwelling was carefully designed to maximise the stunning views of the environment, with a large double height living area benefiting from full glazing to frame the natural landscape from within.
Energy efficiency was also a major consideration throughout the design stages. This dwelling takes advantage of unrivaled levels of insulation and coupled with the installation of innovative renewable technologies such as air-sourced heat pumps, this project is a great example of sustainable living in the UK.
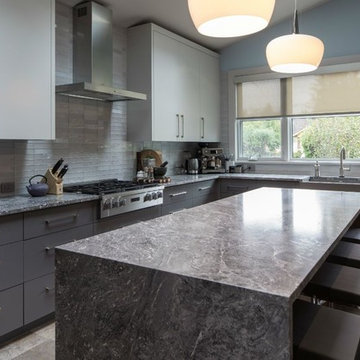
カルガリーにある広いコンテンポラリースタイルのおしゃれなキッチン (ダブルシンク、フラットパネル扉のキャビネット、濃色木目調キャビネット、珪岩カウンター、グレーのキッチンパネル、磁器タイルのキッチンパネル、シルバーの調理設備、スレートの床、茶色い床、グレーのキッチンカウンター) の写真
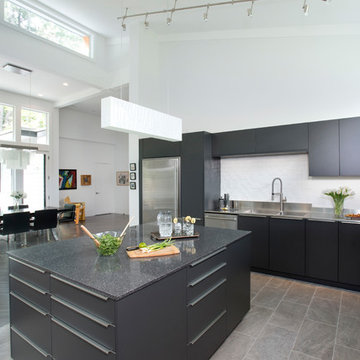
The owners were downsizing from a large ornate property down the street and were seeking a number of goals. Single story living, modern and open floor plan, comfortable working kitchen, spaces to house their collection of artwork, low maintenance and a strong connection between the interior and the landscape. Working with a long narrow lot adjacent to conservation land, the main living space (16 foot ceiling height at its peak) opens with folding glass doors to a large screen porch that looks out on a courtyard and the adjacent wooded landscape. This gives the home the perception that it is on a much larger lot and provides a great deal of privacy. The transition from the entry to the core of the home provides a natural gallery in which to display artwork and sculpture. Artificial light almost never needs to be turned on during daytime hours and the substantial peaked roof over the main living space is oriented to allow for solar panels not visible from the street or yard.
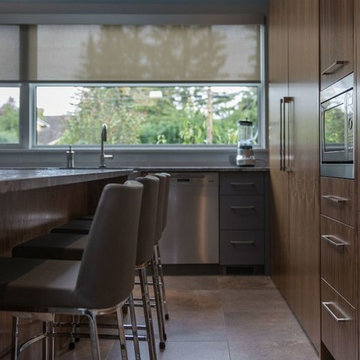
カルガリーにある広いコンテンポラリースタイルのおしゃれなキッチン (ダブルシンク、フラットパネル扉のキャビネット、濃色木目調キャビネット、珪岩カウンター、磁器タイルのキッチンパネル、シルバーの調理設備、スレートの床、茶色い床、グレーのキッチンカウンター、グレーのキッチンパネル) の写真
広いキッチン (濃色木目調キャビネット、フラットパネル扉のキャビネット、オープンシェルフ、グレーのキッチンカウンター、セラミックタイルの床、スレートの床、ダブルシンク) の写真
1