白いキッチン (青いキャビネット、フラットパネル扉のキャビネット、シェーカースタイル扉のキャビネット、御影石カウンター、青い床) の写真
絞り込み:
資材コスト
並び替え:今日の人気順
写真 1〜14 枚目(全 14 枚)
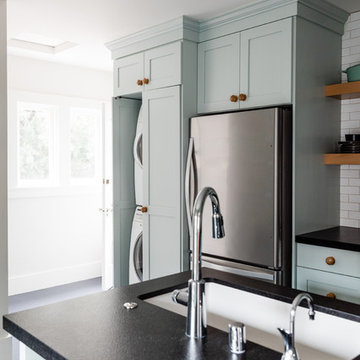
Custom cabinetry hides the stacked washer and dryer alongside the refrigerator for an uninterrupted look throughout the kitchen.
サクラメントにある高級な中くらいなトランジショナルスタイルのおしゃれなキッチン (ドロップインシンク、シェーカースタイル扉のキャビネット、青いキャビネット、御影石カウンター、白いキッチンパネル、レンガのキッチンパネル、シルバーの調理設備、リノリウムの床、青い床、黒いキッチンカウンター) の写真
サクラメントにある高級な中くらいなトランジショナルスタイルのおしゃれなキッチン (ドロップインシンク、シェーカースタイル扉のキャビネット、青いキャビネット、御影石カウンター、白いキッチンパネル、レンガのキッチンパネル、シルバーの調理設備、リノリウムの床、青い床、黒いキッチンカウンター) の写真
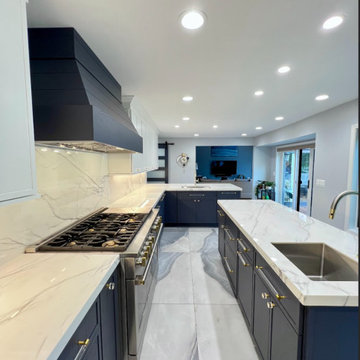
This kitchen was installed by one of LKB's amazing local builders using Showplace Cabinetry. This island has a 1” Slim Shaker Door in oak wood with Hale Navy Blue Paint in matte finish, with the perimeter in 1” Slim Shaker Door in maple wood with white paint in satin finish. The cabinetry hardware is LKB Select Crystal Hardware with Signature Satin Brass trim.
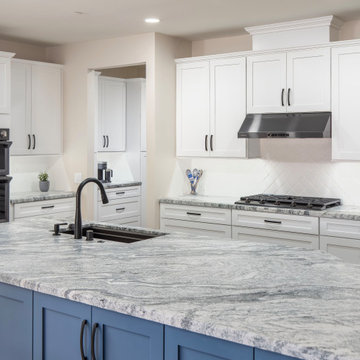
Flipping the laundry room space with the walk-in pantry was designed to remove the laundry area from a heavily trafficked hall. In the new pantry area, a coffee bar was envisioned. Black stainless-steel appliances were selected to contrast with white cabinetry. Granite would be ‘honed’ to not be shiny smooth; a white arabesque backsplash tile complemented the cabinetry. No seating was planned on the back side of the island, making cabinets easier to access.

A closer look at the custom peninsula shelving unit that maximizes the storage ability and functionality of the small kitchen.
サクラメントにある高級な中くらいなトランジショナルスタイルのおしゃれなキッチン (ドロップインシンク、シェーカースタイル扉のキャビネット、青いキャビネット、御影石カウンター、白いキッチンパネル、レンガのキッチンパネル、シルバーの調理設備、リノリウムの床、青い床、黒いキッチンカウンター) の写真
サクラメントにある高級な中くらいなトランジショナルスタイルのおしゃれなキッチン (ドロップインシンク、シェーカースタイル扉のキャビネット、青いキャビネット、御影石カウンター、白いキッチンパネル、レンガのキッチンパネル、シルバーの調理設備、リノリウムの床、青い床、黒いキッチンカウンター) の写真
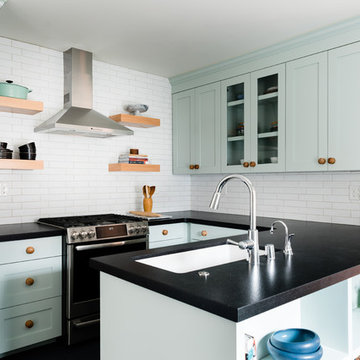
Custom peninsula shelving unit along with a drawer microwave maximizes storage ability in this compact kitchen.
サクラメントにある高級な中くらいなトランジショナルスタイルのおしゃれなキッチン (シェーカースタイル扉のキャビネット、青いキャビネット、御影石カウンター、白いキッチンパネル、レンガのキッチンパネル、シルバーの調理設備、リノリウムの床、青い床、黒いキッチンカウンター、アンダーカウンターシンク) の写真
サクラメントにある高級な中くらいなトランジショナルスタイルのおしゃれなキッチン (シェーカースタイル扉のキャビネット、青いキャビネット、御影石カウンター、白いキッチンパネル、レンガのキッチンパネル、シルバーの調理設備、リノリウムの床、青い床、黒いキッチンカウンター、アンダーカウンターシンク) の写真
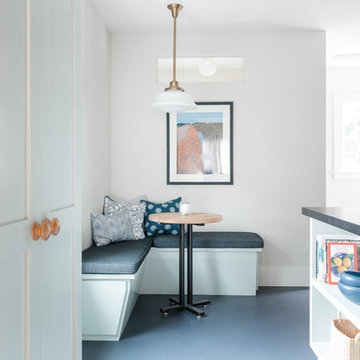
Small functional urban breakfast nook across from kitchen maximizes usable entertaining space.
サクラメントにある高級な中くらいなトランジショナルスタイルのおしゃれなキッチン (ドロップインシンク、シェーカースタイル扉のキャビネット、青いキャビネット、御影石カウンター、白いキッチンパネル、レンガのキッチンパネル、シルバーの調理設備、リノリウムの床、青い床、黒いキッチンカウンター) の写真
サクラメントにある高級な中くらいなトランジショナルスタイルのおしゃれなキッチン (ドロップインシンク、シェーカースタイル扉のキャビネット、青いキャビネット、御影石カウンター、白いキッチンパネル、レンガのキッチンパネル、シルバーの調理設備、リノリウムの床、青い床、黒いキッチンカウンター) の写真
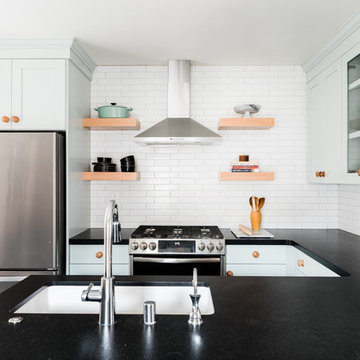
Solid black marble countertops with Benjamin Moore picnic basket blue painted cabinets. Wooden knobs and shelving as an accent. The backsplash is a natural brick that has been painted white.
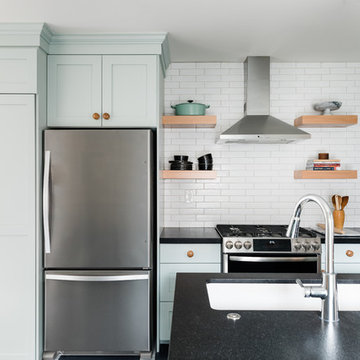
Solid black marble countertops with Benjamin Moore picnic basket blue painted cabinets. Wooden knobs and shelving as an accent. The backsplash is a natural brick that has been painted white.
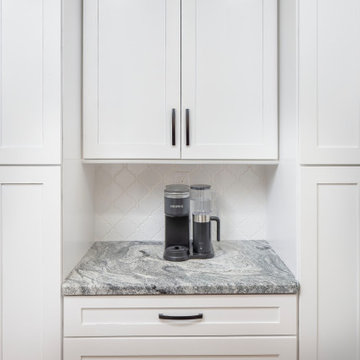
Flipping the laundry room space with the walk-in pantry was designed to remove the laundry area from a heavily trafficked hall. In the new pantry area, a coffee bar was envisioned. Black stainless-steel appliances were selected to contrast with white cabinetry. Granite would be ‘honed’ to not be shiny smooth; a white arabesque backsplash tile complemented the cabinetry. No seating was planned on the back side of the island, making cabinets easier to access.
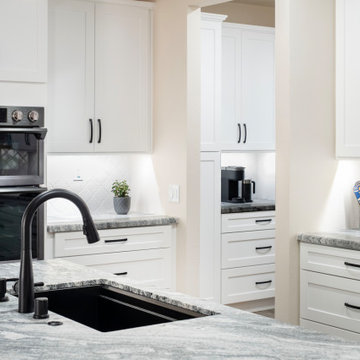
Flipping the laundry room space with the walk-in pantry was designed to remove the laundry area from a heavily trafficked hall. In the new pantry area, a coffee bar was envisioned. Black stainless-steel appliances were selected to contrast with white cabinetry. Granite would be ‘honed’ to not be shiny smooth; a white arabesque backsplash tile complemented the cabinetry. No seating was planned on the back side of the island, making cabinets easier to access.
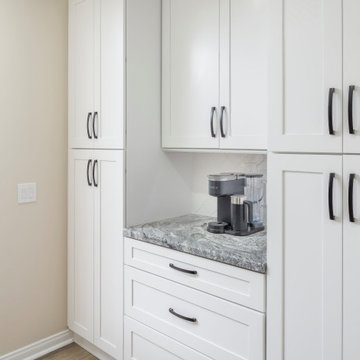
Flipping the laundry room space with the walk-in pantry was designed to remove the laundry area from a heavily trafficked hall. In the new pantry area, a coffee bar was envisioned. Black stainless-steel appliances were selected to contrast with white cabinetry. Granite would be ‘honed’ to not be shiny smooth; a white arabesque backsplash tile complemented the cabinetry. No seating was planned on the back side of the island, making cabinets easier to access.
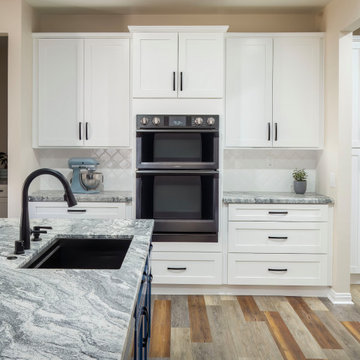
Flipping the laundry room space with the walk-in pantry was designed to remove the laundry area from a heavily trafficked hall. In the new pantry area, a coffee bar was envisioned. Black stainless-steel appliances were selected to contrast with white cabinetry. Granite would be ‘honed’ to not be shiny smooth; a white arabesque backsplash tile complemented the cabinetry. No seating was planned on the back side of the island, making cabinets easier to access.
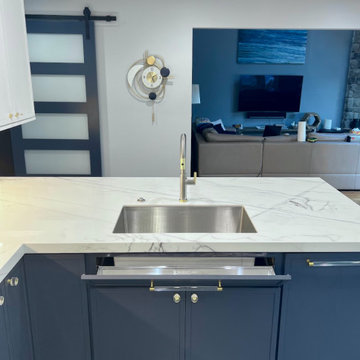
This kitchen was installed by one of LKB's amazing local builders using Showplace Cabinetry. This island has a 1” Slim Shaker Door in oak wood with Hale Navy Blue Paint in matte finish, with the perimeter in 1” Slim Shaker Door in maple wood with white paint in satin finish. The cabinetry hardware is LKB Select Crystal Hardware with Signature Satin Brass trim.
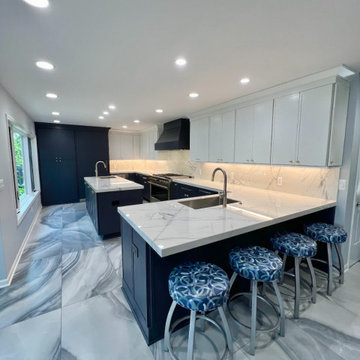
This kitchen was installed by one of LKB's amazing local builders using Showplace Cabinetry. This island has a 1” Slim Shaker Door in oak wood with Hale Navy Blue Paint in matte finish, with the perimeter in 1” Slim Shaker Door in maple wood with white paint in satin finish. The cabinetry hardware is LKB Select Crystal Hardware with Signature Satin Brass trim.
白いキッチン (青いキャビネット、フラットパネル扉のキャビネット、シェーカースタイル扉のキャビネット、御影石カウンター、青い床) の写真
1