キッチン (青いキャビネット、中間色木目調キャビネット、セラミックタイルの床、クッションフロア、赤い床) の写真
絞り込み:
資材コスト
並び替え:今日の人気順
写真 1〜18 枚目(全 18 枚)
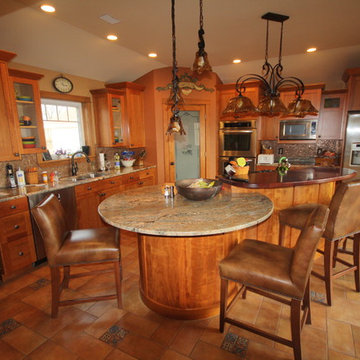
Custom made cherry kitchen with radius front on island. Granite counter tops with jarrah raised bar top.
グランドラピッズにあるお手頃価格の広いトラディショナルスタイルのおしゃれなキッチン (アンダーカウンターシンク、シェーカースタイル扉のキャビネット、御影石カウンター、シルバーの調理設備、セラミックタイルの床、中間色木目調キャビネット、メタリックのキッチンパネル、モザイクタイルのキッチンパネル、赤い床) の写真
グランドラピッズにあるお手頃価格の広いトラディショナルスタイルのおしゃれなキッチン (アンダーカウンターシンク、シェーカースタイル扉のキャビネット、御影石カウンター、シルバーの調理設備、セラミックタイルの床、中間色木目調キャビネット、メタリックのキッチンパネル、モザイクタイルのキッチンパネル、赤い床) の写真

他の地域にある中くらいなカントリー風のおしゃれなキッチン (カラー調理設備、セラミックタイルの床、ダブルシンク、フラットパネル扉のキャビネット、中間色木目調キャビネット、ラミネートカウンター、緑のキッチンパネル、塗装板のキッチンパネル、赤い床、白いキッチンカウンター) の写真
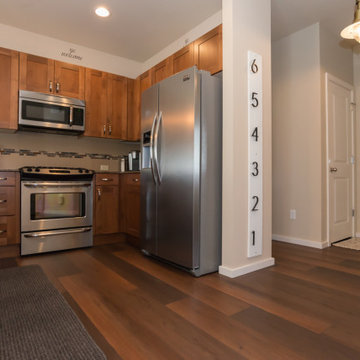
Raeburn Signature from the Modin LVP Collection: Inspired by summers at the cabin among redwoods and pines. Weathered rustic notes with deep reds and subtle grays.
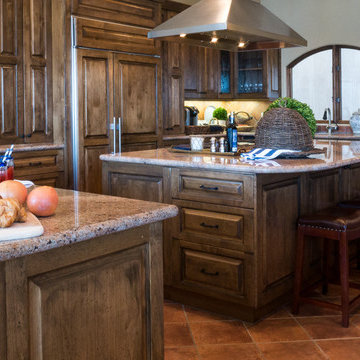
Megan Meek
フェニックスにある広いトラディショナルスタイルのおしゃれなキッチン (ルーバー扉のキャビネット、中間色木目調キャビネット、御影石カウンター、シルバーの調理設備、セラミックタイルの床、赤い床) の写真
フェニックスにある広いトラディショナルスタイルのおしゃれなキッチン (ルーバー扉のキャビネット、中間色木目調キャビネット、御影石カウンター、シルバーの調理設備、セラミックタイルの床、赤い床) の写真
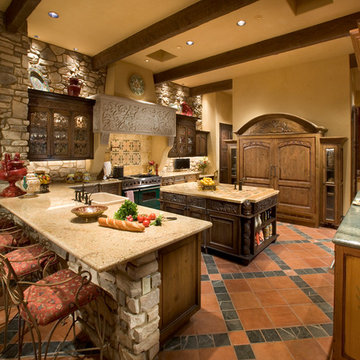
Anita Lang - IMI Design - Scottsdale, AZ
フェニックスにある広い地中海スタイルのおしゃれなキッチン (ドロップインシンク、中間色木目調キャビネット、大理石カウンター、ベージュキッチンパネル、セラミックタイルのキッチンパネル、パネルと同色の調理設備、セラミックタイルの床、赤い床) の写真
フェニックスにある広い地中海スタイルのおしゃれなキッチン (ドロップインシンク、中間色木目調キャビネット、大理石カウンター、ベージュキッチンパネル、セラミックタイルのキッチンパネル、パネルと同色の調理設備、セラミックタイルの床、赤い床) の写真

This home was built in 1975. The original owner/builders sold the home to one of their children. Before moving in, the daughter had us remodel the home. When the home was built in 1975, it was chopped up into smaller rooms on the main floor: dining, living, kitchen. We were able to remove the walls due to the roof framing. So now they have a great room concept that fit their lifestyle much more. This home is very welcoming to visitors and kids just home from school. The idea is to enjoy the fabulous view of the Chugach Mountains. We kept the original wood windows, which are so much higher quality than most vinyl windows sold today. We changed out the glass to safety laminated glass with low-e argon filled insulated units. The safety laminated glass made the house so much more quiet. Since we were able to save the wood windows, we put so much less into the landfill. This project is just under 1,000 sf.
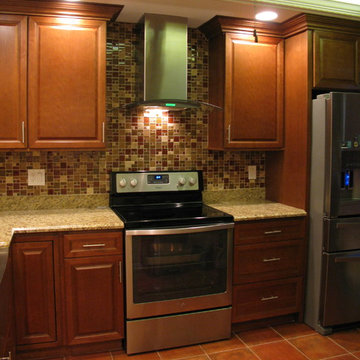
タンパにある中くらいなトラディショナルスタイルのおしゃれなキッチン (レイズドパネル扉のキャビネット、中間色木目調キャビネット、御影石カウンター、マルチカラーのキッチンパネル、モザイクタイルのキッチンパネル、シルバーの調理設備、セラミックタイルの床、赤い床、ベージュのキッチンカウンター) の写真
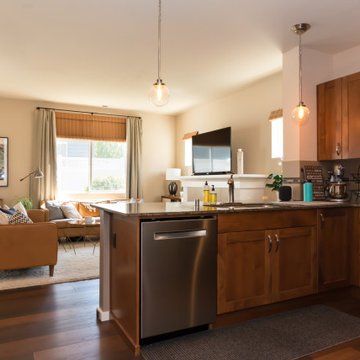
Raeburn Signature from the Modin LVP Collection: Inspired by summers at the cabin among redwoods and pines. Weathered rustic notes with deep reds and subtle grays.
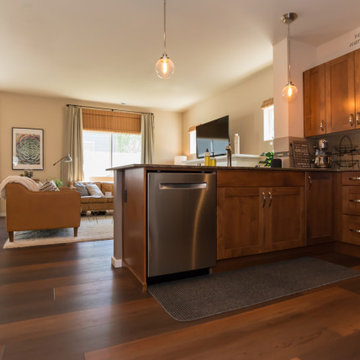
Raeburn Signature from the Modin LVP Collection: Inspired by summers at the cabin among redwoods and pines. Weathered rustic notes with deep reds and subtle grays.
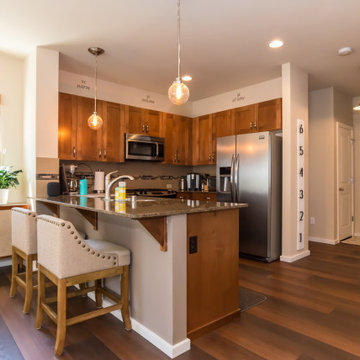
Raeburn Signature from the Modin LVP Collection: Inspired by summers at the cabin among redwoods and pines. Weathered rustic notes with deep reds and subtle grays.

This home was built in 1975. The original owner/builders sold the home to one of their children. Before moving in, the daughter had us remodel the home. When the home was built in 1975, it was chopped up into smaller rooms on the main floor: dining, living, kitchen. We were able to remove the walls due to the roof framing. So now they have a great room concept that fit their lifestyle much more. This home is very welcoming to visitors and kids just home from school. The idea is to enjoy the fabulous view of the Chugach Mountains. We kept the original wood windows, which are so much higher quality than most vinyl windows sold today. We changed out the glass to safety laminated glass with low-e argon filled insulated units. The safety laminated glass made the house so much more quiet. Since we were able to save the wood windows, we put so much less into the landfill. This project is just under 1,000 sf.
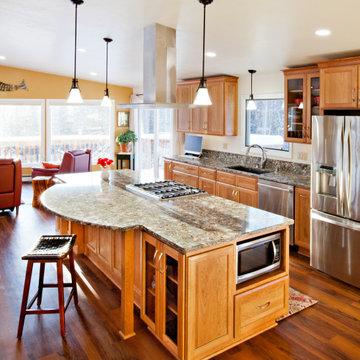
This home was built in 1975. The original owner/builders sold the home to one of their children. Before moving in, the daughter had us remodel the home. When the home was built in 1975, it was chopped up into smaller rooms on the main floor: dining, living, kitchen. We were able to remove the walls due to the roof framing. So now they have a great room concept that fit their lifestyle much more. This home is very welcoming to visitors and kids just home from school. The idea is to enjoy the fabulous view of the Chugach Mountains. We kept the original wood windows, which are so much higher quality than most vinyl windows sold today. We changed out the glass to safety laminated glass with low-e argon filled insulated units. The safety laminated glass made the house so much more quiet. Since we were able to save the wood windows, we put so much less into the landfill. This project is just under 1,000 sf.
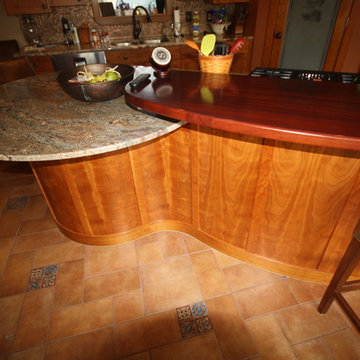
Radius front island with jarrah wood counter top.
グランドラピッズにあるお手頃価格の広いトラディショナルスタイルのおしゃれなキッチン (アンダーカウンターシンク、シェーカースタイル扉のキャビネット、御影石カウンター、シルバーの調理設備、セラミックタイルの床、中間色木目調キャビネット、メタリックのキッチンパネル、モザイクタイルのキッチンパネル、赤い床) の写真
グランドラピッズにあるお手頃価格の広いトラディショナルスタイルのおしゃれなキッチン (アンダーカウンターシンク、シェーカースタイル扉のキャビネット、御影石カウンター、シルバーの調理設備、セラミックタイルの床、中間色木目調キャビネット、メタリックのキッチンパネル、モザイクタイルのキッチンパネル、赤い床) の写真
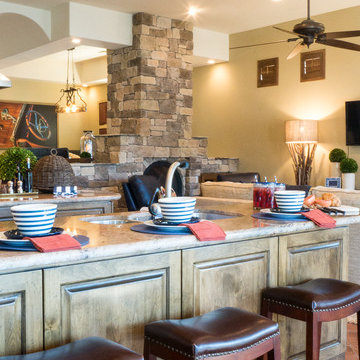
Megan Meek
フェニックスにある広いトラディショナルスタイルのおしゃれなキッチン (ルーバー扉のキャビネット、中間色木目調キャビネット、御影石カウンター、シルバーの調理設備、セラミックタイルの床、赤い床) の写真
フェニックスにある広いトラディショナルスタイルのおしゃれなキッチン (ルーバー扉のキャビネット、中間色木目調キャビネット、御影石カウンター、シルバーの調理設備、セラミックタイルの床、赤い床) の写真
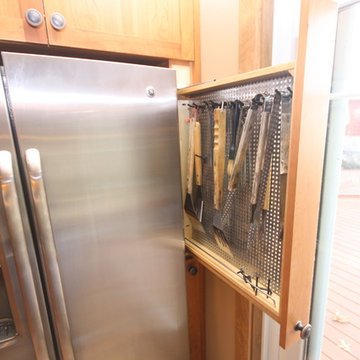
Pegged utensil rack fits nicely in space between the refrigerator and the wall.
グランドラピッズにあるお手頃価格の広いトラディショナルスタイルのおしゃれなキッチン (アンダーカウンターシンク、シェーカースタイル扉のキャビネット、御影石カウンター、シルバーの調理設備、セラミックタイルの床、中間色木目調キャビネット、メタリックのキッチンパネル、モザイクタイルのキッチンパネル、赤い床) の写真
グランドラピッズにあるお手頃価格の広いトラディショナルスタイルのおしゃれなキッチン (アンダーカウンターシンク、シェーカースタイル扉のキャビネット、御影石カウンター、シルバーの調理設備、セラミックタイルの床、中間色木目調キャビネット、メタリックのキッチンパネル、モザイクタイルのキッチンパネル、赤い床) の写真
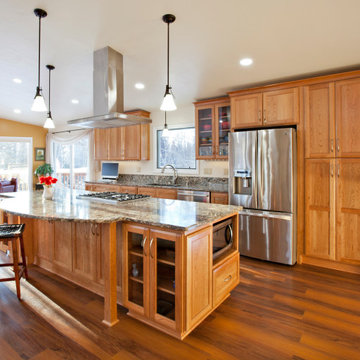
This home was built in 1975. The original owner/builders sold the home to one of their children. Before moving in, the daughter had us remodel the home. When the home was built in 1975, it was chopped up into smaller rooms on the main floor: dining, living, kitchen. We were able to remove the walls due to the roof framing. So now they have a great room concept that fit their lifestyle much more. This home is very welcoming to visitors and kids just home from school. The idea is to enjoy the fabulous view of the Chugach Mountains. We kept the original wood windows, which are so much higher quality than most vinyl windows sold today. We changed out the glass to safety laminated glass with low-e argon filled insulated units. The safety laminated glass made the house so much more quiet. Since we were able to save the wood windows, we put so much less into the landfill. This project is just under 1,000 sf.
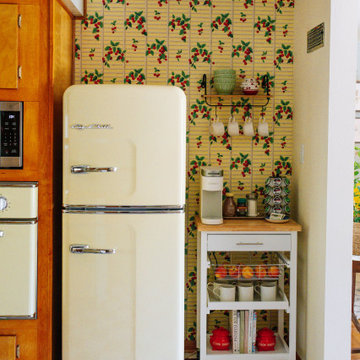
他の地域にある中くらいなカントリー風のおしゃれなキッチン (フラットパネル扉のキャビネット、中間色木目調キャビネット、木材カウンター、黄色いキッチンパネル、カラー調理設備、セラミックタイルの床、赤い床) の写真
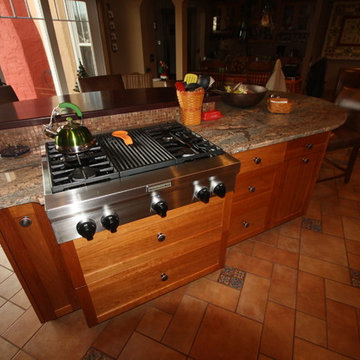
Cherry island with gas range cooktop.
グランドラピッズにあるお手頃価格の広いトラディショナルスタイルのおしゃれなキッチン (アンダーカウンターシンク、シェーカースタイル扉のキャビネット、御影石カウンター、シルバーの調理設備、セラミックタイルの床、中間色木目調キャビネット、メタリックのキッチンパネル、モザイクタイルのキッチンパネル、赤い床) の写真
グランドラピッズにあるお手頃価格の広いトラディショナルスタイルのおしゃれなキッチン (アンダーカウンターシンク、シェーカースタイル扉のキャビネット、御影石カウンター、シルバーの調理設備、セラミックタイルの床、中間色木目調キャビネット、メタリックのキッチンパネル、モザイクタイルのキッチンパネル、赤い床) の写真
キッチン (青いキャビネット、中間色木目調キャビネット、セラミックタイルの床、クッションフロア、赤い床) の写真
1