青いキッチン (黒いキャビネット、淡色木目調キャビネット、中間色木目調キャビネット、黒い床、全タイプのアイランド) の写真
絞り込み:
資材コスト
並び替え:今日の人気順
写真 1〜9 枚目(全 9 枚)

Beautiful kitchen remodel in a 1950's mis century modern home in Yellow Springs Ohio The Teal accent tile really sets off the bright orange range hood and stove.
Photo Credit, Kelly Settle Kelly Ann Photography
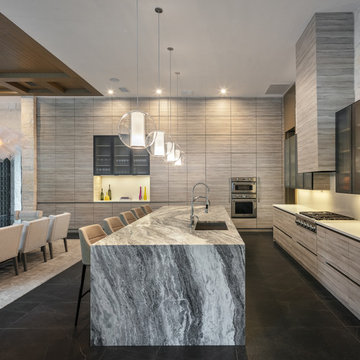
オースティンにあるコンテンポラリースタイルのおしゃれなキッチン (フラットパネル扉のキャビネット、アンダーカウンターシンク、白いキッチンパネル、シルバーの調理設備、黒い床、白いキッチンカウンター、淡色木目調キャビネット) の写真
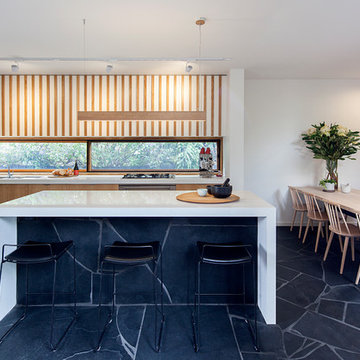
メルボルンにあるミッドセンチュリースタイルのおしゃれなキッチン (アンダーカウンターシンク、フラットパネル扉のキャビネット、淡色木目調キャビネット、ガラスまたは窓のキッチンパネル、シルバーの調理設備、黒い床、白いキッチンカウンター) の写真

Kitchen Remodel / Black and White Kitchen Floor / Stainless Steel Accent Chairs / Gray Granite Counter Top / Stainless Steel Faucets and Fixtures / Stainless Steel Microwave, Oven, Stove Top, Range Hood, Refrigerator and Wine Cooler / Black Kitchen Island / Black Kitchen Cabinets
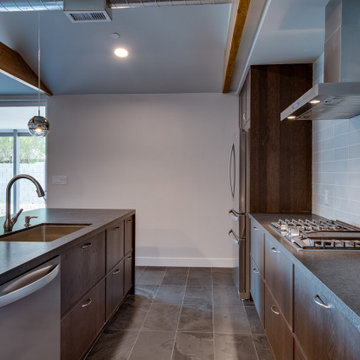
フェニックスにあるお手頃価格の中くらいなミッドセンチュリースタイルのおしゃれなキッチン (アンダーカウンターシンク、フラットパネル扉のキャビネット、中間色木目調キャビネット、御影石カウンター、白いキッチンパネル、ガラスタイルのキッチンパネル、シルバーの調理設備、スレートの床、黒い床、黒いキッチンカウンター、三角天井) の写真
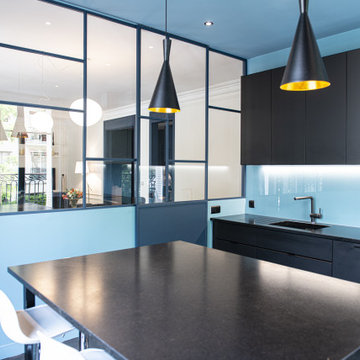
パリにあるラグジュアリーな広いコンテンポラリースタイルのおしゃれなキッチン (アンダーカウンターシンク、フラットパネル扉のキャビネット、黒いキャビネット、青いキッチンパネル、パネルと同色の調理設備、黒い床、黒いキッチンカウンター) の写真
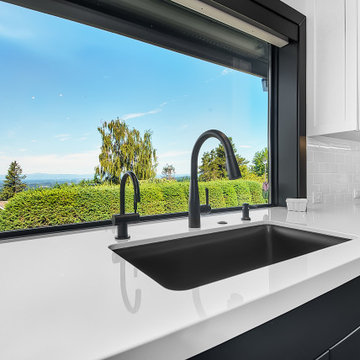
White & Black farmhouse inspired Kitchen with pops of color.
ポートランドにあるトランジショナルスタイルのおしゃれなアイランドキッチン (アンダーカウンターシンク、落し込みパネル扉のキャビネット、黒いキャビネット、人工大理石カウンター、白いキッチンパネル、セラミックタイルのキッチンパネル、シルバーの調理設備、濃色無垢フローリング、黒い床、白いキッチンカウンター) の写真
ポートランドにあるトランジショナルスタイルのおしゃれなアイランドキッチン (アンダーカウンターシンク、落し込みパネル扉のキャビネット、黒いキャビネット、人工大理石カウンター、白いキッチンパネル、セラミックタイルのキッチンパネル、シルバーの調理設備、濃色無垢フローリング、黒い床、白いキッチンカウンター) の写真
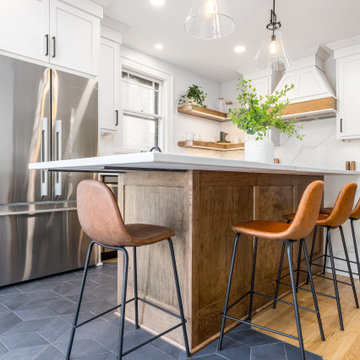
This downtown home was tight on space. We needed to use every in we could to get them the best amount of storage possible. We were able to take down the wall between the kitchen and dining to allow for a more open concept design as well as allow for a large back entry doorway for more light. We kept with same feel of the traditional style home with warm cabinetry but updated it was transitional but timeless waterfall countertops as well as backsplashes and fixtures.
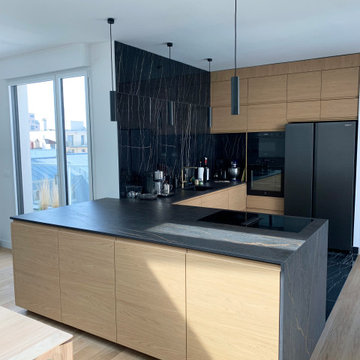
La cuisine ouverte s'intégrant parfaitement dans l'espace comme un meuble intégré au Séjour.
パリにある低価格の広いコンテンポラリースタイルのおしゃれなキッチン (シングルシンク、淡色木目調キャビネット、タイルカウンター、黒いキッチンパネル、セラミックタイルのキッチンパネル、黒い調理設備、セラミックタイルの床、黒い床、黒いキッチンカウンター) の写真
パリにある低価格の広いコンテンポラリースタイルのおしゃれなキッチン (シングルシンク、淡色木目調キャビネット、タイルカウンター、黒いキッチンパネル、セラミックタイルのキッチンパネル、黒い調理設備、セラミックタイルの床、黒い床、黒いキッチンカウンター) の写真
青いキッチン (黒いキャビネット、淡色木目調キャビネット、中間色木目調キャビネット、黒い床、全タイプのアイランド) の写真
1