巨大なキッチン (ベージュのキャビネット、フラットパネル扉のキャビネット、コンクリートカウンター、ライムストーンカウンター) の写真
絞り込み:
資材コスト
並び替え:今日の人気順
写真 1〜17 枚目(全 17 枚)

Para aligerar el peso de las columnas, puede resultar interesante el diseño de una hornacina en el espacio central. De esta forma también se aporta un pequeño espacio de almacenaje para pequeño electrodoméstico, por ejemplo.
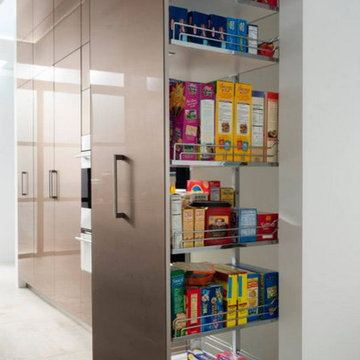
Perched along the rocky coast and fused in colors of its natural surroundings, our contemporary Oceanside kitchen provides a tranquil refuge for a long weekend or gathering with friends.
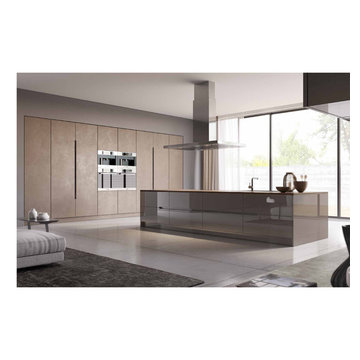
Lacquered Cement Finish Light Beige
Lacquered Cement Finish in Base Island and Wall units
Cement Finish Tall Units
45 degree cut in Fascia to Worktop
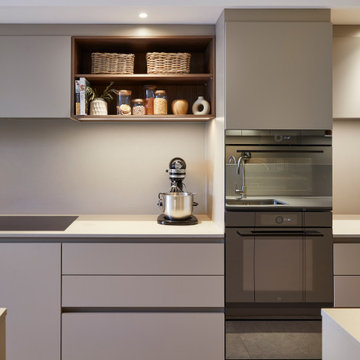
Drawing upon our prior experience, we secured the opportunity to design the new culinary school at Chef Alain Roux’s 3 Michelin starred restaurant, The Waterside Inn in Bray. The task called for the creation of six state-of-the-art teaching kitchens that would serve the needs of professional chefs and facilitate filming of their culinary artistry as well as cookery classes.
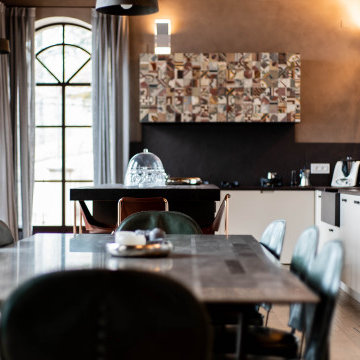
他の地域にある巨大なモダンスタイルのおしゃれなキッチン (シングルシンク、フラットパネル扉のキャビネット、ベージュのキャビネット、ライムストーンカウンター、淡色無垢フローリング、茶色い床、グレーのキッチンカウンター) の写真
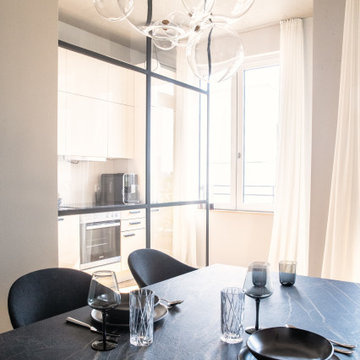
Design // © Miriam Engelkamp |
Fotos // Sandra Ludewig
ベルリンにあるラグジュアリーな巨大なモダンスタイルのおしゃれなキッチン (淡色無垢フローリング、茶色い床、ドロップインシンク、フラットパネル扉のキャビネット、ベージュのキャビネット、コンクリートカウンター、ベージュキッチンパネル、ガラス板のキッチンパネル、黒い調理設備、黒いキッチンカウンター) の写真
ベルリンにあるラグジュアリーな巨大なモダンスタイルのおしゃれなキッチン (淡色無垢フローリング、茶色い床、ドロップインシンク、フラットパネル扉のキャビネット、ベージュのキャビネット、コンクリートカウンター、ベージュキッチンパネル、ガラス板のキッチンパネル、黒い調理設備、黒いキッチンカウンター) の写真
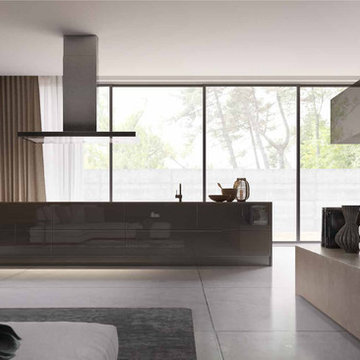
Lacquered Cement Finish Light Beige
Lacquered Cement Finish in Base Island and Wall units
Cement Finish Tall Units
45 degree cut in Fascia to Worktop
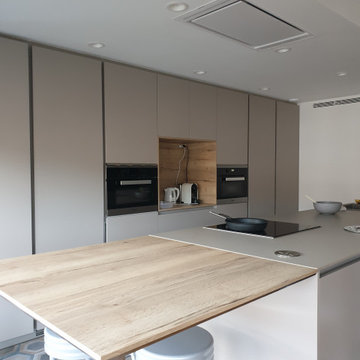
La prolongación de la isla con una pequeña mesa a la misma altura, permite completar la cocina con un espacio de taburetes en el que poder tanto trabajar como realizar alguna comida.
Con esta planificación se consigue obtener el máximo partido al espacio de cocina, facilitando la organización y la integración con el resto de la vivienda.
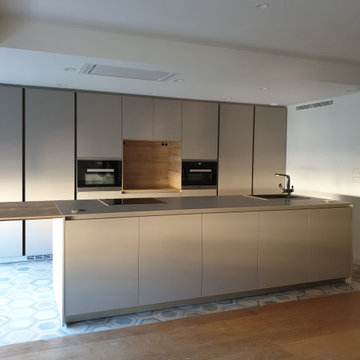
Para lograr un ambiente diáfano y sin recargar el espacio, se opta por una distribución muy lineal, concentrando los muebles de mayor dimensión en la parte trasera y situando una gran isla en el centro en el que poder trabajar sin estar de espaldas al resto de la vivienda.
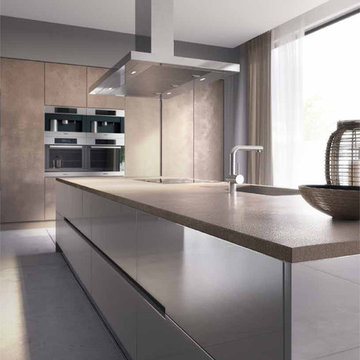
Lacquered Cement Finish Light Beige
Lacquered Cement Finish in Base Island and Wall units
Cement Finish Tall Units
45 degree cut in Fascia to Worktop
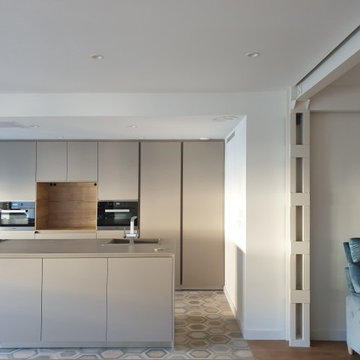
En este proyecto nos encontrábamos ante un espacio totalmente abierto al salón en el que integrar una cocina que respondiera al alto nivel de exigencia de una familia numerosa.
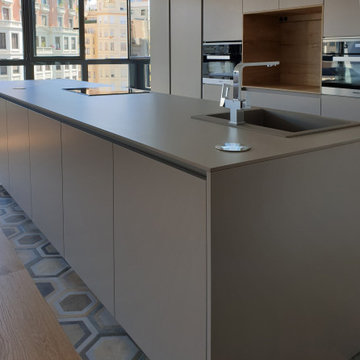
Las dimensiones de la isla nos permiten concentrar en ella tanto la zona de aguas, como la de cocción y preparación de alimentos. El mueble portafregadero ofrece cuatro cubos para reciclaje y un cajón extraíble para organizar productos de limpieza.
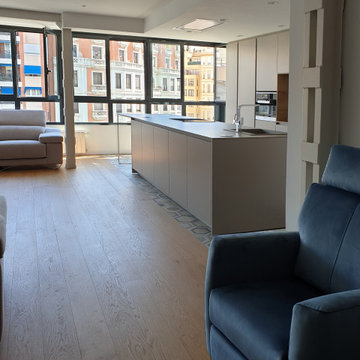
Los colores elegidos para el mobiliario de cocina, junto al pavimento elegido para ella, se integran con el resto de la vivienda armónicamente. La extracción de humos se resuelve con una campana empotrada en el techo de una forma muy discreta.
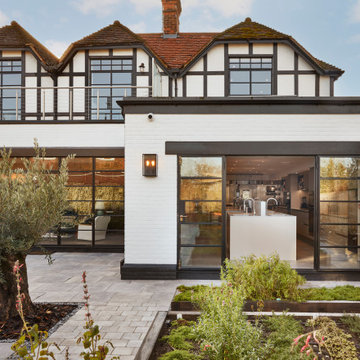
Drawing upon our prior experience, we secured the opportunity to design the new culinary school at Chef Alain Roux’s 3 Michelin starred restaurant, The Waterside Inn in Bray. The task called for the creation of six state-of-the-art teaching kitchens that would serve the needs of professional chefs and facilitate filming of their culinary artistry as well as cookery classes.
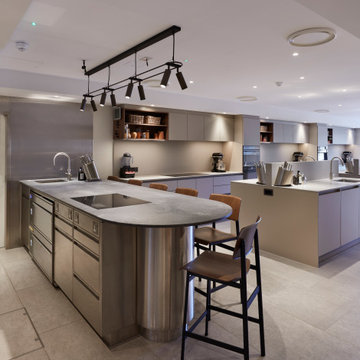
Drawing upon our prior experience, we secured the opportunity to design the new culinary school at Chef Alain Roux’s 3 Michelin starred restaurant, The Waterside Inn in Bray. The task called for the creation of six state-of-the-art teaching kitchens that would serve the needs of professional chefs and facilitate filming of their culinary artistry as well as cookery classes.
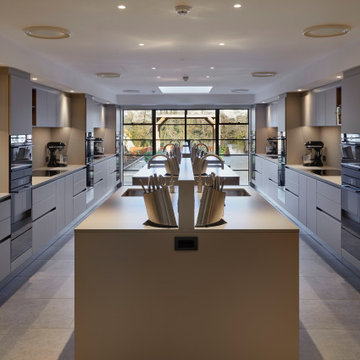
Drawing upon our prior experience, we secured the opportunity to design the new culinary school at Chef Alain Roux’s 3 Michelin starred restaurant, The Waterside Inn in Bray. The task called for the creation of six state-of-the-art teaching kitchens that would serve the needs of professional chefs and facilitate filming of their culinary artistry as well as cookery classes.
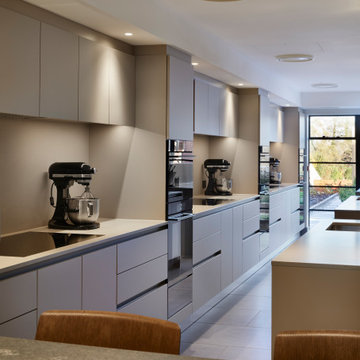
Drawing upon our prior experience, we secured the opportunity to design the new culinary school at Chef Alain Roux’s 3 Michelin starred restaurant, The Waterside Inn in Bray. The task called for the creation of six state-of-the-art teaching kitchens that would serve the needs of professional chefs and facilitate filming of their culinary artistry as well as cookery classes.
巨大なキッチン (ベージュのキャビネット、フラットパネル扉のキャビネット、コンクリートカウンター、ライムストーンカウンター) の写真
1