高級な、ラグジュアリーなキッチン (茶色いキャビネット、グレーのキャビネット、緑のキャビネット、全タイプの天井の仕上げ、オニキスカウンター、珪岩カウンター、ソープストーンカウンター、人工大理石カウンター、ピンクの床、赤い床) の写真
絞り込み:
資材コスト
並び替え:今日の人気順
写真 1〜10 枚目(全 10 枚)

A new kitchen provides the comfort of home with a farmhouse sink, under-counter refrigerator, propane stove, and custom millwork shelving.
オースティンにある高級な小さなサンタフェスタイルのおしゃれなキッチン (エプロンフロントシンク、オープンシェルフ、グレーのキャビネット、人工大理石カウンター、シルバーの調理設備、レンガの床、アイランドなし、赤い床、グレーのキッチンカウンター、表し梁) の写真
オースティンにある高級な小さなサンタフェスタイルのおしゃれなキッチン (エプロンフロントシンク、オープンシェルフ、グレーのキャビネット、人工大理石カウンター、シルバーの調理設備、レンガの床、アイランドなし、赤い床、グレーのキッチンカウンター、表し梁) の写真
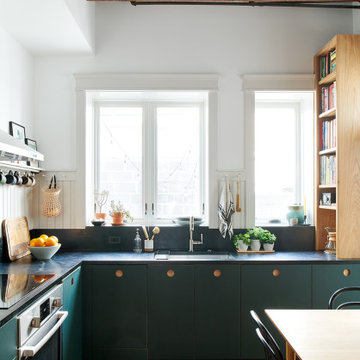
フィラデルフィアにあるラグジュアリーな小さなエクレクティックスタイルのおしゃれなL型キッチン (フラットパネル扉のキャビネット、緑のキャビネット、ソープストーンカウンター、テラコッタタイルの床、ピンクの床、表し梁) の写真
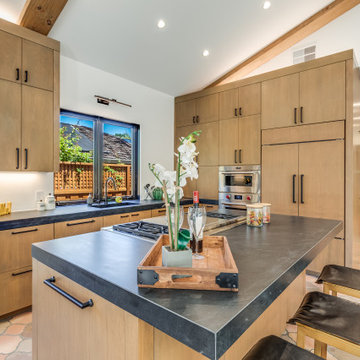
サンフランシスコにあるラグジュアリーな中くらいな地中海スタイルのおしゃれなキッチン (一体型シンク、フラットパネル扉のキャビネット、茶色いキャビネット、珪岩カウンター、白いキッチンパネル、パネルと同色の調理設備、テラコッタタイルの床、赤い床、黒いキッチンカウンター、表し梁) の写真
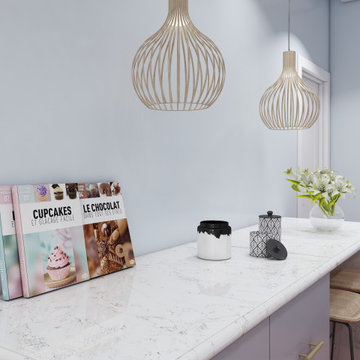
Créer une cuisine moderne et fonctionnelle
パリにある高級な広いトラディショナルスタイルのおしゃれなキッチン (一体型シンク、インセット扉のキャビネット、グレーのキャビネット、珪岩カウンター、白いキッチンパネル、サブウェイタイルのキッチンパネル、パネルと同色の調理設備、テラコッタタイルの床、赤い床、白いキッチンカウンター、表し梁) の写真
パリにある高級な広いトラディショナルスタイルのおしゃれなキッチン (一体型シンク、インセット扉のキャビネット、グレーのキャビネット、珪岩カウンター、白いキッチンパネル、サブウェイタイルのキッチンパネル、パネルと同色の調理設備、テラコッタタイルの床、赤い床、白いキッチンカウンター、表し梁) の写真
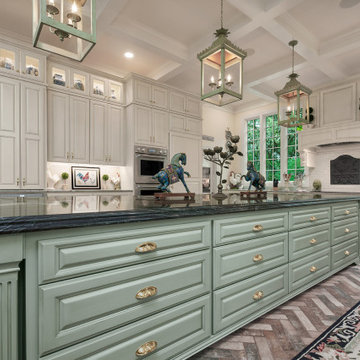
Every remodel comes with its new challenges and solutions. Our client built this home over 40 years ago and every inch of the home has some sentimental value. They had outgrown the original kitchen. It was too small, lacked counter space and storage, and desperately needed an updated look. The homeowners wanted to open up and enlarge the kitchen and let the light in to create a brighter and bigger space. Consider it done! We put in an expansive 14 ft. multifunctional island with a dining nook. We added on a large, walk-in pantry space that flows seamlessly from the kitchen. All appliances are new, built-in, and some cladded to match the custom glazed cabinetry. We even installed an automated attic door in the new Utility Room that operates with a remote. New windows were installed in the addition to let the natural light in and provide views to their gorgeous property.

Other historic traces remain such as the feeding trough, now converted into bench seating. However, the renovation includes many updates as well. A dual toned herringbone Endicott brick floor replaces the slab floor formerly sloped for drainage.
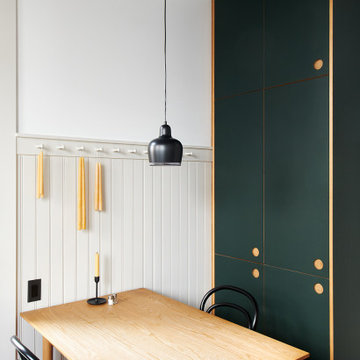
フィラデルフィアにあるラグジュアリーな小さなエクレクティックスタイルのおしゃれなL型キッチン (フラットパネル扉のキャビネット、緑のキャビネット、ソープストーンカウンター、テラコッタタイルの床、ピンクの床、表し梁) の写真
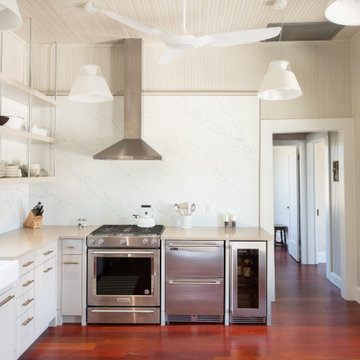
The kitchen opens to a farmhouse sink, custom shelves, under-counter refrigerator, and stone wall panels.
オースティンにある高級な中くらいなカントリー風のおしゃれなキッチン (エプロンフロントシンク、オープンシェルフ、グレーのキャビネット、珪岩カウンター、白いキッチンパネル、石スラブのキッチンパネル、シルバーの調理設備、無垢フローリング、アイランドなし、赤い床、グレーのキッチンカウンター、板張り天井) の写真
オースティンにある高級な中くらいなカントリー風のおしゃれなキッチン (エプロンフロントシンク、オープンシェルフ、グレーのキャビネット、珪岩カウンター、白いキッチンパネル、石スラブのキッチンパネル、シルバーの調理設備、無垢フローリング、アイランドなし、赤い床、グレーのキッチンカウンター、板張り天井) の写真

Every remodel comes with its new challenges and solutions. Our client built this home over 40 years ago and every inch of the home has some sentimental value. They had outgrown the original kitchen. It was too small, lacked counter space and storage, and desperately needed an updated look. The homeowners wanted to open up and enlarge the kitchen and let the light in to create a brighter and bigger space. Consider it done! We put in an expansive 14 ft. multifunctional island with a dining nook. We added on a large, walk-in pantry space that flows seamlessly from the kitchen. All appliances are new, built-in, and some cladded to match the custom glazed cabinetry. We even installed an automated attic door in the new Utility Room that operates with a remote. New windows were installed in the addition to let the natural light in and provide views to their gorgeous property.
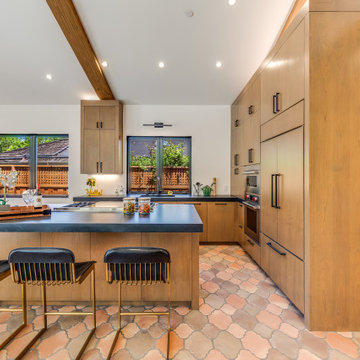
サンフランシスコにあるラグジュアリーな中くらいな地中海スタイルのおしゃれなキッチン (一体型シンク、フラットパネル扉のキャビネット、茶色いキャビネット、珪岩カウンター、白いキッチンパネル、パネルと同色の調理設備、テラコッタタイルの床、赤い床、黒いキッチンカウンター、表し梁) の写真
高級な、ラグジュアリーなキッチン (茶色いキャビネット、グレーのキャビネット、緑のキャビネット、全タイプの天井の仕上げ、オニキスカウンター、珪岩カウンター、ソープストーンカウンター、人工大理石カウンター、ピンクの床、赤い床) の写真
1