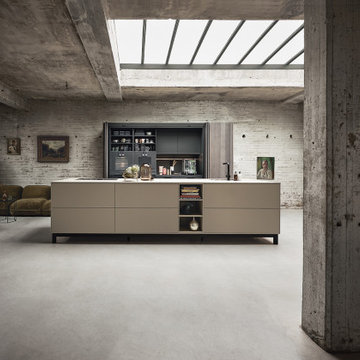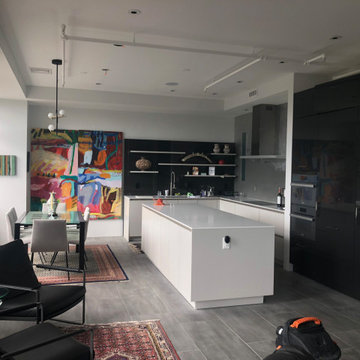ラグジュアリーな広い、中くらいなキッチン (フラットパネル扉のキャビネット、落し込みパネル扉のキャビネット、タイルカウンター、グレーの床) の写真
絞り込み:
資材コスト
並び替え:今日の人気順
写真 1〜3 枚目(全 3 枚)

This open living/dining/kitchen is oriented around the 45 foot long wall of floor-to-ceiling windows overlooking Lake Champlain. A sunken living room is a cozy place to watch the fireplace or enjoy the lake view.

他の地域にあるラグジュアリーな広いモダンスタイルのおしゃれなキッチン (シングルシンク、フラットパネル扉のキャビネット、ベージュのキャビネット、タイルカウンター、木材のキッチンパネル、黒い調理設備、コンクリートの床、グレーの床、ベージュのキッチンカウンター) の写真

Completed kitchen.
High gloss black cabs
Light gray matte cabs
High gloss black backsplash resin panels with white shelving
Bcksplash features metallic silver foil paint and matte medium gray paint over a textured plaster decorative bcksplash.
Opening between shower and kitchen is finished with a blue/semi transparent resin panel to allow natural light to flow into the shower behind the kitchen.
Gut remodel of unit removed several varied levels to create one open loft. Then we strategically placed walls and partitions, sliding doors throughout to provide an almost endless variable of configurations.
ラグジュアリーな広い、中くらいなキッチン (フラットパネル扉のキャビネット、落し込みパネル扉のキャビネット、タイルカウンター、グレーの床) の写真
1