ブラウンの、グレーのキッチン (ガラスまたは窓のキッチンパネル、竹フローリング、クッションフロア) の写真
絞り込み:
資材コスト
並び替え:今日の人気順
写真 1〜9 枚目(全 9 枚)

This residence, sited above a river canyon, is comprised of two intersecting building forms. The primary building form contains main living spaces on the upper floor and a guest bedroom, workroom, and garage at ground level. The roof rises from the intimacy of the master bedroom to provide a greater volume for the living room, while opening up to capture mountain views to the west and sun to the south. The secondary building form, with an opposing roof slope contains the kitchen, the entry, and the stair leading up to the main living space.
A.I.A. Wyoming Chapter Design Award of Merit 2008
Project Year: 2008
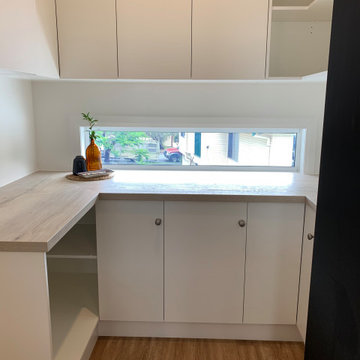
Butler's Pantry in residential renovation. The client wanted as much storage as possible within a very small footprint. A slim fixed window was included to allow natural light into what would have been a very dark space.
Benchtops are in a beautiful Nikpol laminate finish with a textured wood grain.
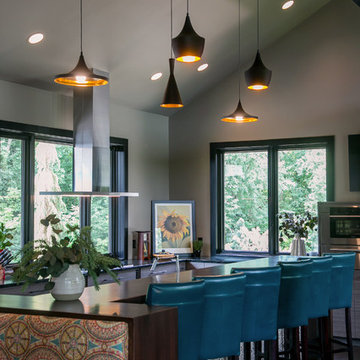
Lowell Custom Homes, Lake Geneva, Wi., Open modern contemporary kitchen, Plato Inovae Frameless Cabinetry, with soapstone countertops with raised wood bar height countertop, glass door refrigerator, multiple shape pendants, bar seating, window above base cabinets. Cabinets by Geneva Cabinet Company, LLC, Photography by Shana Wolf
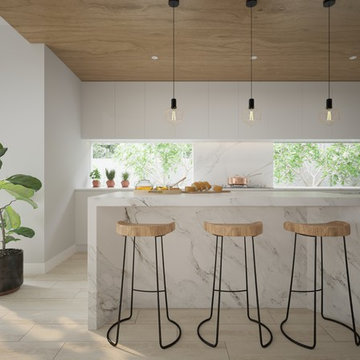
メルボルンにあるお手頃価格の中くらいなモダンスタイルのおしゃれなキッチン (アンダーカウンターシンク、白いキャビネット、御影石カウンター、マルチカラーのキッチンパネル、ガラスまたは窓のキッチンパネル、クッションフロア、ベージュの床、白いキッチンカウンター) の写真
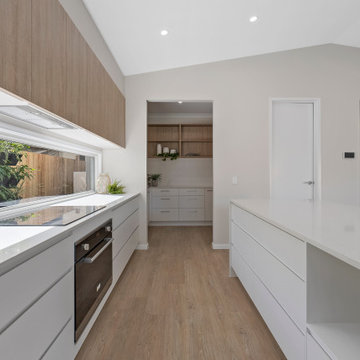
サンシャインコーストにある広いビーチスタイルのおしゃれなII型キッチン (アンダーカウンターシンク、クオーツストーンカウンター、ガラスまたは窓のキッチンパネル、シルバーの調理設備、クッションフロア、ベージュの床、白いキッチンカウンター、三角天井) の写真
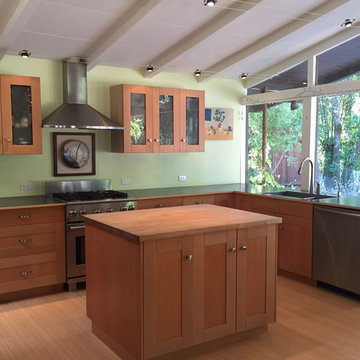
Stephen LaDyne
サンフランシスコにあるお手頃価格の中くらいなミッドセンチュリースタイルのおしゃれなキッチン (シングルシンク、シェーカースタイル扉のキャビネット、淡色木目調キャビネット、木材カウンター、シルバーの調理設備、竹フローリング、ガラスまたは窓のキッチンパネル) の写真
サンフランシスコにあるお手頃価格の中くらいなミッドセンチュリースタイルのおしゃれなキッチン (シングルシンク、シェーカースタイル扉のキャビネット、淡色木目調キャビネット、木材カウンター、シルバーの調理設備、竹フローリング、ガラスまたは窓のキッチンパネル) の写真
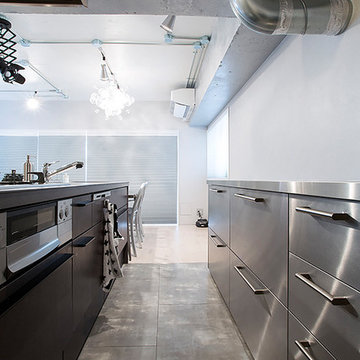
ダイニングキッチンの空間はまさに“近未来”。
近未来的なイメージといえば、シルバーを基調とした内装をイメージしがちですが、それだけでは落ち着かないお部屋になってしまいます。
お部屋のどこにシルバーを配置するか、細かなところまで悩みながらつくりあげていきました。
最終的には、目立つ大きなパーツ:梁や配管、ライティングレールと、細かなパーツ:巾木やスイッチ、床見切りなどにシルバー色やメタリックな素材を取り入れました。
一方で、天井は躯体表しに白の塗装をし、床は薄く木目のある白のフローリングにするという工夫で、柔らかいテイストもミックス。
そして、インテリアやシステムキッチンのマットなブラックが良いアクセントになっています。
艶のあるシルバーと落ち着いたモノトーンとの駆け引きで、ゴリゴリのスペースシップという印象ではなく、“近未来感”を演出しながらも、“生活”をイメージできるつくりになっています。
テーマやデザイン性を重視しながらも、心地よさを損なわない絶妙なバランスです。
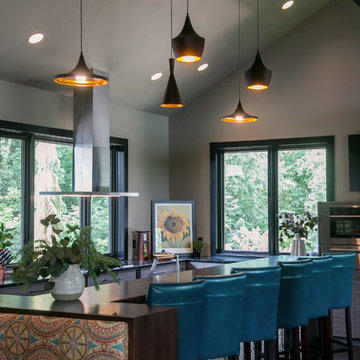
Geneva Cabinet Company, LLC., LAKE GENEVA, WI.,
This modern open floor plan features a contemporary kitchen with storage by Plato Cabinetry. Inovae is a line of frameless cabinets featured here in the Tekase Teak finish. The entire home is accessible including the kitchen and all baths.
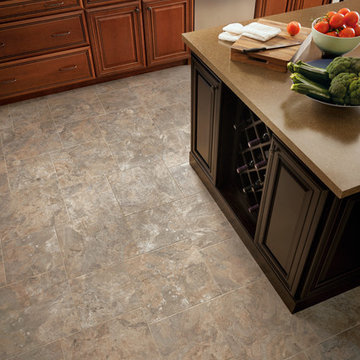
デトロイトにあるお手頃価格の広いトランジショナルスタイルのおしゃれなキッチン (エプロンフロントシンク、フラットパネル扉のキャビネット、白いキャビネット、人工大理石カウンター、ガラスまたは窓のキッチンパネル、シルバーの調理設備、クッションフロア、マルチカラーの床) の写真
ブラウンの、グレーのキッチン (ガラスまたは窓のキッチンパネル、竹フローリング、クッションフロア) の写真
1