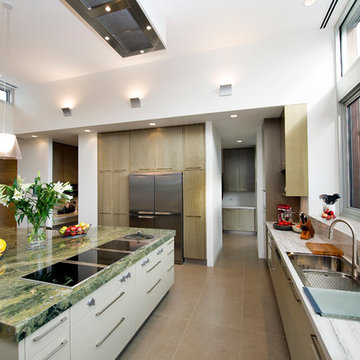ブラウンのコの字型キッチン (トラバーチンのキッチンパネル、フラットパネル扉のキャビネット、大理石カウンター) の写真
並び替え:今日の人気順
写真 1〜1 枚目(全 1 枚)

This stunning home has been finished to exacting standards and has received widespread recognition for its design, attention to finishing detail and use of innovative fixtures and fittings.
The external finish combines soaring three metre rammed earth walls, ship lapped spotted gum gables, a 250PFC feature perimeter beam and expansive Capral 150 series double glazed windows. These combine to make an outstanding transition into a superb setting. Internally the house has extensive use of solid spotted gum for the cabinetry and 1200 x 600 porcelain tiles in the entrance creating an open feel to the home. Bathrooms and ensuite use travertine tiling and glass to full effect and the open kitchen with travertine stone, links to the living areas but has been designed with functionality in mind. The living area centres around a bespoke fireplace in natural stone on a raised resin buffed concrete hearth. Lighting and electrical fixtures combine cutting-edge technology with energy efficiency and all fixtures are of the latest design and provide practicality of use.
A beautifully landscaped pool is viewed from the living and master bedroom areas and is complimented with a pool house that replicates the features of the main house.
Hedger Constructions is proud to have worked with the owners to complete this multi award winning home.
Awards: Victorian Regional Builder of the Year 2011
2011 Victorian Best Custom Home 1M - $3M
North East Regional Builder of the Year 2011
2011 North East Best Custom Home over $500,000
ブラウンのコの字型キッチン (トラバーチンのキッチンパネル、フラットパネル扉のキャビネット、大理石カウンター) の写真
1