木目調のキッチン (サブウェイタイルのキッチンパネル、フラットパネル扉のキャビネット、コンクリートカウンター、ソープストーンカウンター、木材カウンター、セラミックタイルの床、ラミネートの床、無垢フローリング、クッションフロア) の写真
絞り込み:
資材コスト
並び替え:今日の人気順
写真 1〜9 枚目(全 9 枚)
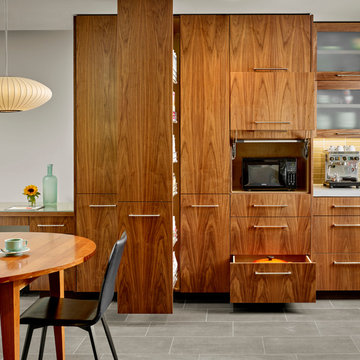
Custom walnut cabinets provide this kitchen and dining area an abundance of storage without the need for extra furniture.
Cesar Rubio Photography
サンフランシスコにあるモダンスタイルのおしゃれなキッチン (フラットパネル扉のキャビネット、中間色木目調キャビネット、緑のキッチンパネル、サブウェイタイルのキッチンパネル、シルバーの調理設備、セラミックタイルの床、アンダーカウンターシンク、コンクリートカウンター) の写真
サンフランシスコにあるモダンスタイルのおしゃれなキッチン (フラットパネル扉のキャビネット、中間色木目調キャビネット、緑のキッチンパネル、サブウェイタイルのキッチンパネル、シルバーの調理設備、セラミックタイルの床、アンダーカウンターシンク、コンクリートカウンター) の写真

Photo: Amelia Hallsworth © 2014 Houzz
ロンドンにあるエクレクティックスタイルのおしゃれなカフェ風キッチン (フラットパネル扉のキャビネット、ステンレスキャビネット、木材カウンター、白いキッチンパネル、サブウェイタイルのキッチンパネル、無垢フローリング) の写真
ロンドンにあるエクレクティックスタイルのおしゃれなカフェ風キッチン (フラットパネル扉のキャビネット、ステンレスキャビネット、木材カウンター、白いキッチンパネル、サブウェイタイルのキッチンパネル、無垢フローリング) の写真
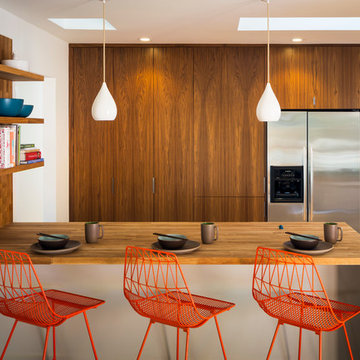
photo by scott hargis
サンフランシスコにある中くらいなコンテンポラリースタイルのおしゃれなキッチン (フラットパネル扉のキャビネット、濃色木目調キャビネット、白いキッチンパネル、シルバーの調理設備、木材カウンター、サブウェイタイルのキッチンパネル、アンダーカウンターシンク、無垢フローリング) の写真
サンフランシスコにある中くらいなコンテンポラリースタイルのおしゃれなキッチン (フラットパネル扉のキャビネット、濃色木目調キャビネット、白いキッチンパネル、シルバーの調理設備、木材カウンター、サブウェイタイルのキッチンパネル、アンダーカウンターシンク、無垢フローリング) の写真
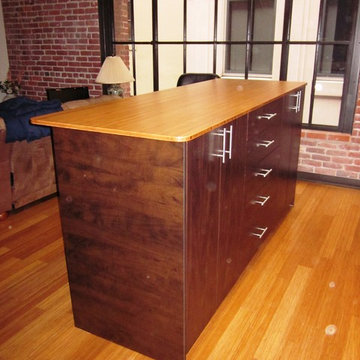
Tony Schmaltz
サンフランシスコにある小さなコンテンポラリースタイルのおしゃれなキッチン (アンダーカウンターシンク、フラットパネル扉のキャビネット、濃色木目調キャビネット、木材カウンター、グレーのキッチンパネル、サブウェイタイルのキッチンパネル、シルバーの調理設備、無垢フローリング) の写真
サンフランシスコにある小さなコンテンポラリースタイルのおしゃれなキッチン (アンダーカウンターシンク、フラットパネル扉のキャビネット、濃色木目調キャビネット、木材カウンター、グレーのキッチンパネル、サブウェイタイルのキッチンパネル、シルバーの調理設備、無垢フローリング) の写真
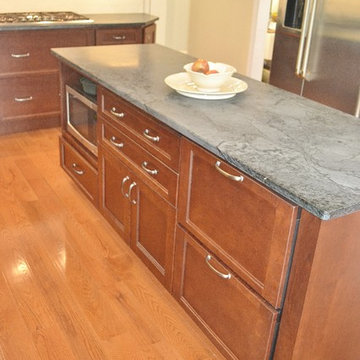
Gorgeous kitchen remodel in West Chester. Clients were lovely and their choices were fabulous. High end Fieldstone cabinetry was selected; Wayburg door style and cherry wood with chestnut finish. Countertops are stunning Soapstone, highlighted by an inviting subway tile backsplash. Warm 5” oak hardwood floors compliment the kitchen. All LED lighting (recessed ceiling lights, undercabinet lights, and light fixtures). Stainless steel chimney style hood. Stainless steel appliances (Uline refigerator drawers, Thermadore wall oven and steam oven).
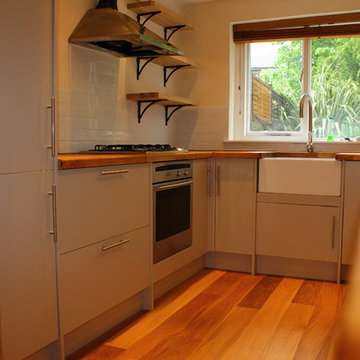
Kitchen supply and installation, bespoke shelving recycled from new worktops (off cuts), electrics/wiring, Belfast sink, new flooring, paint and decorated, tiled
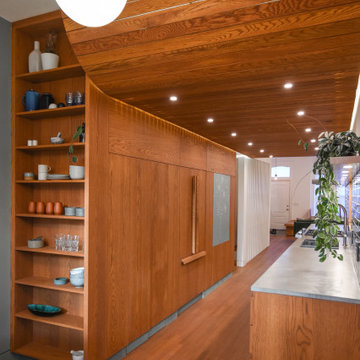
Architecture, Design & Photography: dbdbdb
Completed in 2018
Custom concrete countertops made in Canada.
Colour: Natural
Texture: Smooth
トロントにあるラグジュアリーな中くらいなミッドセンチュリースタイルのおしゃれなキッチン (アイランドなし、アンダーカウンターシンク、フラットパネル扉のキャビネット、中間色木目調キャビネット、コンクリートカウンター、青いキッチンパネル、サブウェイタイルのキッチンパネル、シルバーの調理設備、無垢フローリング、茶色い床、グレーのキッチンカウンター、板張り天井) の写真
トロントにあるラグジュアリーな中くらいなミッドセンチュリースタイルのおしゃれなキッチン (アイランドなし、アンダーカウンターシンク、フラットパネル扉のキャビネット、中間色木目調キャビネット、コンクリートカウンター、青いキッチンパネル、サブウェイタイルのキッチンパネル、シルバーの調理設備、無垢フローリング、茶色い床、グレーのキッチンカウンター、板張り天井) の写真
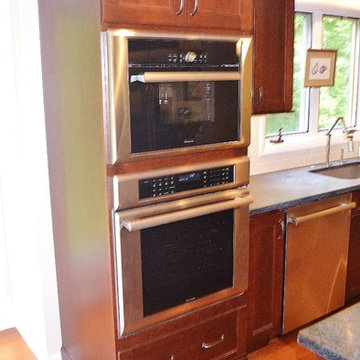
Gorgeous kitchen remodel in West Chester. Clients were lovely and their choices were fabulous. High end Fieldstone cabinetry was selected; Wayburg door style and cherry wood with chestnut finish. Countertops are stunning Soapstone, highlighted by an inviting subway tile backsplash. Warm 5” oak hardwood floors compliment the kitchen. All LED lighting (recessed ceiling lights, undercabinet lights, and light fixtures). Stainless steel chimney style hood. Stainless steel appliances (Uline refigerator drawers, Thermadore wall oven and steam oven).
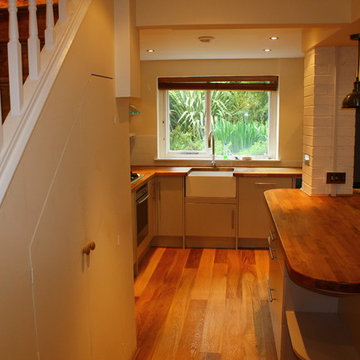
Kitchen supply and installation, bespoke island around column, electrics/wiring, Belfast sink, new flooring, paint and decorated
ロンドンにあるトラディショナルスタイルのおしゃれなキッチン (エプロンフロントシンク、フラットパネル扉のキャビネット、グレーのキャビネット、木材カウンター、白いキッチンパネル、サブウェイタイルのキッチンパネル、シルバーの調理設備、無垢フローリング) の写真
ロンドンにあるトラディショナルスタイルのおしゃれなキッチン (エプロンフロントシンク、フラットパネル扉のキャビネット、グレーのキャビネット、木材カウンター、白いキッチンパネル、サブウェイタイルのキッチンパネル、シルバーの調理設備、無垢フローリング) の写真
木目調のキッチン (サブウェイタイルのキッチンパネル、フラットパネル扉のキャビネット、コンクリートカウンター、ソープストーンカウンター、木材カウンター、セラミックタイルの床、ラミネートの床、無垢フローリング、クッションフロア) の写真
1