青い、木目調のキッチン (サブウェイタイルのキッチンパネル、白いキャビネット、フラットパネル扉のキャビネット、オープンシェルフ、落し込みパネル扉のキャビネット、クッションフロア) の写真
絞り込み:
資材コスト
並び替え:今日の人気順
写真 1〜8 枚目(全 8 枚)
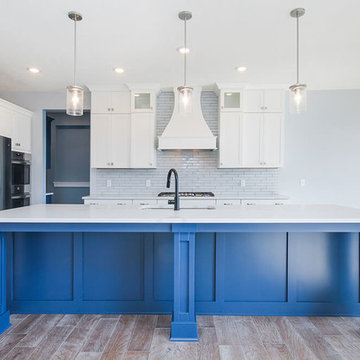
Photographed by Next Door Photography
グランドラピッズにある高級な中くらいなトランジショナルスタイルのおしゃれなキッチン (アンダーカウンターシンク、落し込みパネル扉のキャビネット、白いキャビネット、珪岩カウンター、白いキッチンパネル、サブウェイタイルのキッチンパネル、シルバーの調理設備、クッションフロア、茶色い床、白いキッチンカウンター) の写真
グランドラピッズにある高級な中くらいなトランジショナルスタイルのおしゃれなキッチン (アンダーカウンターシンク、落し込みパネル扉のキャビネット、白いキャビネット、珪岩カウンター、白いキッチンパネル、サブウェイタイルのキッチンパネル、シルバーの調理設備、クッションフロア、茶色い床、白いキッチンカウンター) の写真
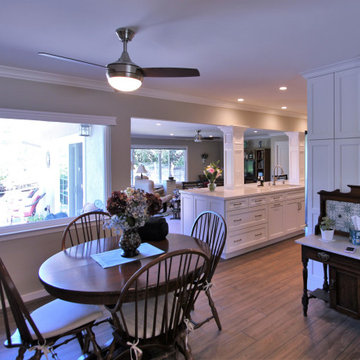
This space completely transformed the flow of this house. Before it was a tiny galley kitchen that was the exterior wall of the home, and the family room was an enclosed patio. The client had no hope of merging the spaces but dreamed of an open concept kitchen. I kept the exterior supports and header in place and wrapped the beam plus added one false beam for balance (in the space where the exterior kitchen window had been), added millwork at the and extended the "island" into the step-down patio with tall bar stools on the patio side. In the end, the effect is that the space is an open great room and was always meant to be that way! (Photo Credit; Shawn Lober Construction)
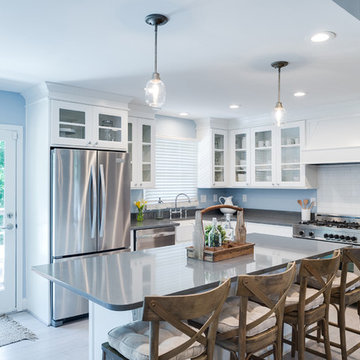
ヒューストンにある高級な中くらいなカントリー風のおしゃれなキッチン (エプロンフロントシンク、フラットパネル扉のキャビネット、白いキャビネット、クオーツストーンカウンター、白いキッチンパネル、サブウェイタイルのキッチンパネル、シルバーの調理設備、クッションフロア、グレーの床、グレーのキッチンカウンター) の写真
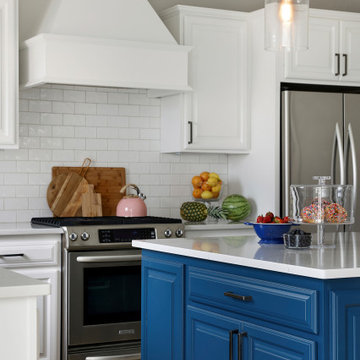
This exceptionally functional space puts family and friends in the center of it all, encapsulated perfectly in a classic color duet of blue and white. A paneled island flush with storage is dressed in brilliant blue and capped with crisp white quartz. The island exquisitely contrasts the neutral pallet of freshly refaced white cabinetry, adorned with new brushed nickel hardware, and subway tile backsplash.
Photos by Spacecrafting Photography
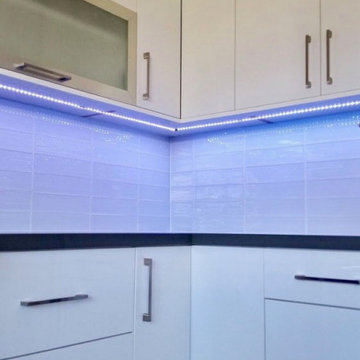
オレンジカウンティにあるモダンスタイルのおしゃれなキッチン (フラットパネル扉のキャビネット、白いキャビネット、御影石カウンター、白いキッチンパネル、サブウェイタイルのキッチンパネル、シルバーの調理設備、クッションフロア、茶色い床、黒いキッチンカウンター) の写真
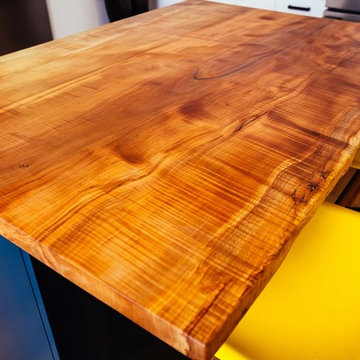
Split Level 1970 home of a young and active family of four. The main public spaces in this home were remodeled to create a fresh, clean look.
The Jack + Mare demo'd the kitchen and dining room down to studs and removed the wall between the kitchen/dining and living room to create an open concept space with a clean and fresh new kitchen and dining with ample storage. Now the family can all be together and enjoy one another's company even if mom or dad is busy in the kitchen prepping the next meal.
The custom white cabinets and the blue accent island (and walls) really give a nice clean and fun feel to the space. The island has a gorgeous local solid slab of wood on top. A local artisan salvaged and milled up the big leaf maple for this project. In fact, the tree was from the University of Portland's campus located right where the client once rode the bus to school when she was a child. So it's an extra special custom piece! (fun fact: there is a bullet lodged in the wood that is visible...we estimate it was shot into the tree 30-35 years ago!)
The 'public' spaces were given a brand new waterproof luxury vinyl wide plank tile. With 2 young daughters, a large golden retriever and elderly cat, the durable floor was a must.
project scope at quick glance:
- demo'd and rebuild kitchen and dining room.
- removed wall separating kitchen/dining and living room
- removed carpet and installed new flooring in public spaces
- removed stair carpet and gave fresh black and white paint
- painted all public spaces
- new hallway doorknob harware
- all new LED lighting (kitchen, dining, living room and hallway)
Jason Quigley Photography
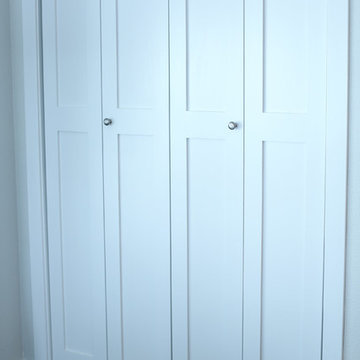
他の地域にある中くらいなカントリー風のおしゃれなアイランドキッチン (エプロンフロントシンク、フラットパネル扉のキャビネット、白いキャビネット、クオーツストーンカウンター、グレーのキッチンパネル、サブウェイタイルのキッチンパネル、シルバーの調理設備、クッションフロア、グレーの床、白いキッチンカウンター) の写真
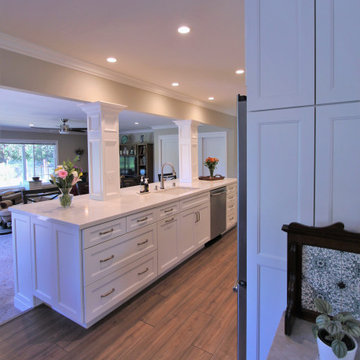
This space completely transformed the flow of this house. Before it was a tiny galley kitchen that was the exterior wall of the home, and the family room was an enclosed patio. The client had no hope of merging the spaces but dreamed of an open concept kitchen. I kept the exterior supports and header in place and wrapped the beam plus added one false beam for balance (in the space where the exterior kitchen window had been), added millwork at the and extended the "island" into the step-down patio with tall bar stools on the patio side. In the end, the effect is that the space is an open great room and was always meant to be that way! (Photo Credit; Shawn Lober Construction)
青い、木目調のキッチン (サブウェイタイルのキッチンパネル、白いキャビネット、フラットパネル扉のキャビネット、オープンシェルフ、落し込みパネル扉のキャビネット、クッションフロア) の写真
1