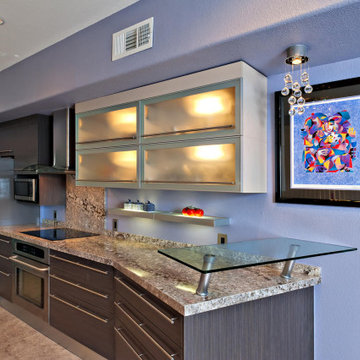青いキッチン (石スラブのキッチンパネル、グレーのキッチンカウンター、白いキッチンカウンター、セラミックタイルの床) の写真
絞り込み:
資材コスト
並び替え:今日の人気順
写真 1〜15 枚目(全 15 枚)

セントルイスにあるラグジュアリーな広いコンテンポラリースタイルのおしゃれなキッチン (アンダーカウンターシンク、フラットパネル扉のキャビネット、グレーのキャビネット、御影石カウンター、白いキッチンパネル、石スラブのキッチンパネル、パネルと同色の調理設備、セラミックタイルの床、白い床、白いキッチンカウンター) の写真
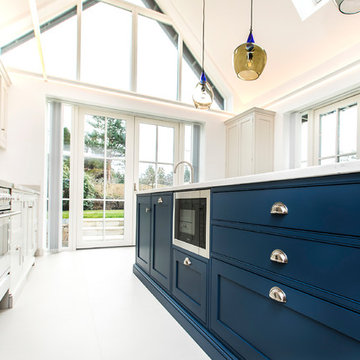
A beautiful blue bespoke kitchen design in Beaulieu New Forest was created by our designer Lorna. Lorna’s client requested to have a bespoke wood in-frame painted kitchen with oak veneer plywood carcases, skirting plinths and brushed nickel cup and knob handles. The kitchen is situated in a beautiful airy extension which has been added to an older property. The kitchen and surrounding space have vast windows throughout offering wonderful views of the forest/land surrounding the property in Beaulieu.
Lorna assisted our client in choosing specific colours for the doors to create that truly bespoke finish. The final decision was taken from the Little Green Company collection – Slaked Lime and Hicks Blue.
Lorna also visited our local stonemasons with our client to help select the final Quartz worktops to be used and our client loved that she could select and reserve slabs to be used in her kitchen. The bespoke kitchen design included a Fisher & Paykel Stainless Steel Fridge Freezer, Dishwasher Drawers, Ilve Range Cooker, Falmec Extractor, Caple Wine Fridge, single bowl in the island and Kohler double main sink. Both sinks included stainless steel finish taps. Storage was important so Lorna included a shallow double door pantry to one side of the kitchen in the design.
Overall the space was to be sociable and the design layout enabled the space to feel open and functional for many occasions – be it cooking for two or a large family gathering. The final result has given our client the kitchen she desired and blends beautifully into the new space as if it had always been there.
Herbert William now offers bespoke kitchen design, crafting cabinets in our very own on-site workshop so you can achieve the kitchen design of your dreams.
Photos by Lia Vittone
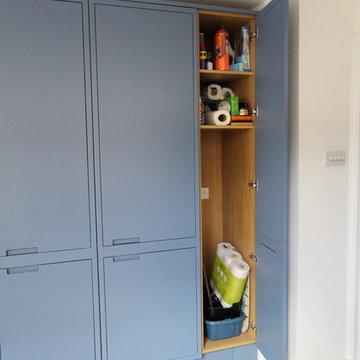
Photography Laura Gompertz
ロンドンにあるお手頃価格の中くらいなコンテンポラリースタイルのおしゃれなキッチン (ダブルシンク、シェーカースタイル扉のキャビネット、青いキャビネット、人工大理石カウンター、白いキッチンパネル、石スラブのキッチンパネル、シルバーの調理設備、セラミックタイルの床、アイランドなし、グレーの床、白いキッチンカウンター) の写真
ロンドンにあるお手頃価格の中くらいなコンテンポラリースタイルのおしゃれなキッチン (ダブルシンク、シェーカースタイル扉のキャビネット、青いキャビネット、人工大理石カウンター、白いキッチンパネル、石スラブのキッチンパネル、シルバーの調理設備、セラミックタイルの床、アイランドなし、グレーの床、白いキッチンカウンター) の写真
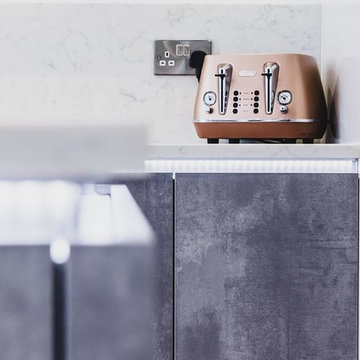
エセックスにあるお手頃価格の中くらいなモダンスタイルのおしゃれなキッチン (シングルシンク、フラットパネル扉のキャビネット、グレーのキャビネット、珪岩カウンター、白いキッチンパネル、石スラブのキッチンパネル、黒い調理設備、セラミックタイルの床、グレーの床、白いキッチンカウンター) の写真
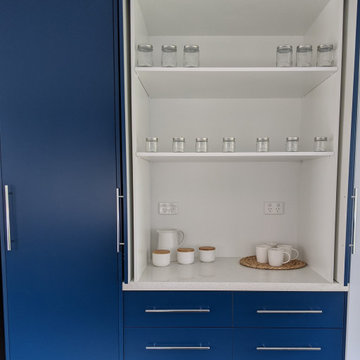
Kitchen After
メルボルンにある高級な中くらいなコンテンポラリースタイルのおしゃれなキッチン (フラットパネル扉のキャビネット、青いキャビネット、セラミックタイルの床、グレーの床、アンダーカウンターシンク、クオーツストーンカウンター、白いキッチンパネル、石スラブのキッチンパネル、シルバーの調理設備、白いキッチンカウンター) の写真
メルボルンにある高級な中くらいなコンテンポラリースタイルのおしゃれなキッチン (フラットパネル扉のキャビネット、青いキャビネット、セラミックタイルの床、グレーの床、アンダーカウンターシンク、クオーツストーンカウンター、白いキッチンパネル、石スラブのキッチンパネル、シルバーの調理設備、白いキッチンカウンター) の写真
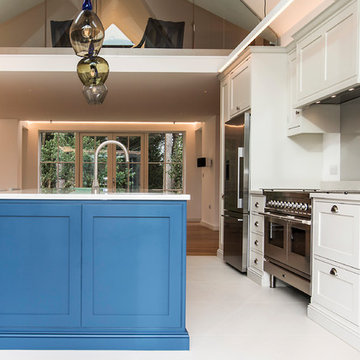
A beautiful blue bespoke kitchen design in Beaulieu New Forest was created by our designer Lorna. Lorna’s client requested to have a bespoke wood in-frame painted kitchen with oak veneer plywood carcases, skirting plinths and brushed nickel cup and knob handles. The kitchen is situated in a beautiful airy extension which has been added to an older property. The kitchen and surrounding space have vast windows throughout offering wonderful views of the forest/land surrounding the property in Beaulieu.
Lorna assisted our client in choosing specific colours for the doors to create that truly bespoke finish. The final decision was taken from the Little Green Company collection – Slaked Lime and Hicks Blue.
Lorna also visited our local stonemasons with our client to help select the final Quartz worktops to be used and our client loved that she could select and reserve slabs to be used in her kitchen. The bespoke kitchen design included a Fisher & Paykel Stainless Steel Fridge Freezer, Dishwasher Drawers, Ilve Range Cooker, Falmec Extractor, Caple Wine Fridge, single bowl in the island and Kohler double main sink. Both sinks included stainless steel finish taps. Storage was important so Lorna included a shallow double door pantry to one side of the kitchen in the design.
Overall the space was to be sociable and the design layout enabled the space to feel open and functional for many occasions – be it cooking for two or a large family gathering. The final result has given our client the kitchen she desired and blends beautifully into the new space as if it had always been there.
Herbert William now offers bespoke kitchen design, crafting cabinets in our very own on-site workshop so you can achieve the kitchen design of your dreams.
Photos by Lia Vittone
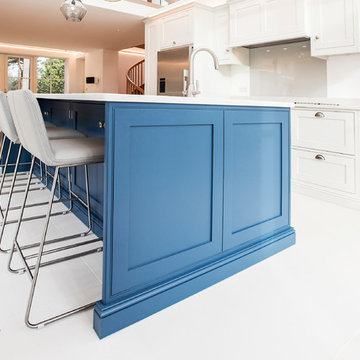
A beautiful blue bespoke kitchen design in Beaulieu New Forest was created by our designer Lorna. Lorna’s client requested to have a bespoke wood in-frame painted kitchen with oak veneer plywood carcases, skirting plinths and brushed nickel cup and knob handles. The kitchen is situated in a beautiful airy extension which has been added to an older property. The kitchen and surrounding space have vast windows throughout offering wonderful views of the forest/land surrounding the property in Beaulieu.
Lorna assisted our client in choosing specific colours for the doors to create that truly bespoke finish. The final decision was taken from the Little Green Company collection – Slaked Lime and Hicks Blue.
Lorna also visited our local stonemasons with our client to help select the final Quartz worktops to be used and our client loved that she could select and reserve slabs to be used in her kitchen. The bespoke kitchen design included a Fisher & Paykel Stainless Steel Fridge Freezer, Dishwasher Drawers, Ilve Range Cooker, Falmec Extractor, Caple Wine Fridge, single bowl in the island and Kohler double main sink. Both sinks included stainless steel finish taps. Storage was important so Lorna included a shallow double door pantry to one side of the kitchen in the design.
Overall the space was to be sociable and the design layout enabled the space to feel open and functional for many occasions – be it cooking for two or a large family gathering. The final result has given our client the kitchen she desired and blends beautifully into the new space as if it had always been there.
Herbert William now offers bespoke kitchen design, crafting cabinets in our very own on-site workshop so you can achieve the kitchen design of your dreams.
Photos by Lia Vittone
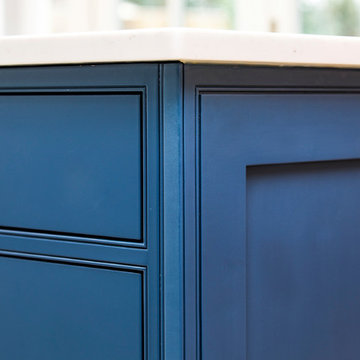
A beautiful blue bespoke kitchen design in Beaulieu New Forest was created by our designer Lorna. Lorna’s client requested to have a bespoke wood in-frame painted kitchen with oak veneer plywood carcases, skirting plinths and brushed nickel cup and knob handles. The kitchen is situated in a beautiful airy extension which has been added to an older property. The kitchen and surrounding space have vast windows throughout offering wonderful views of the forest/land surrounding the property in Beaulieu.
Lorna assisted our client in choosing specific colours for the doors to create that truly bespoke finish. The final decision was taken from the Little Green Company collection – Slaked Lime and Hicks Blue.
Lorna also visited our local stonemasons with our client to help select the final Quartz worktops to be used and our client loved that she could select and reserve slabs to be used in her kitchen. The bespoke kitchen design included a Fisher & Paykel Stainless Steel Fridge Freezer, Dishwasher Drawers, Ilve Range Cooker, Falmec Extractor, Caple Wine Fridge, single bowl in the island and Kohler double main sink. Both sinks included stainless steel finish taps. Storage was important so Lorna included a shallow double door pantry to one side of the kitchen in the design.
Overall the space was to be sociable and the design layout enabled the space to feel open and functional for many occasions – be it cooking for two or a large family gathering. The final result has given our client the kitchen she desired and blends beautifully into the new space as if it had always been there.
Herbert William now offers bespoke kitchen design, crafting cabinets in our very own on-site workshop so you can achieve the kitchen design of your dreams.
Photos by Lia Vittone
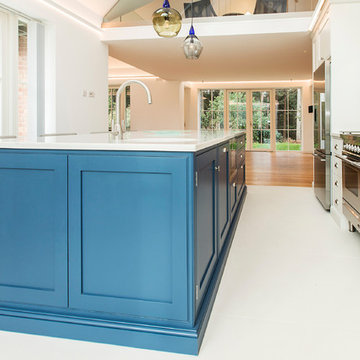
A beautiful blue bespoke kitchen design in Beaulieu New Forest was created by our designer Lorna. Lorna’s client requested to have a bespoke wood in-frame painted kitchen with oak veneer plywood carcases, skirting plinths and brushed nickel cup and knob handles. The kitchen is situated in a beautiful airy extension which has been added to an older property. The kitchen and surrounding space have vast windows throughout offering wonderful views of the forest/land surrounding the property in Beaulieu.
Lorna assisted our client in choosing specific colours for the doors to create that truly bespoke finish. The final decision was taken from the Little Green Company collection – Slaked Lime and Hicks Blue.
Lorna also visited our local stonemasons with our client to help select the final Quartz worktops to be used and our client loved that she could select and reserve slabs to be used in her kitchen. The bespoke kitchen design included a Fisher & Paykel Stainless Steel Fridge Freezer, Dishwasher Drawers, Ilve Range Cooker, Falmec Extractor, Caple Wine Fridge, single bowl in the island and Kohler double main sink. Both sinks included stainless steel finish taps. Storage was important so Lorna included a shallow double door pantry to one side of the kitchen in the design.
Overall the space was to be sociable and the design layout enabled the space to feel open and functional for many occasions – be it cooking for two or a large family gathering. The final result has given our client the kitchen she desired and blends beautifully into the new space as if it had always been there.
Herbert William now offers bespoke kitchen design, crafting cabinets in our very own on-site workshop so you can achieve the kitchen design of your dreams.
Photos by Lia Vittone
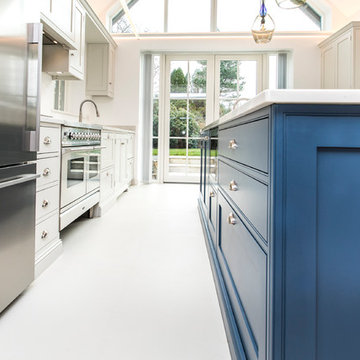
A beautiful blue bespoke kitchen design in Beaulieu New Forest was created by our designer Lorna. Lorna’s client requested to have a bespoke wood in-frame painted kitchen with oak veneer plywood carcases, skirting plinths and brushed nickel cup and knob handles. The kitchen is situated in a beautiful airy extension which has been added to an older property. The kitchen and surrounding space have vast windows throughout offering wonderful views of the forest/land surrounding the property in Beaulieu.
Lorna assisted our client in choosing specific colours for the doors to create that truly bespoke finish. The final decision was taken from the Little Green Company collection – Slaked Lime and Hicks Blue.
Lorna also visited our local stonemasons with our client to help select the final Quartz worktops to be used and our client loved that she could select and reserve slabs to be used in her kitchen. The bespoke kitchen design included a Fisher & Paykel Stainless Steel Fridge Freezer, Dishwasher Drawers, Ilve Range Cooker, Falmec Extractor, Caple Wine Fridge, single bowl in the island and Kohler double main sink. Both sinks included stainless steel finish taps. Storage was important so Lorna included a shallow double door pantry to one side of the kitchen in the design.
Overall the space was to be sociable and the design layout enabled the space to feel open and functional for many occasions – be it cooking for two or a large family gathering. The final result has given our client the kitchen she desired and blends beautifully into the new space as if it had always been there.
Herbert William now offers bespoke kitchen design, crafting cabinets in our very own on-site workshop so you can achieve the kitchen design of your dreams.
Photos by Lia Vittone
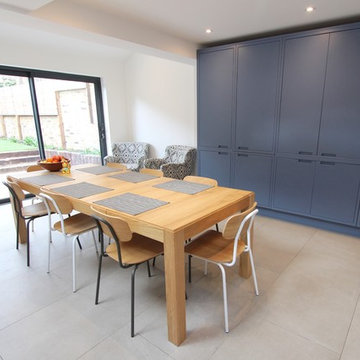
Photography Laura Gompertz
ロンドンにあるお手頃価格の中くらいなコンテンポラリースタイルのおしゃれなキッチン (ダブルシンク、シェーカースタイル扉のキャビネット、青いキャビネット、人工大理石カウンター、白いキッチンパネル、石スラブのキッチンパネル、シルバーの調理設備、セラミックタイルの床、アイランドなし、グレーの床、白いキッチンカウンター) の写真
ロンドンにあるお手頃価格の中くらいなコンテンポラリースタイルのおしゃれなキッチン (ダブルシンク、シェーカースタイル扉のキャビネット、青いキャビネット、人工大理石カウンター、白いキッチンパネル、石スラブのキッチンパネル、シルバーの調理設備、セラミックタイルの床、アイランドなし、グレーの床、白いキッチンカウンター) の写真
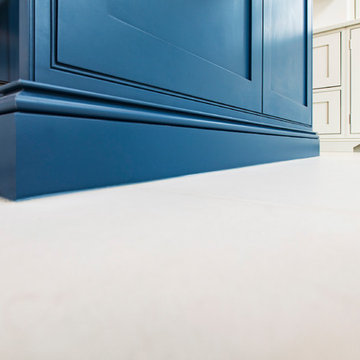
A beautiful blue bespoke kitchen design in Beaulieu New Forest was created by our designer Lorna. Lorna’s client requested to have a bespoke wood in-frame painted kitchen with oak veneer plywood carcases, skirting plinths and brushed nickel cup and knob handles. The kitchen is situated in a beautiful airy extension which has been added to an older property. The kitchen and surrounding space have vast windows throughout offering wonderful views of the forest/land surrounding the property in Beaulieu.
Lorna assisted our client in choosing specific colours for the doors to create that truly bespoke finish. The final decision was taken from the Little Green Company collection – Slaked Lime and Hicks Blue.
Lorna also visited our local stonemasons with our client to help select the final Quartz worktops to be used and our client loved that she could select and reserve slabs to be used in her kitchen. The bespoke kitchen design included a Fisher & Paykel Stainless Steel Fridge Freezer, Dishwasher Drawers, Ilve Range Cooker, Falmec Extractor, Caple Wine Fridge, single bowl in the island and Kohler double main sink. Both sinks included stainless steel finish taps. Storage was important so Lorna included a shallow double door pantry to one side of the kitchen in the design.
Overall the space was to be sociable and the design layout enabled the space to feel open and functional for many occasions – be it cooking for two or a large family gathering. The final result has given our client the kitchen she desired and blends beautifully into the new space as if it had always been there.
Herbert William now offers bespoke kitchen design, crafting cabinets in our very own on-site workshop so you can achieve the kitchen design of your dreams.
Photos by Lia Vittone
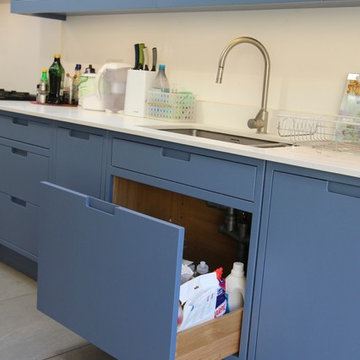
Photography Laura Gompertz
ロンドンにあるお手頃価格の中くらいなコンテンポラリースタイルのおしゃれなキッチン (ダブルシンク、シェーカースタイル扉のキャビネット、青いキャビネット、人工大理石カウンター、白いキッチンパネル、石スラブのキッチンパネル、シルバーの調理設備、セラミックタイルの床、アイランドなし、グレーの床、白いキッチンカウンター) の写真
ロンドンにあるお手頃価格の中くらいなコンテンポラリースタイルのおしゃれなキッチン (ダブルシンク、シェーカースタイル扉のキャビネット、青いキャビネット、人工大理石カウンター、白いキッチンパネル、石スラブのキッチンパネル、シルバーの調理設備、セラミックタイルの床、アイランドなし、グレーの床、白いキッチンカウンター) の写真
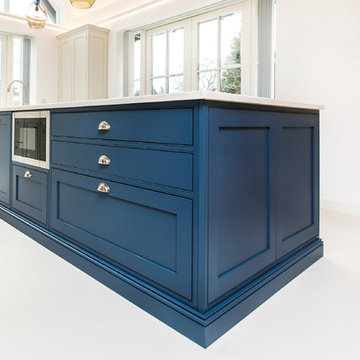
A beautiful blue bespoke kitchen design in Beaulieu New Forest was created by our designer Lorna. Lorna’s client requested to have a bespoke wood in-frame painted kitchen with oak veneer plywood carcases, skirting plinths and brushed nickel cup and knob handles. The kitchen is situated in a beautiful airy extension which has been added to an older property. The kitchen and surrounding space have vast windows throughout offering wonderful views of the forest/land surrounding the property in Beaulieu.
Lorna assisted our client in choosing specific colours for the doors to create that truly bespoke finish. The final decision was taken from the Little Green Company collection – Slaked Lime and Hicks Blue.
Lorna also visited our local stonemasons with our client to help select the final Quartz worktops to be used and our client loved that she could select and reserve slabs to be used in her kitchen. The bespoke kitchen design included a Fisher & Paykel Stainless Steel Fridge Freezer, Dishwasher Drawers, Ilve Range Cooker, Falmec Extractor, Caple Wine Fridge, single bowl in the island and Kohler double main sink. Both sinks included stainless steel finish taps. Storage was important so Lorna included a shallow double door pantry to one side of the kitchen in the design.
Overall the space was to be sociable and the design layout enabled the space to feel open and functional for many occasions – be it cooking for two or a large family gathering. The final result has given our client the kitchen she desired and blends beautifully into the new space as if it had always been there.
Herbert William now offers bespoke kitchen design, crafting cabinets in our very own on-site workshop so you can achieve the kitchen design of your dreams.
Photos by Lia Vittone
青いキッチン (石スラブのキッチンパネル、グレーのキッチンカウンター、白いキッチンカウンター、セラミックタイルの床) の写真
1
