広いキッチン (石スラブのキッチンパネル、フラットパネル扉のキャビネット、淡色無垢フローリング、クッションフロア、ベージュの床、ドロップインシンク) の写真
絞り込み:
資材コスト
並び替え:今日の人気順
写真 1〜14 枚目(全 14 枚)

The goals of this project was to create an open modern space for a family of 4 to feel creative and comfortable.
The family is enthusiastic about cooking, so only the best appliances would do. Taking advantage of the height and airiness of the space was important in our design as well. We wanted to contrast the light flooring and bright wall tones with the unique Grey obecchi veneered doors. Keeping with the contemporary theme the appliances had to look sleek and fully integrated into the cabinetry .
In a home with high ceilings and lots of natural light we wanted to create a balance of light and dark. The overall results was beautiful composition of dark grey and light quartz countertop with earth tone veining to pull it all together.
What were the challenges and limitations of the space/client/project?
The home was originally a run down early 1900's Victorian home. The architect had designed a fresh take on this vintage home, bringing in modern details and clean lines. The alcove that was carved out for the kitchen gave it an open feel without being too exposed to the other living areas. With an open concept, wall space and storage tends to be limited. We created as much storage as we could hidden behind our large scaled doors while keeping things feeling open with walnut floating shelves and integrated lighting for a wow factor.
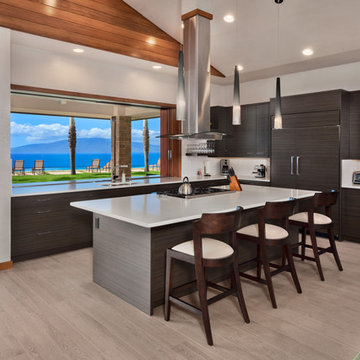
ハワイにある高級な広いコンテンポラリースタイルのおしゃれなキッチン (ドロップインシンク、フラットパネル扉のキャビネット、濃色木目調キャビネット、クオーツストーンカウンター、白いキッチンパネル、石スラブのキッチンパネル、シルバーの調理設備、淡色無垢フローリング、ベージュの床) の写真
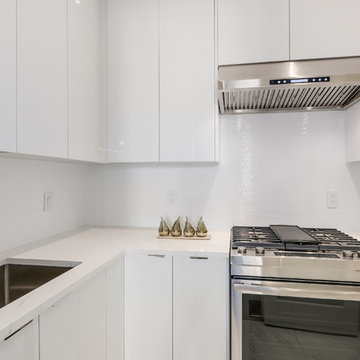
Modern minimalist Kitchen - Spice/ Wok Kitchen
バンクーバーにある高級な広いコンテンポラリースタイルのおしゃれなキッチン (ドロップインシンク、フラットパネル扉のキャビネット、濃色木目調キャビネット、クオーツストーンカウンター、白いキッチンパネル、石スラブのキッチンパネル、パネルと同色の調理設備、淡色無垢フローリング、ベージュの床、白いキッチンカウンター) の写真
バンクーバーにある高級な広いコンテンポラリースタイルのおしゃれなキッチン (ドロップインシンク、フラットパネル扉のキャビネット、濃色木目調キャビネット、クオーツストーンカウンター、白いキッチンパネル、石スラブのキッチンパネル、パネルと同色の調理設備、淡色無垢フローリング、ベージュの床、白いキッチンカウンター) の写真
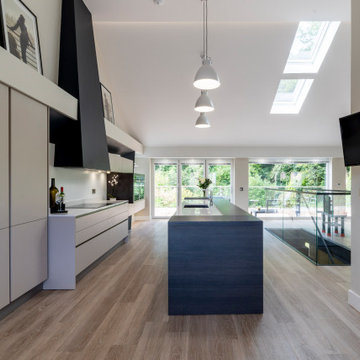
Our clients had been trawling through magazines and the internet and found some radical designs that no other company was able or willing to attempt. We of course rose to this challenge and were given free rein to add our own distinctive touch.
Due to the kitchen being located on the upper floor with a very high ceiling and a staircase encroaching the kitchen area, this left us with an awkward long and narrow space to fill and warranted a unique design. We merged with the form of the architecture within the kitchen, introducing a feature chimney detail incorporating the cooker hood that projects from the hood straight to the ceiling ridge. We adapted this detail for an angled feature wall encasing the ovens and this angle we then projected to create the bespoke form of the island and at certain angles it appeared to flow straight from the back wall onto the island.
Using a lot of light and height we were able to achieve a bold yet positive arrangement of form work encasing the kitchen and complementing the architecture, without it being over designed.
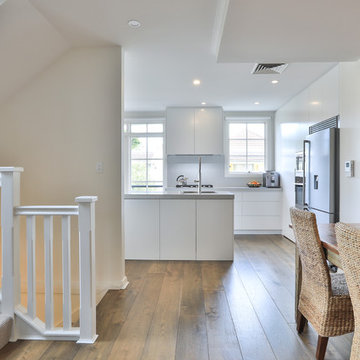
Jack Scott
シドニーにある高級な広いモダンスタイルのおしゃれなキッチン (ドロップインシンク、フラットパネル扉のキャビネット、白いキャビネット、クオーツストーンカウンター、白いキッチンパネル、石スラブのキッチンパネル、シルバーの調理設備、淡色無垢フローリング、ベージュの床、白いキッチンカウンター) の写真
シドニーにある高級な広いモダンスタイルのおしゃれなキッチン (ドロップインシンク、フラットパネル扉のキャビネット、白いキャビネット、クオーツストーンカウンター、白いキッチンパネル、石スラブのキッチンパネル、シルバーの調理設備、淡色無垢フローリング、ベージュの床、白いキッチンカウンター) の写真
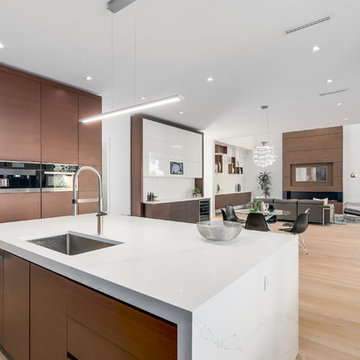
Modern minimalist Kitchen space with African wenge wood vaneer.
バンクーバーにある高級な広いコンテンポラリースタイルのおしゃれなキッチン (ドロップインシンク、フラットパネル扉のキャビネット、濃色木目調キャビネット、クオーツストーンカウンター、白いキッチンパネル、石スラブのキッチンパネル、パネルと同色の調理設備、淡色無垢フローリング、ベージュの床、白いキッチンカウンター) の写真
バンクーバーにある高級な広いコンテンポラリースタイルのおしゃれなキッチン (ドロップインシンク、フラットパネル扉のキャビネット、濃色木目調キャビネット、クオーツストーンカウンター、白いキッチンパネル、石スラブのキッチンパネル、パネルと同色の調理設備、淡色無垢フローリング、ベージュの床、白いキッチンカウンター) の写真
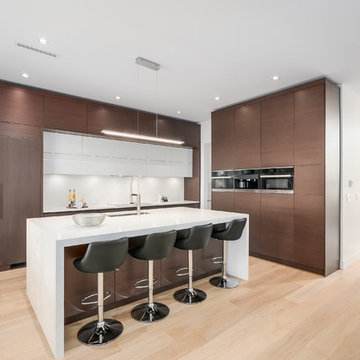
Modern minimalist Kitchen space with African wenge wood vaneer.
バンクーバーにある高級な広いコンテンポラリースタイルのおしゃれなキッチン (ドロップインシンク、フラットパネル扉のキャビネット、濃色木目調キャビネット、クオーツストーンカウンター、白いキッチンパネル、石スラブのキッチンパネル、パネルと同色の調理設備、淡色無垢フローリング、ベージュの床、白いキッチンカウンター) の写真
バンクーバーにある高級な広いコンテンポラリースタイルのおしゃれなキッチン (ドロップインシンク、フラットパネル扉のキャビネット、濃色木目調キャビネット、クオーツストーンカウンター、白いキッチンパネル、石スラブのキッチンパネル、パネルと同色の調理設備、淡色無垢フローリング、ベージュの床、白いキッチンカウンター) の写真
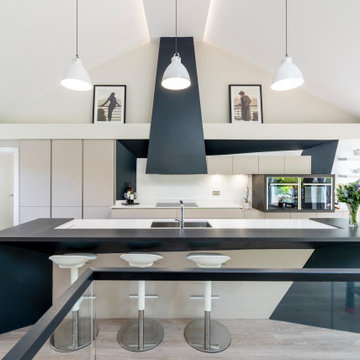
Our clients had been trawling through magazines and the internet and found some radical designs that no other company was able or willing to attempt. We of course rose to this challenge and were given free rein to add our own distinctive touch.
Due to the kitchen being located on the upper floor with a very high ceiling and a staircase encroaching the kitchen area, this left us with an awkward long and narrow space to fill and warranted a unique design. We merged with the form of the architecture within the kitchen, introducing a feature chimney detail incorporating the cooker hood that projects from the hood straight to the ceiling ridge. We adapted this detail for an angled feature wall encasing the ovens and this angle we then projected to create the bespoke form of the island and at certain angles it appeared to flow straight from the back wall onto the island.
Using a lot of light and height we were able to achieve a bold yet positive arrangement of form work encasing the kitchen and complementing the architecture, without it being over designed.
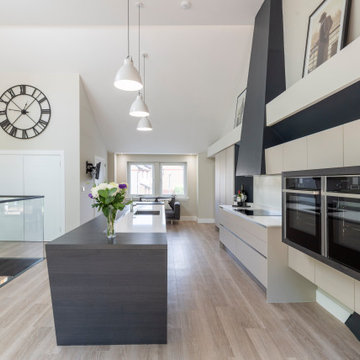
Our clients had been trawling through magazines and the internet and found some radical designs that no other company was able or willing to attempt. We of course rose to this challenge and were given free rein to add our own distinctive touch.
Due to the kitchen being located on the upper floor with a very high ceiling and a staircase encroaching the kitchen area, this left us with an awkward long and narrow space to fill and warranted a unique design. We merged with the form of the architecture within the kitchen, introducing a feature chimney detail incorporating the cooker hood that projects from the hood straight to the ceiling ridge. We adapted this detail for an angled feature wall encasing the ovens and this angle we then projected to create the bespoke form of the island and at certain angles it appeared to flow straight from the back wall onto the island.
Using a lot of light and height we were able to achieve a bold yet positive arrangement of form work encasing the kitchen and complementing the architecture, without it being over designed.
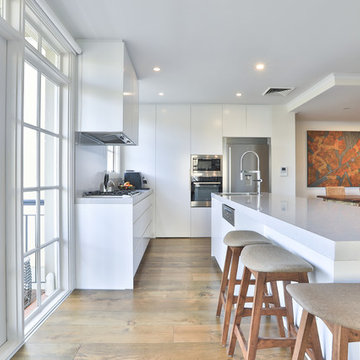
Jack Scott
シドニーにある高級な広いモダンスタイルのおしゃれなキッチン (ドロップインシンク、フラットパネル扉のキャビネット、白いキャビネット、クオーツストーンカウンター、白いキッチンパネル、石スラブのキッチンパネル、シルバーの調理設備、淡色無垢フローリング、ベージュの床、白いキッチンカウンター) の写真
シドニーにある高級な広いモダンスタイルのおしゃれなキッチン (ドロップインシンク、フラットパネル扉のキャビネット、白いキャビネット、クオーツストーンカウンター、白いキッチンパネル、石スラブのキッチンパネル、シルバーの調理設備、淡色無垢フローリング、ベージュの床、白いキッチンカウンター) の写真
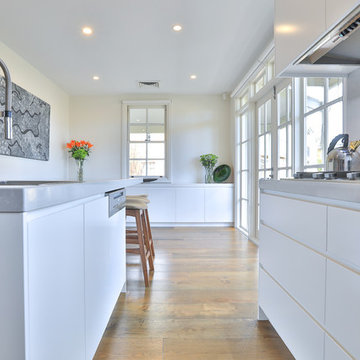
Jack Scott
シドニーにある高級な広いモダンスタイルのおしゃれなキッチン (ドロップインシンク、フラットパネル扉のキャビネット、白いキャビネット、クオーツストーンカウンター、白いキッチンパネル、石スラブのキッチンパネル、シルバーの調理設備、淡色無垢フローリング、ベージュの床、白いキッチンカウンター) の写真
シドニーにある高級な広いモダンスタイルのおしゃれなキッチン (ドロップインシンク、フラットパネル扉のキャビネット、白いキャビネット、クオーツストーンカウンター、白いキッチンパネル、石スラブのキッチンパネル、シルバーの調理設備、淡色無垢フローリング、ベージュの床、白いキッチンカウンター) の写真
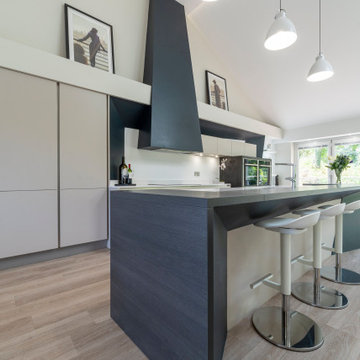
Our clients had been trawling through magazines and the internet and found some radical designs that no other company was able or willing to attempt. We of course rose to this challenge and were given free rein to add our own distinctive touch.
Due to the kitchen being located on the upper floor with a very high ceiling and a staircase encroaching the kitchen area, this left us with an awkward long and narrow space to fill and warranted a unique design. We merged with the form of the architecture within the kitchen, introducing a feature chimney detail incorporating the cooker hood that projects from the hood straight to the ceiling ridge. We adapted this detail for an angled feature wall encasing the ovens and this angle we then projected to create the bespoke form of the island and at certain angles it appeared to flow straight from the back wall onto the island.
Using a lot of light and height we were able to achieve a bold yet positive arrangement of form work encasing the kitchen and complementing the architecture, without it being over designed.
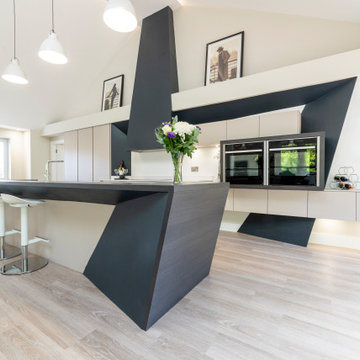
Our clients had been trawling through magazines and the internet and found some radical designs that no other company was able or willing to attempt. We of course rose to this challenge and were given free rein to add our own distinctive touch.
Due to the kitchen being located on the upper floor with a very high ceiling and a staircase encroaching the kitchen area, this left us with an awkward long and narrow space to fill and warranted a unique design. We merged with the form of the architecture within the kitchen, introducing a feature chimney detail incorporating the cooker hood that projects from the hood straight to the ceiling ridge. We adapted this detail for an angled feature wall encasing the ovens and this angle we then projected to create the bespoke form of the island and at certain angles it appeared to flow straight from the back wall onto the island.
Using a lot of light and height we were able to achieve a bold yet positive arrangement of form work encasing the kitchen and complementing the architecture, without it being over designed.
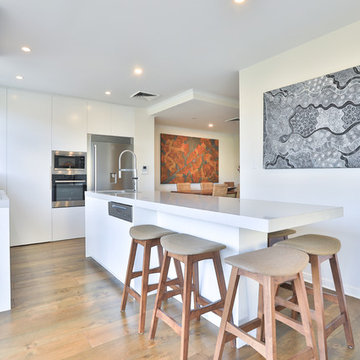
Jack Scott
シドニーにある高級な広いモダンスタイルのおしゃれなキッチン (ドロップインシンク、フラットパネル扉のキャビネット、白いキャビネット、クオーツストーンカウンター、白いキッチンパネル、石スラブのキッチンパネル、シルバーの調理設備、淡色無垢フローリング、ベージュの床、白いキッチンカウンター) の写真
シドニーにある高級な広いモダンスタイルのおしゃれなキッチン (ドロップインシンク、フラットパネル扉のキャビネット、白いキャビネット、クオーツストーンカウンター、白いキッチンパネル、石スラブのキッチンパネル、シルバーの調理設備、淡色無垢フローリング、ベージュの床、白いキッチンカウンター) の写真
広いキッチン (石スラブのキッチンパネル、フラットパネル扉のキャビネット、淡色無垢フローリング、クッションフロア、ベージュの床、ドロップインシンク) の写真
1