広いキッチン (スレートのキッチンパネル、フラットパネル扉のキャビネット、セラミックタイルの床、コンクリートの床、無垢フローリング) の写真
絞り込み:
資材コスト
並び替え:今日の人気順
写真 1〜10 枚目(全 10 枚)

Photo credit: WA design
サンフランシスコにある高級な広いコンテンポラリースタイルのおしゃれなキッチン (シルバーの調理設備、フラットパネル扉のキャビネット、中間色木目調キャビネット、茶色いキッチンパネル、アンダーカウンターシンク、ソープストーンカウンター、スレートのキッチンパネル、コンクリートの床) の写真
サンフランシスコにある高級な広いコンテンポラリースタイルのおしゃれなキッチン (シルバーの調理設備、フラットパネル扉のキャビネット、中間色木目調キャビネット、茶色いキッチンパネル、アンダーカウンターシンク、ソープストーンカウンター、スレートのキッチンパネル、コンクリートの床) の写真
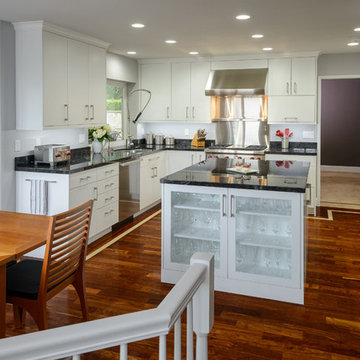
The flooring in this kitchen features a bold hardwood floor that brings a shimmer and glow to the room. The white flat panel cabinets from Dura Supreme offer a simple but elegant look, and the taillon black granite countertops provides a brilliant contrast to tie it all together.
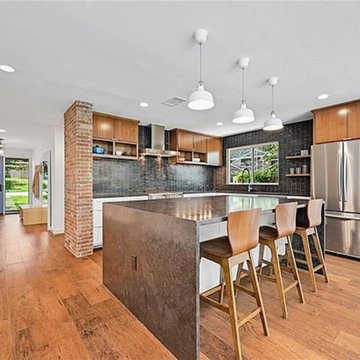
Here you could see how we utilized all the materials combined to create a warm and open layout. We focus on sustainable materials and buying everything locally, The cabinets were made locally.

Photo credit: WA design
サンフランシスコにある高級な広いコンテンポラリースタイルのおしゃれなキッチン (シルバーの調理設備、フラットパネル扉のキャビネット、中間色木目調キャビネット、ソープストーンカウンター、茶色いキッチンパネル、アンダーカウンターシンク、スレートのキッチンパネル、コンクリートの床) の写真
サンフランシスコにある高級な広いコンテンポラリースタイルのおしゃれなキッチン (シルバーの調理設備、フラットパネル扉のキャビネット、中間色木目調キャビネット、ソープストーンカウンター、茶色いキッチンパネル、アンダーカウンターシンク、スレートのキッチンパネル、コンクリートの床) の写真

Photo credit: WA design
サンフランシスコにある高級な広いコンテンポラリースタイルのおしゃれなキッチン (フラットパネル扉のキャビネット、中間色木目調キャビネット、ソープストーンカウンター、茶色いキッチンパネル、シルバーの調理設備、スレートのキッチンパネル、アンダーカウンターシンク、コンクリートの床、グレーの床) の写真
サンフランシスコにある高級な広いコンテンポラリースタイルのおしゃれなキッチン (フラットパネル扉のキャビネット、中間色木目調キャビネット、ソープストーンカウンター、茶色いキッチンパネル、シルバーの調理設備、スレートのキッチンパネル、アンダーカウンターシンク、コンクリートの床、グレーの床) の写真
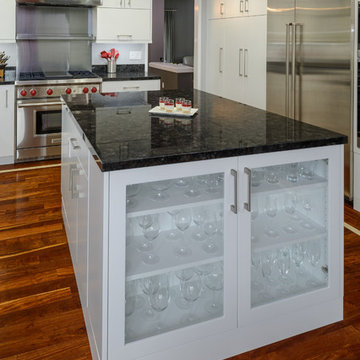
The glass paneled cabinetry on the island help to make the glassware a great focal point in this modern kitchen remodel. The large kitchen island features a large taillon black granite countertop and white cabinetry, which adds a great amount of space for food preparation, cooking, and entertaining.
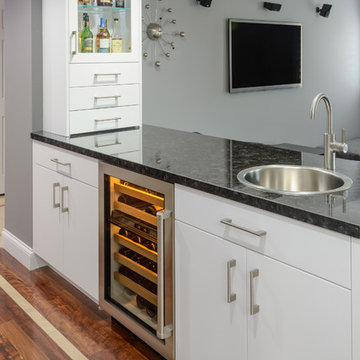
The bar between the kitchen and the family room in this modern kitchen remodel includes a small sink and a wine cooler. The glass panel cabinet makes for a great focal point. This bar is great for entertaining guests in the family room as the homeowners cook and prepare meals in the kitchen.
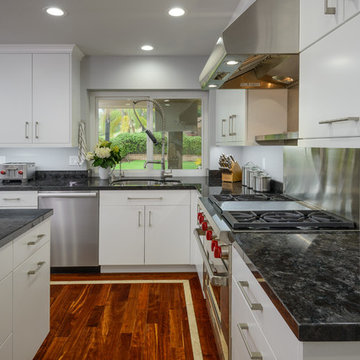
The L-shaped granite countertops and large island provide a tremendous amount of counter space in this large kitchen remodel. You can see that the sink is fitted with a flexible wash hose that allows for simple cleaning of large pots and pans. The subtle red accents throughout the kitchen add a touch of style to bring some personality to the simple color scheme of this room.
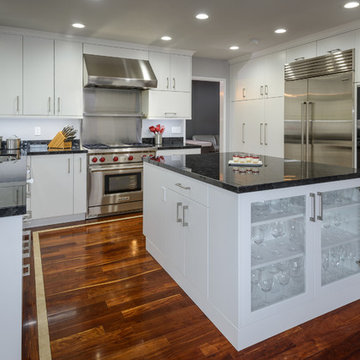
The stainless steel appliances complement the modern look and simple but bold color scheme in this large kitchen remodel. You can see that the taillon black granite countertops and dark hardwood floors bring a vibrant contrast to the cabinets. The cabintes are from the Bria line of Dura Supreme cabinetry, and they were finished with a simple white.
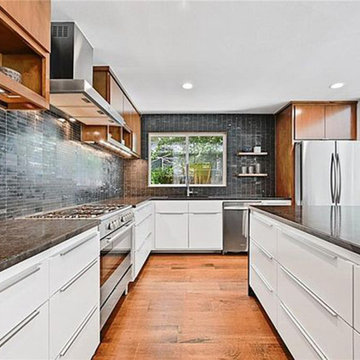
Here you could see the combination of white flat cabinets and stacked wood wall cabinets. We followed the same stacked layout with the slate backsplash. Sustainable materials were used in this project. Stainless steel appliances.
広いキッチン (スレートのキッチンパネル、フラットパネル扉のキャビネット、セラミックタイルの床、コンクリートの床、無垢フローリング) の写真
1