黒いI型キッチン (モザイクタイルのキッチンパネル、クオーツストーンカウンター、無垢フローリング) の写真
絞り込み:
資材コスト
並び替え:今日の人気順
写真 1〜12 枚目(全 12 枚)
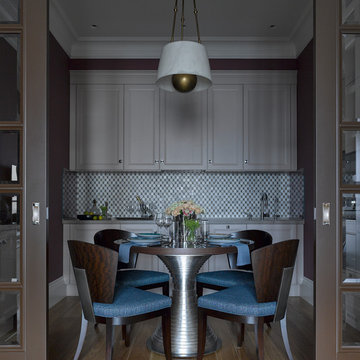
Дизайнер - Мария Мироненко. Фотограф - Сергей Ананьев.
モスクワにあるお手頃価格の小さなトランジショナルスタイルのおしゃれなキッチン (アンダーカウンターシンク、レイズドパネル扉のキャビネット、クオーツストーンカウンター、白いキッチンパネル、シルバーの調理設備、無垢フローリング、アイランドなし、白いキャビネット、ベージュの床、モザイクタイルのキッチンパネル) の写真
モスクワにあるお手頃価格の小さなトランジショナルスタイルのおしゃれなキッチン (アンダーカウンターシンク、レイズドパネル扉のキャビネット、クオーツストーンカウンター、白いキッチンパネル、シルバーの調理設備、無垢フローリング、アイランドなし、白いキャビネット、ベージュの床、モザイクタイルのキッチンパネル) の写真
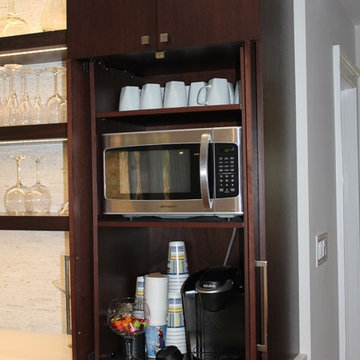
Amanda Haytaian
ニューヨークにある高級な中くらいなモダンスタイルのおしゃれなキッチン (アンダーカウンターシンク、フラットパネル扉のキャビネット、濃色木目調キャビネット、クオーツストーンカウンター、白いキッチンパネル、モザイクタイルのキッチンパネル、シルバーの調理設備、無垢フローリング) の写真
ニューヨークにある高級な中くらいなモダンスタイルのおしゃれなキッチン (アンダーカウンターシンク、フラットパネル扉のキャビネット、濃色木目調キャビネット、クオーツストーンカウンター、白いキッチンパネル、モザイクタイルのキッチンパネル、シルバーの調理設備、無垢フローリング) の写真
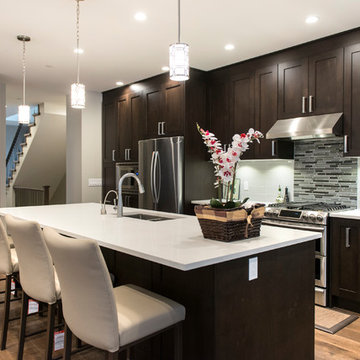
Combined kitchen, family room, and adjacent dining room (not shown) create a large great room in the back of the home. Easy access to the back deck allows for seamless entertaining. Large wall-mounted TV above fireplace is on a pivoting bracket to prevent neck strain as the distance of the seating is fairly short.
PC: Andy White
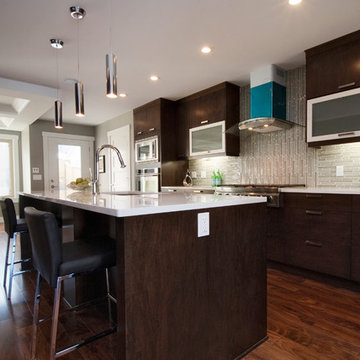
カルガリーにある広いトランジショナルスタイルのおしゃれなキッチン (フラットパネル扉のキャビネット、濃色木目調キャビネット、クオーツストーンカウンター、グレーのキッチンパネル、モザイクタイルのキッチンパネル、シルバーの調理設備、無垢フローリング、ドロップインシンク) の写真
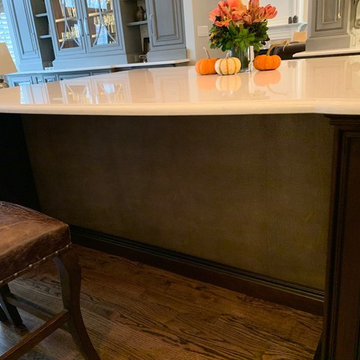
this is edelman leather as the undercounter backsplash.
デンバーにあるラグジュアリーな広いトランジショナルスタイルのおしゃれなキッチン (シングルシンク、インセット扉のキャビネット、グレーのキャビネット、クオーツストーンカウンター、モザイクタイルのキッチンパネル、パネルと同色の調理設備、無垢フローリング、茶色い床、ベージュのキッチンカウンター) の写真
デンバーにあるラグジュアリーな広いトランジショナルスタイルのおしゃれなキッチン (シングルシンク、インセット扉のキャビネット、グレーのキャビネット、クオーツストーンカウンター、モザイクタイルのキッチンパネル、パネルと同色の調理設備、無垢フローリング、茶色い床、ベージュのキッチンカウンター) の写真
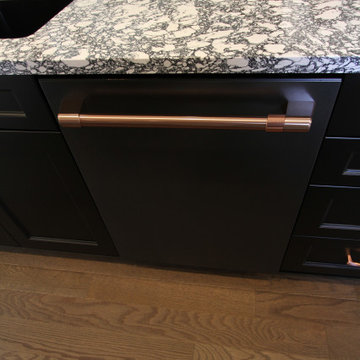
When our homeowner approached us, they had decided that the whole house, including part of the basement needed redoing to bring everything up to speed. In this pictorial, we are showing the kitchen space, which required loadbearing beam work to unify the divided kitchen and dining room areas into one large space. New Hardwood flooring was added throughout the main and second floors as part of the entire home renovation and in the kitchen space we installed new, Benjamin Moore painted cabinetry. New quartz countertops were then installed followed by a patterned backsplash tile to finish the look. Have a look at the before pics, what a difference!
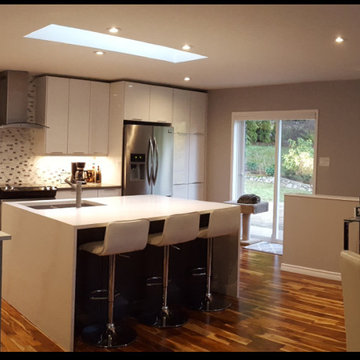
Here is our AFTER kitchen in 2018. Double waterfall quartz island with storage, sink, dishwasher.
Featuring a pantry, two china/display cabinets, long bank of drawers with microwave, recycling centre and quartz counter - great workspace. Added a skylight too.
STS Cabinets of Victoria; Newspace Interior Design
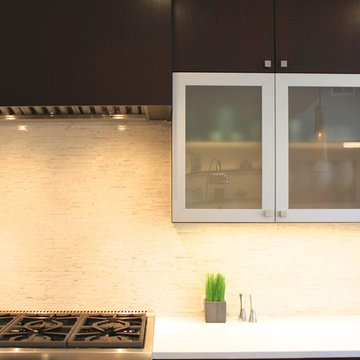
Amanda Haytaian
ニューヨークにある高級な中くらいなモダンスタイルのおしゃれなキッチン (アンダーカウンターシンク、フラットパネル扉のキャビネット、濃色木目調キャビネット、クオーツストーンカウンター、白いキッチンパネル、モザイクタイルのキッチンパネル、シルバーの調理設備、無垢フローリング) の写真
ニューヨークにある高級な中くらいなモダンスタイルのおしゃれなキッチン (アンダーカウンターシンク、フラットパネル扉のキャビネット、濃色木目調キャビネット、クオーツストーンカウンター、白いキッチンパネル、モザイクタイルのキッチンパネル、シルバーの調理設備、無垢フローリング) の写真
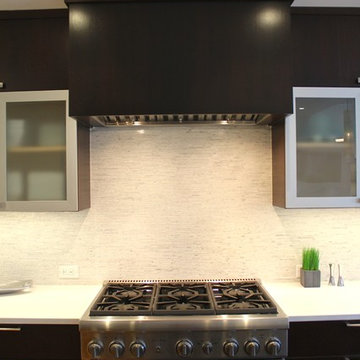
Amanda Haytaian
ニューヨークにある高級な中くらいなモダンスタイルのおしゃれなキッチン (アンダーカウンターシンク、フラットパネル扉のキャビネット、濃色木目調キャビネット、クオーツストーンカウンター、白いキッチンパネル、モザイクタイルのキッチンパネル、シルバーの調理設備、無垢フローリング) の写真
ニューヨークにある高級な中くらいなモダンスタイルのおしゃれなキッチン (アンダーカウンターシンク、フラットパネル扉のキャビネット、濃色木目調キャビネット、クオーツストーンカウンター、白いキッチンパネル、モザイクタイルのキッチンパネル、シルバーの調理設備、無垢フローリング) の写真
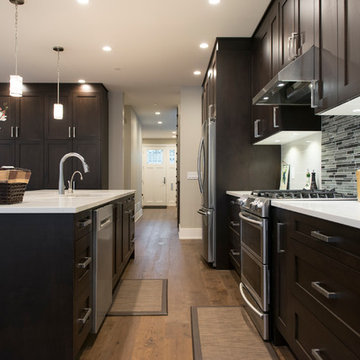
Combined kitchen, family room, and adjacent dining room (not shown) create a large great room in the back of the home. Easy access to the back deck allows for seamless entertaining. Large wall-mounted TV above fireplace is on a pivoting bracket to prevent neck strain as the distance of the seating is fairly short.
PC: Andy White
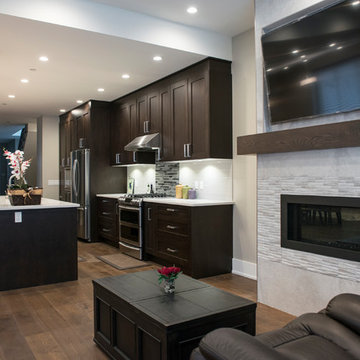
Combined kitchen, family room, and adjacent dining room (not shown) create a large great room in the back of the home. Easy access to the back deck allows for seamless entertaining. Large wall-mounted TV above fireplace is on a pivoting bracket to prevent neck strain as the distance of the seating is fairly short.
PC: Andy White
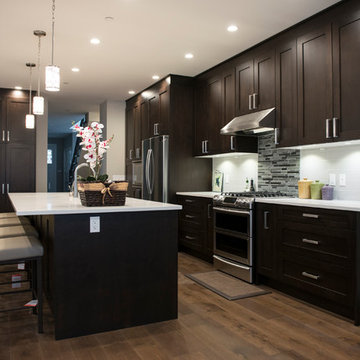
Combined kitchen, family room, and adjacent dining room (not shown) create a large great room in the back of the home. Easy access to the back deck allows for seamless entertaining. Large wall-mounted TV above fireplace is on a pivoting bracket to prevent neck strain as the distance of the seating is fairly short.
PC: Andy White
黒いI型キッチン (モザイクタイルのキッチンパネル、クオーツストーンカウンター、無垢フローリング) の写真
1