ペニンシュラキッチン (ミラータイルのキッチンパネル、人工大理石カウンター、濃色無垢フローリング、塗装フローリング) の写真
絞り込み:
資材コスト
並び替え:今日の人気順
写真 1〜9 枚目(全 9 枚)

Fraser Marsden Photography
メルボルンにある小さなコンテンポラリースタイルのおしゃれなキッチン (ダブルシンク、フラットパネル扉のキャビネット、白いキャビネット、人工大理石カウンター、メタリックのキッチンパネル、ミラータイルのキッチンパネル、シルバーの調理設備、濃色無垢フローリング) の写真
メルボルンにある小さなコンテンポラリースタイルのおしゃれなキッチン (ダブルシンク、フラットパネル扉のキャビネット、白いキャビネット、人工大理石カウンター、メタリックのキッチンパネル、ミラータイルのキッチンパネル、シルバーの調理設備、濃色無垢フローリング) の写真
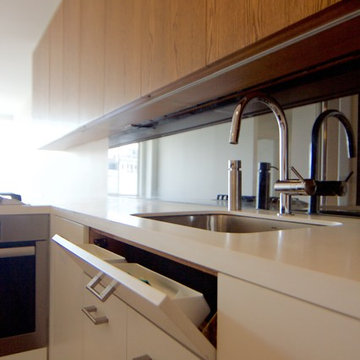
Photos: DAS Studio;
Kitchen, dining and living room are combined in one large space. The surrounding cabinets hide a desk as well as the TV, media and office equipment. All the items required to make it a functional living, dining and office space are integrated in the cabinets and leave the remaining space flexible and clutter free. The panel at the sink folds out and creates a space for easy accessible cleaning supplies
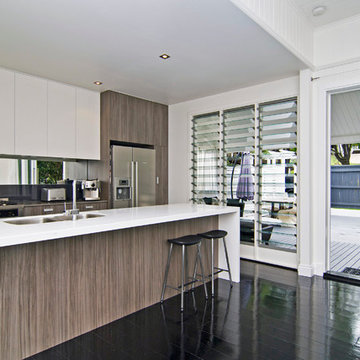
ブリスベンにある高級な中くらいなコンテンポラリースタイルのおしゃれなキッチン (アンダーカウンターシンク、フラットパネル扉のキャビネット、中間色木目調キャビネット、人工大理石カウンター、ミラータイルのキッチンパネル、シルバーの調理設備、濃色無垢フローリング、黒い床) の写真
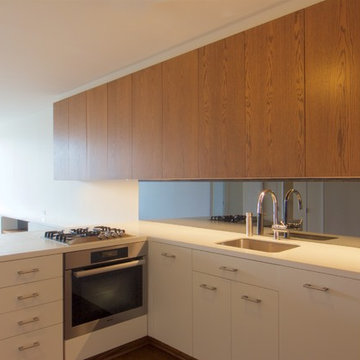
Photos: DAS Studio;
Kitchen, dining and living room are combined in one large space. The surrounding cabinets hide a desk as well as the TV, media and office equipment. All the items required to make it a functional living, dining and office space are integrated in the cabinets and leave the remaining space flexible and clutter free.
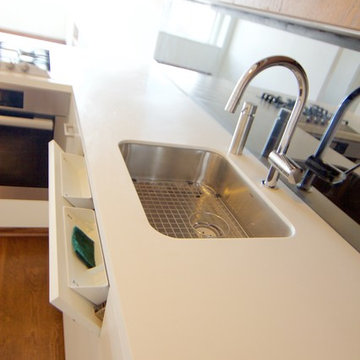
Photos: DAS Studio;
Kitchen, dining and living room are combined in one large space. The surrounding cabinets hide a desk as well as the TV, media and office equipment. All the items required to make it a functional living, dining and office space are integrated in the cabinets and leave the remaining space flexible and clutter free. . The panel at the sink folds out and creates a space for easy accessible cleaning supplies
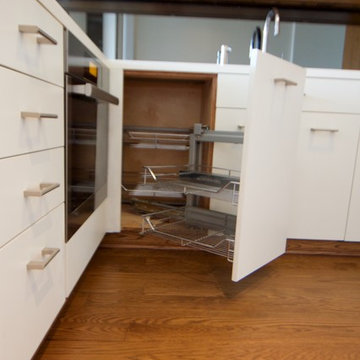
Photos: DAS Studio;
Kitchen, dining and living room are combined in one large space. The surrounding cabinets hide a desk as well as the TV, media and office equipment. All the items required to make it a functional living, dining and office space are integrated in the cabinets and leave the remaining space flexible and clutter free. Corner solution for pots and pans
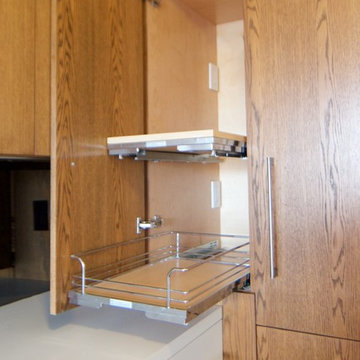
Photos: DAS Studio;
Kitchen, dining and living room are combined in one large space. In the kitchen the Microwave, the juicer and mixer are stored on pullout shelves next to the integrated fridge
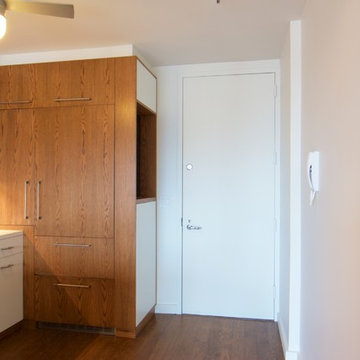
Photos: DAS Studio;
Kitchen, dining and living room are combined in one large space. In the kitchen the Microwave, juicer and mixer are stored on pullout shelves next to the integrated fridge
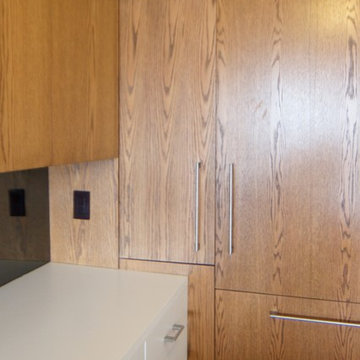
Photos: DAS Studio;
Kitchen, dining and living room are combined in one large space. In the kitchen the Microwave, the juicer and mixer are stored on pullout shelves next to the integrated fridge
ペニンシュラキッチン (ミラータイルのキッチンパネル、人工大理石カウンター、濃色無垢フローリング、塗装フローリング) の写真
1