キッチン (ミラータイルのキッチンパネル、中間色木目調キャビネット、フラットパネル扉のキャビネット、ラミネートの床、無垢フローリング、クッションフロア、ダブルシンク) の写真
絞り込み:
資材コスト
並び替え:今日の人気順
写真 1〜14 枚目(全 14 枚)
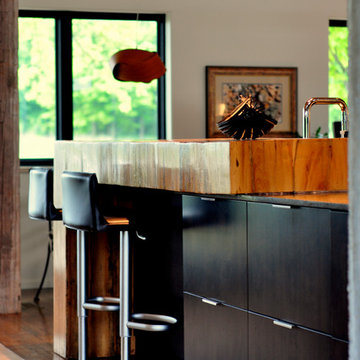
Another custom masterpiece of the house is this wooden bar made out of restored barn beams. the thick grained look compliments the modern look.
Designed and Constructed by John Mast Construction, Photo by Caleb Mast
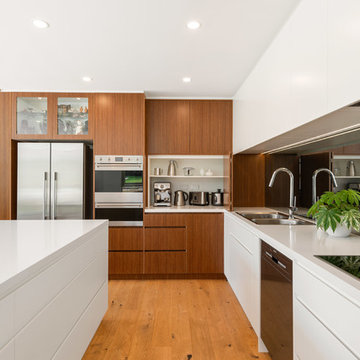
シドニーにあるコンテンポラリースタイルのおしゃれなキッチン (ダブルシンク、フラットパネル扉のキャビネット、中間色木目調キャビネット、ミラータイルのキッチンパネル、シルバーの調理設備、無垢フローリング、茶色い床、白いキッチンカウンター) の写真
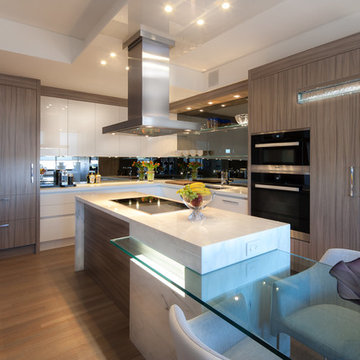
A sleek, elegant kitchen fit for a penthouse.
Space design and cabinetry by Yorkville Design Centre with Joanne Smith Interior Design. Photography by Rein Raamat.
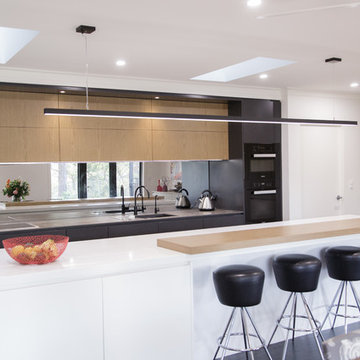
The kitchen showcases a contemporary style with a touch of rustic and industrial. Hence the stone benchtop with a rusted effect combined with a black sink and same colour tapware referencing the roughness of the bushland seen in front of the window. Photo Kirsten Flavell
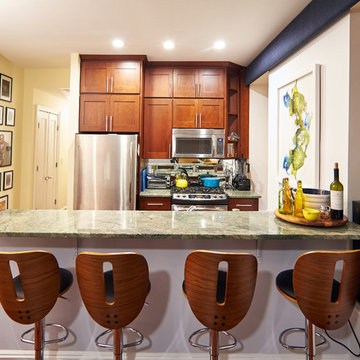
MARC HALL @MARCHALLPHOTO
ニューヨークにあるお手頃価格の中くらいなエクレクティックスタイルのおしゃれなキッチン (ダブルシンク、フラットパネル扉のキャビネット、中間色木目調キャビネット、御影石カウンター、ミラータイルのキッチンパネル、シルバーの調理設備、無垢フローリング) の写真
ニューヨークにあるお手頃価格の中くらいなエクレクティックスタイルのおしゃれなキッチン (ダブルシンク、フラットパネル扉のキャビネット、中間色木目調キャビネット、御影石カウンター、ミラータイルのキッチンパネル、シルバーの調理設備、無垢フローリング) の写真
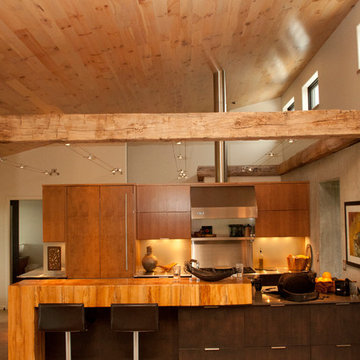
The modern Kitchen may appear small but is efficiently designed to have everything at your fingertips while you are cooking or backing. The modern design gives a smooth clean look.
Designed and Constructed by John Mast Construction, Photo by Caleb Mast
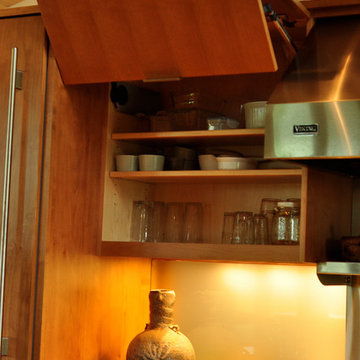
The modern kitchen is designed around a clean smooth look that blends in with the rest of the house.
Designed and Constructed by John Mast Construction, Photo by Caleb Mast
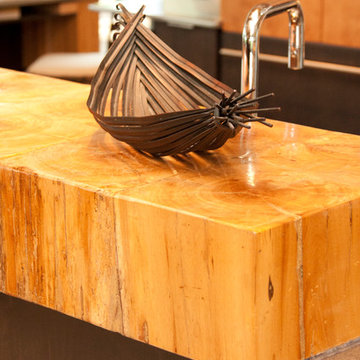
Another custom masterpiece of the house is this wooden bar made out of restored barn beams. The thick grained look compliments the modern look.
Designed and Constructed by John Mast Construction, Photo by Caleb Mast
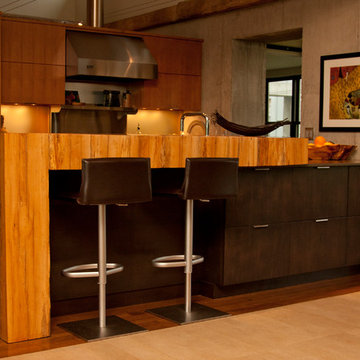
Another custom masterpiece of the house is this wooden bar made out of restored barn beams. the thick grained look compliments the modern look.
Designed and Constructed by John Mast Construction, Photo by Caleb Mast
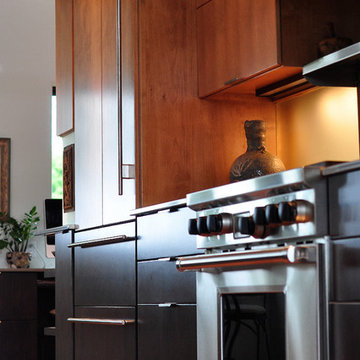
The modern kitchen is designed around a clean smooth look that blends in with the rest of the house.
Designed and Constructed by John Mast Construction, Photo by Caleb Mast
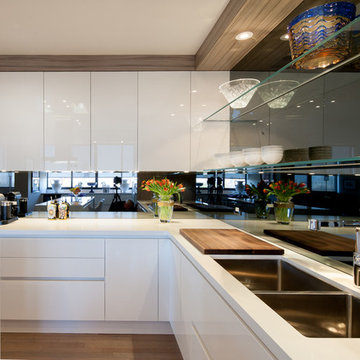
Clean lines and calm sophistication.
Space design and cabinetry by Yorkville Design Centre with Joanne Smith Interior Design. Photography by Rein Raamat.
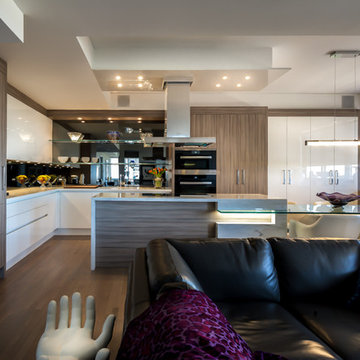
This grand island has an intersecting glass dining table, with a built-in light fixture to brighten an informal meal.
Space design and cabinetry by Yorkville Design Centre with Joanne Smith Interior Design. Photography by Rein Raamat.
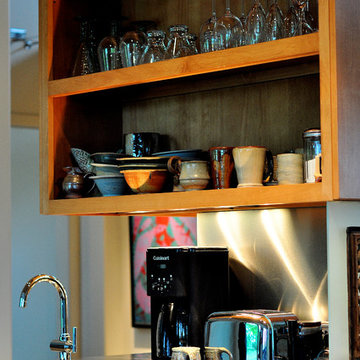
Designed and Constructed by John Mast Construction, Photo by Caleb Mast
他の地域にある高級な中くらいなモダンスタイルのおしゃれなキッチン (ダブルシンク、フラットパネル扉のキャビネット、中間色木目調キャビネット、ステンレスカウンター、グレーのキッチンパネル、シルバーの調理設備、無垢フローリング、茶色い床、ミラータイルのキッチンパネル) の写真
他の地域にある高級な中くらいなモダンスタイルのおしゃれなキッチン (ダブルシンク、フラットパネル扉のキャビネット、中間色木目調キャビネット、ステンレスカウンター、グレーのキッチンパネル、シルバーの調理設備、無垢フローリング、茶色い床、ミラータイルのキッチンパネル) の写真
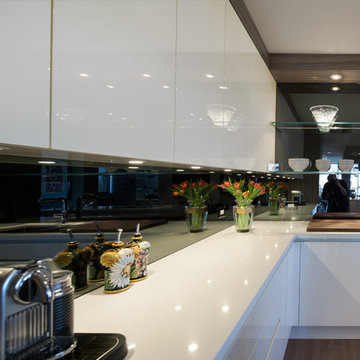
A smoky grey mirror backsplash expands the space.
Space design and cabinetry by Yorkville Design Centre with Joanne Smith Interior Design. Photography by Rein Raamat.
キッチン (ミラータイルのキッチンパネル、中間色木目調キャビネット、フラットパネル扉のキャビネット、ラミネートの床、無垢フローリング、クッションフロア、ダブルシンク) の写真
1