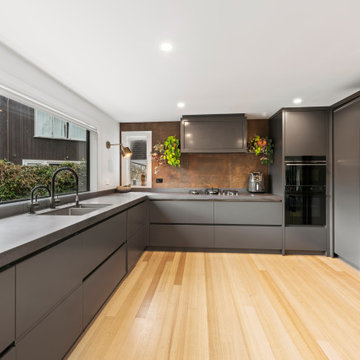キッチン (メタルタイルのキッチンパネル、フラットパネル扉のキャビネット、ガラス扉のキャビネット、グレーのキッチンカウンター、コンクリートカウンター、木材カウンター、淡色無垢フローリング、無垢フローリング、クッションフロア、一体型シンク、アンダーカウンターシンク) の写真
並び替え:今日の人気順
写真 1〜2 枚目(全 2 枚)

This modern lake house is located in the foothills of the Blue Ridge Mountains. The residence overlooks a mountain lake with expansive mountain views beyond. The design ties the home to its surroundings and enhances the ability to experience both home and nature together. The entry level serves as the primary living space and is situated into three groupings; the Great Room, the Guest Suite and the Master Suite. A glass connector links the Master Suite, providing privacy and the opportunity for terrace and garden areas.
Won a 2013 AIANC Design Award. Featured in the Austrian magazine, More Than Design. Featured in Carolina Home and Garden, Summer 2015.

Unique features of the original house were enhanced or made way for modern alternatives such as the designer kitchen with bespoke concrete bench tops,
キッチン (メタルタイルのキッチンパネル、フラットパネル扉のキャビネット、ガラス扉のキャビネット、グレーのキッチンカウンター、コンクリートカウンター、木材カウンター、淡色無垢フローリング、無垢フローリング、クッションフロア、一体型シンク、アンダーカウンターシンク) の写真
1