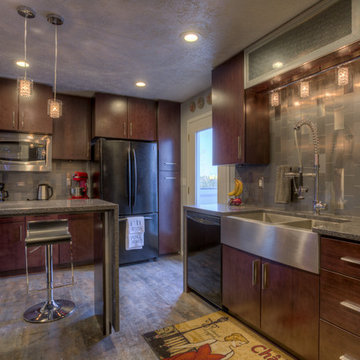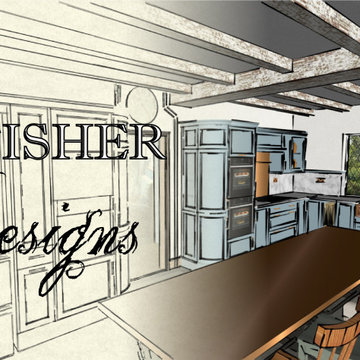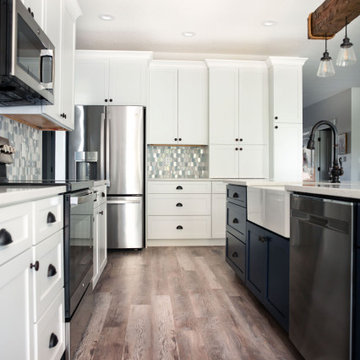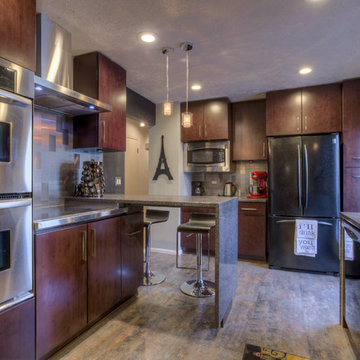中くらいなキッチン (メタルタイルのキッチンパネル、インセット扉のキャビネット、フラットパネル扉のキャビネット、オープンシェルフ、クッションフロア、エプロンフロントシンク) の写真
絞り込み:
資材コスト
並び替え:今日の人気順
写真 1〜4 枚目(全 4 枚)

Photo by Tim Perry Photography
オマハにある中くらいなトランジショナルスタイルのおしゃれなキッチン (エプロンフロントシンク、フラットパネル扉のキャビネット、濃色木目調キャビネット、クオーツストーンカウンター、メタリックのキッチンパネル、メタルタイルのキッチンパネル、黒い調理設備、クッションフロア、グレーの床、グレーのキッチンカウンター) の写真
オマハにある中くらいなトランジショナルスタイルのおしゃれなキッチン (エプロンフロントシンク、フラットパネル扉のキャビネット、濃色木目調キャビネット、クオーツストーンカウンター、メタリックのキッチンパネル、メタルタイルのキッチンパネル、黒い調理設備、クッションフロア、グレーの床、グレーのキッチンカウンター) の写真

This project was to improve the flow of the Kitchen, utility and garden rooms through each other and from the rest of the house for a farmhouse in Staffordshire.
The client wanted a new kitchen which was more in keeping with the age of the Victorian property and with an island rather than a breakfast bar, they wanted it to be high quality with an LVT floor to avoid grout lines which are constantly getting dirty due to being on an active farm. They also wanted the rooms to be completed in the same style throughout and had expressed a particular love from an inspirational image of a deVOL kitchen with a copper refectory table, which is what inspired this design.
www.Kingfisher-designs.co.uk

Galley style kitchen with island in Night Sky and white farmhouse sink with Rustic LVT flooring. Complemented by a stylish multi materials countertop backsplash. www.crestwood-inc.

Photo by Tim Perry Photography
オマハにある中くらいなトランジショナルスタイルのおしゃれなキッチン (エプロンフロントシンク、フラットパネル扉のキャビネット、濃色木目調キャビネット、クオーツストーンカウンター、メタリックのキッチンパネル、メタルタイルのキッチンパネル、黒い調理設備、クッションフロア、グレーの床、グレーのキッチンカウンター) の写真
オマハにある中くらいなトランジショナルスタイルのおしゃれなキッチン (エプロンフロントシンク、フラットパネル扉のキャビネット、濃色木目調キャビネット、クオーツストーンカウンター、メタリックのキッチンパネル、メタルタイルのキッチンパネル、黒い調理設備、クッションフロア、グレーの床、グレーのキッチンカウンター) の写真
中くらいなキッチン (メタルタイルのキッチンパネル、インセット扉のキャビネット、フラットパネル扉のキャビネット、オープンシェルフ、クッションフロア、エプロンフロントシンク) の写真
1