キッチン (メタルタイルのキッチンパネル、ミラータイルのキッチンパネル、ガラス扉のキャビネット、グレーのキッチンカウンター、茶色い床) の写真
絞り込み:
資材コスト
並び替え:今日の人気順
写真 1〜11 枚目(全 11 枚)
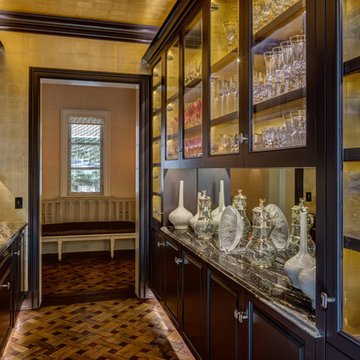
River Oaks, 2013 - New Construction
ヒューストンにあるラグジュアリーなトランジショナルスタイルのおしゃれなキッチン (ガラス扉のキャビネット、濃色木目調キャビネット、大理石カウンター、ミラータイルのキッチンパネル、無垢フローリング、茶色い床、グレーのキッチンカウンター) の写真
ヒューストンにあるラグジュアリーなトランジショナルスタイルのおしゃれなキッチン (ガラス扉のキャビネット、濃色木目調キャビネット、大理石カウンター、ミラータイルのキッチンパネル、無垢フローリング、茶色い床、グレーのキッチンカウンター) の写真
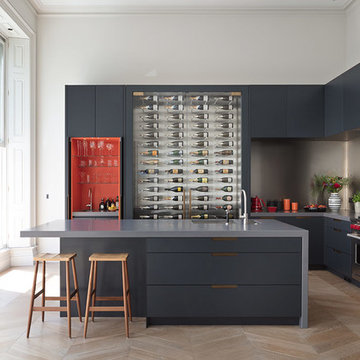
Roundhouse Metro matt lacquer bespoke kitchen in Farrow & Ball Railings with recessed Bronze handle detail and Farrow & Ball Charlotte Lock inside pocket door unit. Grigio Piombo Lapitec Satin worksurface and stainless steel splashback. Designed in collaboration with Samantha Todhunter Deisgn.
Photography by Nick Kane
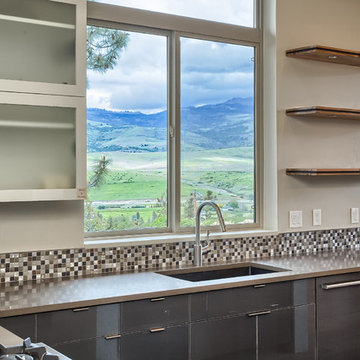
他の地域にある高級な広いモダンスタイルのおしゃれなキッチン (アンダーカウンターシンク、クオーツストーンカウンター、ガラス扉のキャビネット、白いキャビネット、マルチカラーのキッチンパネル、メタルタイルのキッチンパネル、コンクリートの床、茶色い床、グレーのキッチンカウンター) の写真

This family of 5 was quickly out-growing their 1,220sf ranch home on a beautiful corner lot. Rather than adding a 2nd floor, the decision was made to extend the existing ranch plan into the back yard, adding a new 2-car garage below the new space - for a new total of 2,520sf. With a previous addition of a 1-car garage and a small kitchen removed, a large addition was added for Master Bedroom Suite, a 4th bedroom, hall bath, and a completely remodeled living, dining and new Kitchen, open to large new Family Room. The new lower level includes the new Garage and Mudroom. The existing fireplace and chimney remain - with beautifully exposed brick. The homeowners love contemporary design, and finished the home with a gorgeous mix of color, pattern and materials.
The project was completed in 2011. Unfortunately, 2 years later, they suffered a massive house fire. The house was then rebuilt again, using the same plans and finishes as the original build, adding only a secondary laundry closet on the main level.
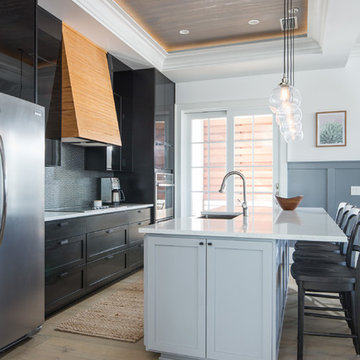
Architect: Daniel Martin
Design: Carolyn Reichert
Build: Bontrager Builders Group
Photography: David Cannon Photography
他の地域にある高級な広いビーチスタイルのおしゃれなキッチン (ガラス扉のキャビネット、黒いキャビネット、珪岩カウンター、メタリックのキッチンパネル、メタルタイルのキッチンパネル、グレーのキッチンカウンター、アンダーカウンターシンク、シルバーの調理設備、無垢フローリング、茶色い床) の写真
他の地域にある高級な広いビーチスタイルのおしゃれなキッチン (ガラス扉のキャビネット、黒いキャビネット、珪岩カウンター、メタリックのキッチンパネル、メタルタイルのキッチンパネル、グレーのキッチンカウンター、アンダーカウンターシンク、シルバーの調理設備、無垢フローリング、茶色い床) の写真
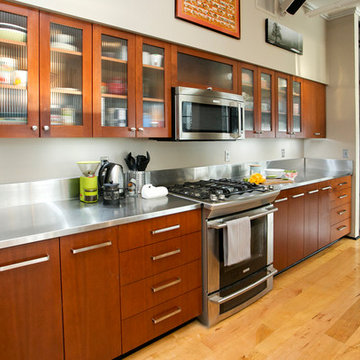
Modern Condo Kitchen
Photo by Cody Wheeler
https://www.capturedbycodywheeler.com/book-now
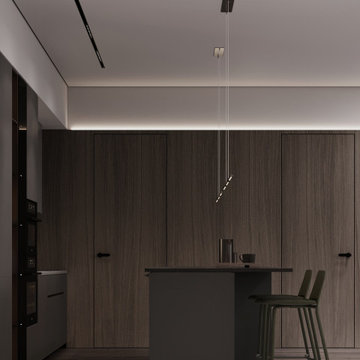
モスクワにあるお手頃価格の広いコンテンポラリースタイルのおしゃれなキッチン (アンダーカウンターシンク、ガラス扉のキャビネット、濃色木目調キャビネット、人工大理石カウンター、メタリックのキッチンパネル、メタルタイルのキッチンパネル、黒い調理設備、無垢フローリング、茶色い床、グレーのキッチンカウンター、折り上げ天井) の写真
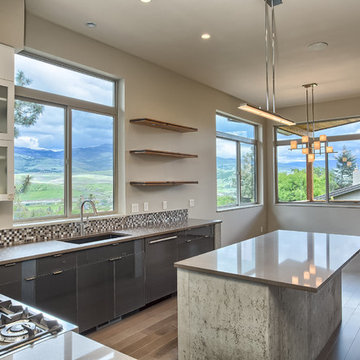
他の地域にある高級な広いモダンスタイルのおしゃれなキッチン (アンダーカウンターシンク、クオーツストーンカウンター、マルチカラーのキッチンパネル、メタルタイルのキッチンパネル、コンクリートの床、ガラス扉のキャビネット、白いキャビネット、茶色い床、グレーのキッチンカウンター) の写真
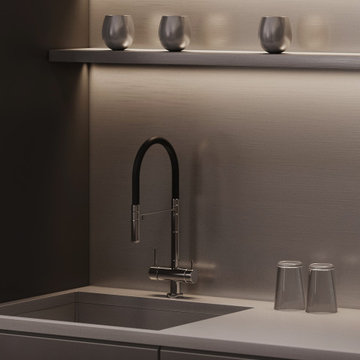
モスクワにあるお手頃価格の広いコンテンポラリースタイルのおしゃれなキッチン (アンダーカウンターシンク、ガラス扉のキャビネット、濃色木目調キャビネット、人工大理石カウンター、メタリックのキッチンパネル、メタルタイルのキッチンパネル、黒い調理設備、無垢フローリング、茶色い床、グレーのキッチンカウンター、折り上げ天井) の写真
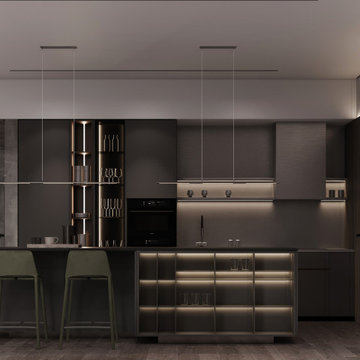
モスクワにあるお手頃価格の広いコンテンポラリースタイルのおしゃれなキッチン (アンダーカウンターシンク、ガラス扉のキャビネット、濃色木目調キャビネット、人工大理石カウンター、メタリックのキッチンパネル、メタルタイルのキッチンパネル、黒い調理設備、無垢フローリング、茶色い床、グレーのキッチンカウンター、折り上げ天井) の写真
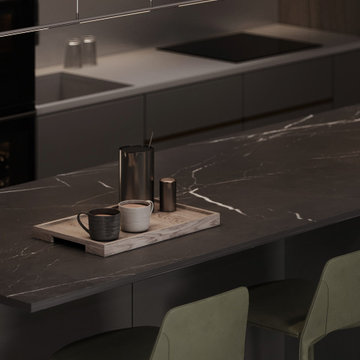
モスクワにあるお手頃価格の広いコンテンポラリースタイルのおしゃれなキッチン (アンダーカウンターシンク、ガラス扉のキャビネット、濃色木目調キャビネット、人工大理石カウンター、メタリックのキッチンパネル、メタルタイルのキッチンパネル、黒い調理設備、無垢フローリング、茶色い床、グレーのキッチンカウンター、折り上げ天井) の写真
キッチン (メタルタイルのキッチンパネル、ミラータイルのキッチンパネル、ガラス扉のキャビネット、グレーのキッチンカウンター、茶色い床) の写真
1